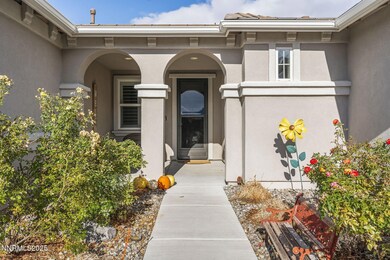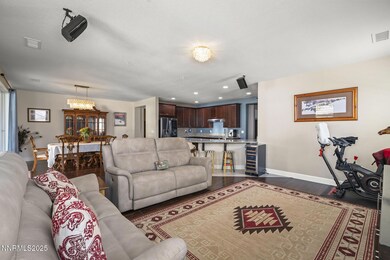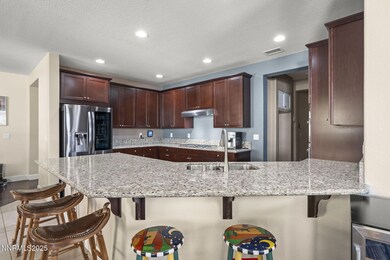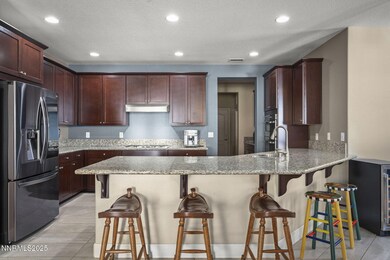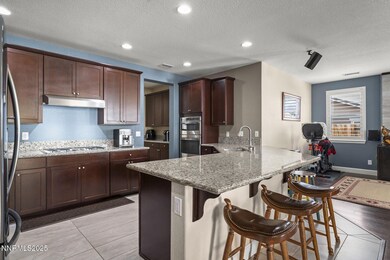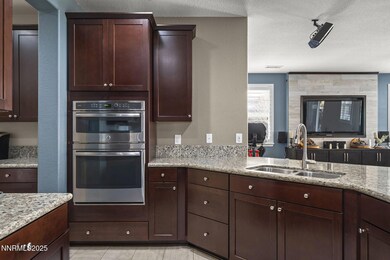2810 Tobiano Dr Reno, NV 89521
Virginia Foothills NeighborhoodEstimated payment $6,650/month
Highlights
- RV Access or Parking
- 0.34 Acre Lot
- Great Room with Fireplace
- Kendyl Depoali Middle School Rated A-
- Wood Flooring
- Home Office
About This Home
Welcome to this immaculate single-story home situated on one of the largest and most desirable lots in the sought-after Golden Hills/Damonte Ranch community. This beautifully maintained 3-bedroom, 2-bath residence includes a stylish den that can easily function as a home office, library, or additional guest space. Thoughtful upgrades shine throughout the home, including custom woodwork, upgraded automatic lighting, and carefully curated finishes that elevate both comfort and style. Set on an expansive, park-like property, the outdoor spaces are truly exceptional. A new electric RV gate and dedicated RV pad provide ample room for all your recreational vehicles and toys, while a spacious storage shed and separate shop offer incredible versatility for projects, hobbies, or additional storage needs. The covered outdoor patio creates an inviting area for year-round entertaining, from quiet morning coffee to lively gatherings with friends and family. With no HOA and a rare combination of privacy, usable space, and refined interior details, this property delivers an unmatched lifestyle opportunity in one of the area's most coveted neighborhoods. Homes like this are truly hard to find—don't miss the chance to make it yours.
Home Details
Home Type
- Single Family
Est. Annual Taxes
- $3,133
Year Built
- Built in 2014
Lot Details
- 0.34 Acre Lot
- Back Yard Fenced
- Landscaped
- Level Lot
- Backyard Sprinklers
- Sprinklers on Timer
- Property is zoned SF3
HOA Fees
- $52 Monthly HOA Fees
Parking
- 3 Car Garage
- Parking Storage or Cabinetry
- Heated Garage
- Tandem Parking
- Garage Door Opener
- Additional Parking
- RV Access or Parking
Home Design
- Slab Foundation
- Pitched Roof
- Tile Roof
- Stick Built Home
- Stucco
Interior Spaces
- 2,420 Sq Ft Home
- 1-Story Property
- Gas Fireplace
- Double Pane Windows
- Vinyl Clad Windows
- Plantation Shutters
- Entrance Foyer
- Family Room with Fireplace
- Great Room with Fireplace
- Open Floorplan
- Home Office
- Workshop
- Dishwasher
Flooring
- Wood
- Carpet
- Ceramic Tile
Bedrooms and Bathrooms
- 3 Bedrooms
- 2 Full Bathrooms
- Dual Sinks
- Primary Bathroom includes a Walk-In Shower
- Garden Bath
Laundry
- Laundry Room
- Sink Near Laundry
- Shelves in Laundry Area
Home Security
- Security System Owned
- Carbon Monoxide Detectors
- Fire and Smoke Detector
Accessible Home Design
- No Interior Steps
Outdoor Features
- Covered Patio or Porch
- Separate Outdoor Workshop
- Shed
- Storage Shed
Schools
- Jwood Raw Elementary School
- Depoali Middle School
- Damonte High School
Utilities
- Forced Air Heating and Cooling System
- Heating System Uses Natural Gas
- Underground Utilities
- Gas Water Heater
- Internet Available
- Phone Connected
- Cable TV Available
Community Details
- $250 HOA Transfer Fee
- Sierra North Association
- Reno Community
- Golden Hills Phase 2B Subdivision
Listing and Financial Details
- Assessor Parcel Number 145-161-03
Map
Home Values in the Area
Average Home Value in this Area
Tax History
| Year | Tax Paid | Tax Assessment Tax Assessment Total Assessment is a certain percentage of the fair market value that is determined by local assessors to be the total taxable value of land and additions on the property. | Land | Improvement |
|---|---|---|---|---|
| 2025 | $5,566 | $212,194 | $61,635 | $150,559 |
| 2024 | $5,566 | $195,311 | $53,935 | $141,376 |
| 2023 | $5,404 | $188,155 | $54,810 | $133,345 |
| 2022 | $5,248 | $158,708 | $48,160 | $110,548 |
| 2021 | $5,095 | $149,564 | $40,145 | $109,419 |
| 2020 | $4,946 | $146,561 | $37,415 | $109,146 |
| 2019 | $5,770 | $142,230 | $36,925 | $105,305 |
| 2018 | $4,631 | $127,242 | $26,040 | $101,202 |
| 2017 | $4,497 | $127,008 | $26,040 | $100,968 |
| 2016 | $4,384 | $127,234 | $24,430 | $102,804 |
| 2015 | $4,370 | $124,229 | $21,945 | $102,284 |
| 2014 | $57 | $8,750 | $8,750 | $0 |
| 2013 | -- | $1,519 | $1,519 | $0 |
Property History
| Date | Event | Price | List to Sale | Price per Sq Ft | Prior Sale |
|---|---|---|---|---|---|
| 11/22/2025 11/22/25 | For Sale | $1,200,000 | +64.4% | $496 / Sq Ft | |
| 02/24/2021 02/24/21 | Sold | $730,000 | +8.1% | $302 / Sq Ft | View Prior Sale |
| 02/09/2021 02/09/21 | Pending | -- | -- | -- | |
| 02/04/2021 02/04/21 | For Sale | $675,000 | -- | $279 / Sq Ft |
Purchase History
| Date | Type | Sale Price | Title Company |
|---|---|---|---|
| Interfamily Deed Transfer | -- | First Centennial Reno | |
| Bargain Sale Deed | $730,000 | Ticor Title Reno | |
| Bargain Sale Deed | $369,000 | North American Title | |
| Trustee Deed | $2,000,000 | First Amer Title Paseo Verde |
Mortgage History
| Date | Status | Loan Amount | Loan Type |
|---|---|---|---|
| Open | $650,000 | Commercial | |
| Previous Owner | $295,133 | New Conventional |
Source: Northern Nevada Regional MLS
MLS Number: 250058512
APN: 145-161-03
- 2835 Tobiano Dr
- 2780 Tobiano Dr
- 2830 Tobiano Dr
- 10110 Cavalry Cir
- 10115 Barrel Racer Dr
- 9895 Gainsborough Ln
- 9897 Firefoot Ln
- 10150 Barrel Racer Dr
- 9945 Amienda Way
- 10245 Mother Lode Dr
- 9890 Kerrydale Ct
- 9920 Burmese Ln
- 9740 Cardigan Bay Ln
- 10380 Cavalry Cir
- 10135 Burghley Ct
- 2730 Foxhunter Ln
- 2675 Weymoor Ct Unit 11B
- 2890 Ethelinda Way
- 9845 Copenhagen Way
- 3150 Show Jumper Ln
- 9885 Kerrydale Ct
- 2100 Brittany Meadows Dr
- 9485 Hawkshead Rd
- 2275 Makenna Dr
- 2021 Wind Ranch Rd Unit C
- 1851 Steamboat Pkwy
- 1828 Wind Ranch Rd Unit B
- 2050 Half Dome Dr
- 9900 Wilbur May Pkwy Unit 3402
- 10772 Ridgebrook Dr
- 1692 Broadstone Way
- 10345 Coyote Creek Dr
- 10567 Moss Wood Ct
- 875 Damonte Ranch Pkwy
- 10459 Summershade Ln
- 11165 Veterans Pkwy
- 10577 Eagle Falls Way
- 10640 Arbor Way
- 1205 S Meadows Pkwy
- 900 S Meadows Pkwy Unit 2121

