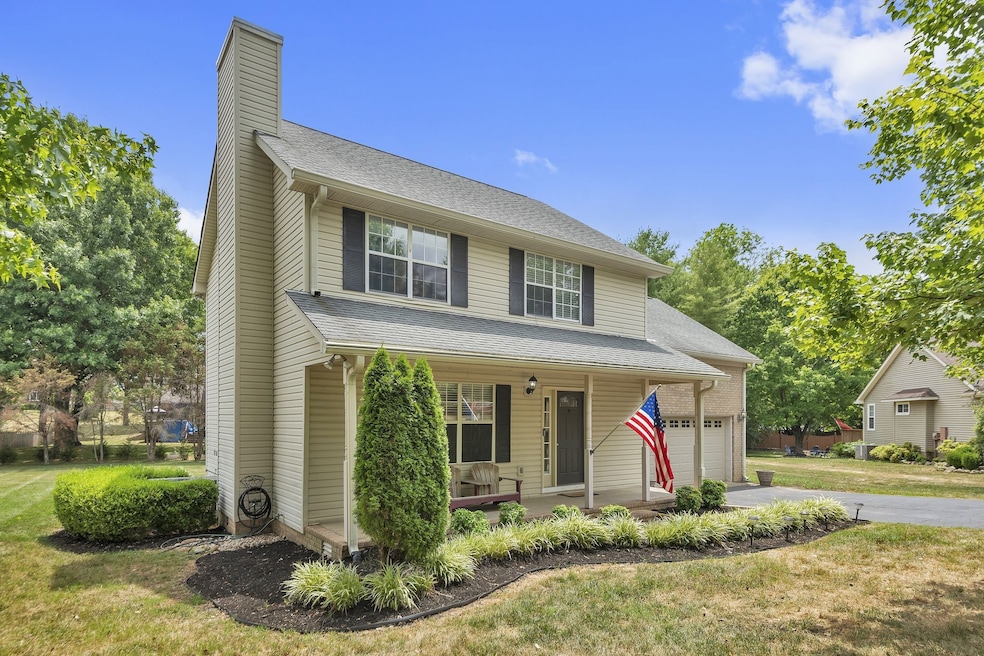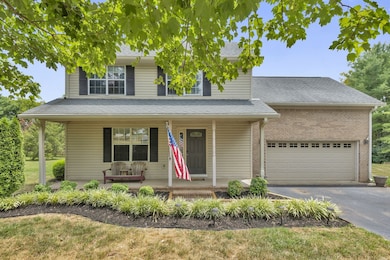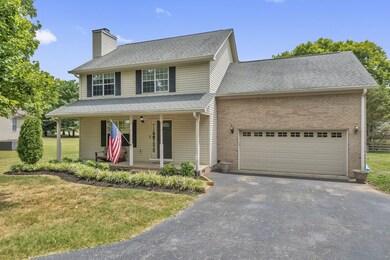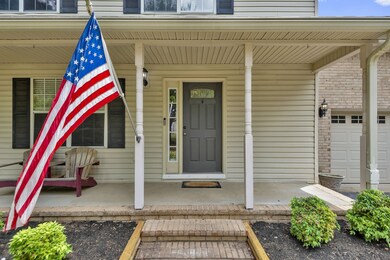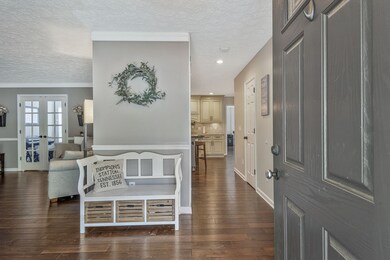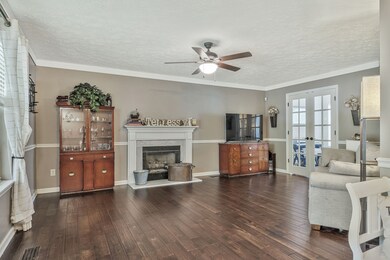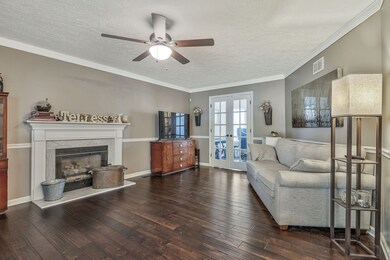
2810 Washington Ct Thompsons Station, TN 37179
Highlights
- Deck
- Traditional Architecture
- Porch
- Thompson's Station Middle School Rated A
- Community Pool
- 2 Car Attached Garage
About This Home
As of March 2025Desirable updated Cameron Farms home with 4 bedrooms, 2 1/2 bath home on a cul-de-sac lot. Gorgeous hardwood floors in the main living area, updated kitchen with granite counter tops, large island and custom cabinets. Large rec room on the main level, a living room, home office and dining room on the main level too. Upated primary bedroom with shiplap features in bedroom and updated primary bath. Fourth bedroom could be media/theater room with retractable screen and surround sound speakers. Huge back deck, perfect for entertaining and big backyard. Encapsulated crawlspace giving you low utility bills. Level 2 EV charger in garage. Super convenient to the new June Lake exit and all it's upcoming restaurants & shopping within walking distance!
Last Agent to Sell the Property
List For Less Realty Brokerage Phone: 6153003550 License # 273238 Listed on: 01/03/2025
Home Details
Home Type
- Single Family
Est. Annual Taxes
- $2,261
Year Built
- Built in 1992
Lot Details
- 0.42 Acre Lot
- Lot Dimensions are 39 x 158
- Level Lot
HOA Fees
- $40 Monthly HOA Fees
Parking
- 2 Car Attached Garage
Home Design
- Traditional Architecture
- Brick Exterior Construction
- Shingle Roof
- Vinyl Siding
Interior Spaces
- 2,583 Sq Ft Home
- Property has 2 Levels
- Ceiling Fan
- Gas Fireplace
- Living Room with Fireplace
- Interior Storage Closet
- Crawl Space
Kitchen
- Microwave
- Dishwasher
- Disposal
Flooring
- Carpet
- Tile
Bedrooms and Bathrooms
- 4 Bedrooms
- Walk-In Closet
Outdoor Features
- Deck
- Porch
Schools
- Thompson's Station Elementary School
- Thompson's Station Middle School
- Summit High School
Utilities
- Two cooling system units
- Two Heating Systems
- Heating System Uses Natural Gas
- High Speed Internet
- Satellite Dish
- Cable TV Available
Listing and Financial Details
- Assessor Parcel Number 094154G A 05400 00011154J
Community Details
Overview
- Association fees include recreation facilities
- Cameron Farms Subdivision
Recreation
- Community Playground
- Community Pool
- Park
Ownership History
Purchase Details
Home Financials for this Owner
Home Financials are based on the most recent Mortgage that was taken out on this home.Purchase Details
Home Financials for this Owner
Home Financials are based on the most recent Mortgage that was taken out on this home.Purchase Details
Home Financials for this Owner
Home Financials are based on the most recent Mortgage that was taken out on this home.Purchase Details
Home Financials for this Owner
Home Financials are based on the most recent Mortgage that was taken out on this home.Similar Homes in Thompsons Station, TN
Home Values in the Area
Average Home Value in this Area
Purchase History
| Date | Type | Sale Price | Title Company |
|---|---|---|---|
| Warranty Deed | $559,900 | Limestone Title | |
| Warranty Deed | $362,000 | Mid State Title & Escrow Inc | |
| Warranty Deed | $199,000 | Security Title & Escrow Co L | |
| Interfamily Deed Transfer | -- | -- |
Mortgage History
| Date | Status | Loan Amount | Loan Type |
|---|---|---|---|
| Open | $503,910 | New Conventional | |
| Previous Owner | $80,000 | Credit Line Revolving | |
| Previous Owner | $339,101 | New Conventional | |
| Previous Owner | $343,900 | New Conventional | |
| Previous Owner | $25,071 | Credit Line Revolving | |
| Previous Owner | $262,500 | New Conventional | |
| Previous Owner | $231,990 | FHA | |
| Previous Owner | $195,395 | FHA | |
| Previous Owner | $147,400 | Fannie Mae Freddie Mac | |
| Previous Owner | $51,150 | Stand Alone Second | |
| Previous Owner | $15,000 | Unknown | |
| Previous Owner | $33,138 | Stand Alone Second | |
| Previous Owner | $149,426 | Unknown | |
| Previous Owner | $142,300 | Unknown |
Property History
| Date | Event | Price | Change | Sq Ft Price |
|---|---|---|---|---|
| 03/27/2025 03/27/25 | Sold | $559,000 | -1.0% | $216 / Sq Ft |
| 02/22/2025 02/22/25 | Pending | -- | -- | -- |
| 01/03/2025 01/03/25 | For Sale | $564,900 | +56.0% | $219 / Sq Ft |
| 11/08/2019 11/08/19 | Sold | $362,000 | -1.9% | $140 / Sq Ft |
| 10/10/2019 10/10/19 | Pending | -- | -- | -- |
| 09/24/2019 09/24/19 | For Sale | $369,000 | -- | $143 / Sq Ft |
Tax History Compared to Growth
Tax History
| Year | Tax Paid | Tax Assessment Tax Assessment Total Assessment is a certain percentage of the fair market value that is determined by local assessors to be the total taxable value of land and additions on the property. | Land | Improvement |
|---|---|---|---|---|
| 2024 | $650 | $88,000 | $20,000 | $68,000 |
| 2023 | $650 | $88,000 | $20,000 | $68,000 |
| 2022 | $1,610 | $88,000 | $20,000 | $68,000 |
| 2021 | $1,610 | $88,000 | $20,000 | $68,000 |
| 2020 | $1,371 | $63,450 | $13,750 | $49,700 |
| 2019 | $1,371 | $63,450 | $13,750 | $49,700 |
| 2018 | $1,326 | $63,450 | $13,750 | $49,700 |
| 2017 | $1,313 | $63,450 | $13,750 | $49,700 |
| 2016 | $0 | $63,450 | $13,750 | $49,700 |
| 2015 | -- | $51,225 | $11,250 | $39,975 |
| 2014 | -- | $51,225 | $11,250 | $39,975 |
Agents Affiliated with this Home
-
Kitt Pupel, Broker

Seller's Agent in 2025
Kitt Pupel, Broker
List For Less Realty
(615) 300-3550
18 in this area
382 Total Sales
-
Natalie Craig
N
Buyer's Agent in 2025
Natalie Craig
Keller Williams Realty Nashville/Franklin
(615) 778-1818
2 in this area
3 Total Sales
-
Heather Carlson
H
Seller's Agent in 2019
Heather Carlson
Redfin
-
Matthew Dally

Buyer's Agent in 2019
Matthew Dally
Compass Tennessee, LLC
(615) 663-6981
7 in this area
67 Total Sales
Map
Source: Realtracs
MLS Number: 2774547
APN: 154G-A-054.00
- Hollis 1C Plan at Saddlewalk at June Lake - Belmont
- Harrow 1B Plan at Saddlewalk at June Lake - Derby
- Hayes 1B Plan at Saddlewalk at June Lake - Belmont
- Hollis 1B Plan at Saddlewalk at June Lake - Belmont
- Fielding 1B Plan at Saddlewalk at June Lake - Belmont
- Fielding 1C Plan at Saddlewalk at June Lake - Belmont
- Lochlan 1B Plan at Saddlewalk at June Lake - Derby
- Cantor Executive 4A Plan at Saddlewalk at June Lake - Belmont
- Cantor Executive 4B Plan at Saddlewalk at June Lake - Belmont
- Bay 1A Plan at Saddlewalk at June Lake - Derby
- Fielding 1A Plan at Saddlewalk at June Lake - Belmont
- Lochlan 1D Plan at Saddlewalk at June Lake - Derby
- Signature Gale 2B Plan at Saddlewalk at June Lake - Signature
- Signature Gale 2A Plan at Saddlewalk at June Lake - Signature
- Lochlan 1A Plan at Saddlewalk at June Lake - Derby
- Sorrel 1B Plan at Saddlewalk at June Lake - Derby
- Sorrel 1A Plan at Saddlewalk at June Lake - Derby
- Signature Breton 1A Plan at Saddlewalk at June Lake - Signature
- Signature Cantor 1B Plan at Saddlewalk at June Lake - Signature
- Hayes 1C Plan at Saddlewalk at June Lake - Belmont
