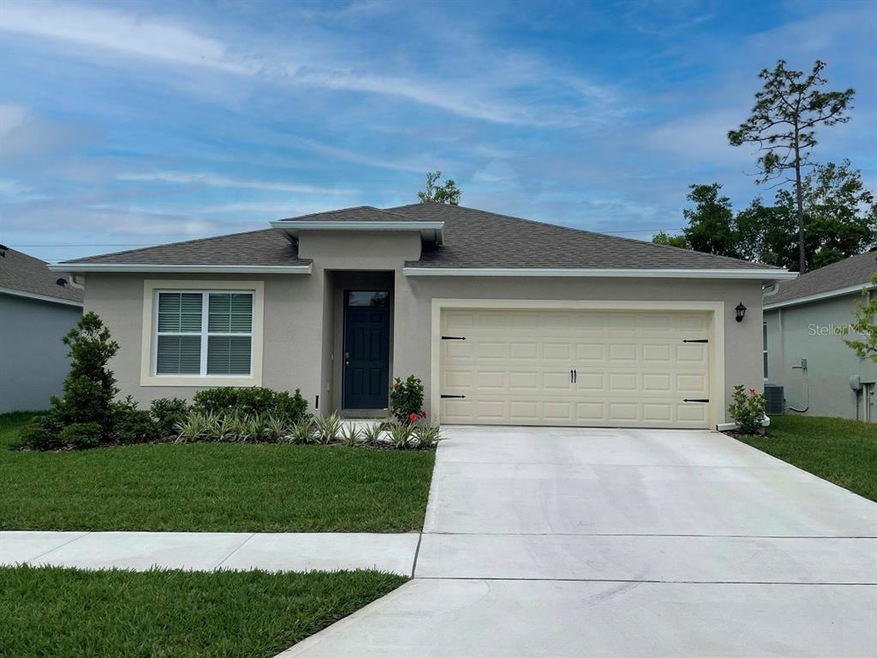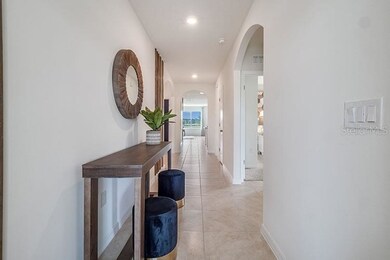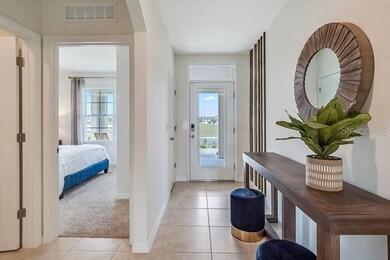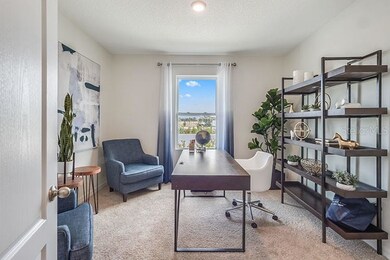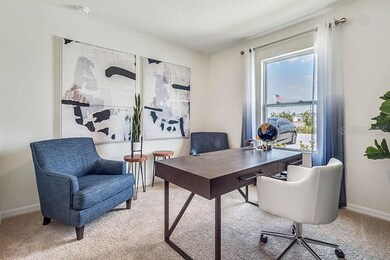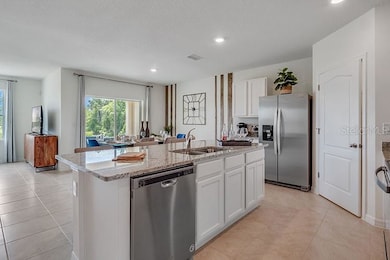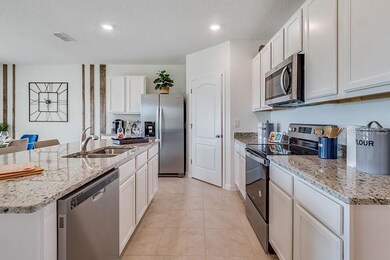
2810 Waylon Hammock Rd Harmony, FL 34773
Highlights
- Under Construction
- Clubhouse
- Solid Surface Countertops
- Open Floorplan
- Ranch Style House
- Community Pool
About This Home
As of January 2023Located in our Harmony West community, this one-story layout optimizes living space with an open concept kitchen overlooking the living area, dining room, and covered lanai. Entertaining is a breeze, as this popular single-family home features a spacious kitchen island, dining area and a spacious pantry for extra storage. This community has stainless steel Whirlpool® appliances, making cooking a piece of cake. Bedroom one, located off the living space in the back of the home for privacy features an ensuite with a bathroom that impresses with double sink vanity, a spacious shower as well as a spacious walk in closet. Three additional bedrooms share a second bathroom. The Cali includes a Home is Connected smart home technology package which allows you to control your home with your smart device while near or away. Community amenities include pond views, open green spaces and coming soon a Resort-Style Clubhouse with Pool and Cabana. Excellent location with convenient access to HWY 192 and the Narcoossee corridor leading to major roads and highways, as well as Lake Nona/Medical City, nearby golf, beaches and airport. *Photos are of similar model but not that of exact house. Pictures, photographs, colors, features, and sizes are for illustration purposes only and will vary from the homes as built. Home and community information including pricing, included features, terms, availability and amenities are subject to change and prior sale at any time without notice or obligation. Please note that no representations or warranties are made regarding school districts or school assignments; you should conduct your own investigation regarding current and future schools and school boundaries.*
Last Agent to Sell the Property
D R HORTON REALTY INC License #3443826 Listed on: 05/06/2021

Home Details
Home Type
- Single Family
Est. Annual Taxes
- $130
Year Built
- Built in 2021 | Under Construction
Lot Details
- 5,750 Sq Ft Lot
- Lot Dimensions are 50x115
- East Facing Home
- Landscaped with Trees
HOA Fees
- $27 Monthly HOA Fees
Parking
- 2 Car Attached Garage
Home Design
- Ranch Style House
- Florida Architecture
- Slab Foundation
- Shingle Roof
- Block Exterior
- Stucco
Interior Spaces
- 1,828 Sq Ft Home
- Open Floorplan
- Low Emissivity Windows
- Insulated Windows
- Sliding Doors
- Family Room Off Kitchen
- Combination Dining and Living Room
- Inside Utility
- Laundry Room
- Fire and Smoke Detector
Kitchen
- Range<<rangeHoodToken>>
- <<microwave>>
- Dishwasher
- Solid Surface Countertops
- Disposal
Flooring
- Carpet
- Ceramic Tile
Bedrooms and Bathrooms
- 4 Bedrooms
- Split Bedroom Floorplan
- Walk-In Closet
- 2 Full Bathrooms
Outdoor Features
- Covered patio or porch
Schools
- Harmony Community Elementary School
- Harmony Middle School
- Harmony High School
Utilities
- Central Heating and Cooling System
- Thermostat
- Underground Utilities
- Cable TV Available
Listing and Financial Details
- Home warranty included in the sale of the property
- Down Payment Assistance Available
- Visit Down Payment Resource Website
- Legal Lot and Block 93 / 0001
- Assessor Parcel Number 242631338300010930
- $1,319 per year additional tax assessments
Community Details
Overview
- Association fees include community pool, pool maintenance
- My HOA Solution Association, Phone Number (407) 847-2280
- Built by D.R. Horton
- Harmony West Subdivision, Cali Floorplan
- The community has rules related to deed restrictions
- Rental Restrictions
Amenities
- Clubhouse
Recreation
- Community Pool
- Park
Ownership History
Purchase Details
Home Financials for this Owner
Home Financials are based on the most recent Mortgage that was taken out on this home.Purchase Details
Home Financials for this Owner
Home Financials are based on the most recent Mortgage that was taken out on this home.Similar Homes in Harmony, FL
Home Values in the Area
Average Home Value in this Area
Purchase History
| Date | Type | Sale Price | Title Company |
|---|---|---|---|
| Warranty Deed | $365,000 | Fidelity National Title | |
| Special Warranty Deed | $320,000 | Dhi Title Of Florida Inc |
Mortgage History
| Date | Status | Loan Amount | Loan Type |
|---|---|---|---|
| Previous Owner | $327,360 | VA |
Property History
| Date | Event | Price | Change | Sq Ft Price |
|---|---|---|---|---|
| 01/31/2023 01/31/23 | Sold | $365,000 | -2.7% | $200 / Sq Ft |
| 11/16/2022 11/16/22 | Pending | -- | -- | -- |
| 10/21/2022 10/21/22 | For Sale | $375,000 | +17.2% | $205 / Sq Ft |
| 10/04/2021 10/04/21 | Sold | $320,000 | 0.0% | $175 / Sq Ft |
| 05/06/2021 05/06/21 | Pending | -- | -- | -- |
| 05/06/2021 05/06/21 | For Sale | $320,000 | -- | $175 / Sq Ft |
Tax History Compared to Growth
Tax History
| Year | Tax Paid | Tax Assessment Tax Assessment Total Assessment is a certain percentage of the fair market value that is determined by local assessors to be the total taxable value of land and additions on the property. | Land | Improvement |
|---|---|---|---|---|
| 2024 | $6,200 | $324,100 | $70,000 | $254,100 |
| 2023 | $6,200 | $297,979 | $0 | $0 |
| 2022 | $5,900 | $289,300 | $60,000 | $229,300 |
| 2021 | $2,343 | $50,000 | $50,000 | $0 |
| 2020 | $135 | $9,300 | $9,300 | $0 |
Agents Affiliated with this Home
-
Nicole Perpillant

Seller's Agent in 2023
Nicole Perpillant
LA ROSA REALTY LLC
(407) 564-6424
49 Total Sales
-
Brittany Pride

Buyer's Agent in 2023
Brittany Pride
EXP REALTY LLC
(407) 721-0939
126 Total Sales
-
Tim Hultgren
T
Seller's Agent in 2021
Tim Hultgren
D R HORTON REALTY INC
(866) 476-2601
3,719 Total Sales
-
Stellar Non-Member Agent
S
Buyer's Agent in 2021
Stellar Non-Member Agent
FL_MFRMLS
Map
Source: Stellar MLS
MLS Number: O5942270
APN: 24-26-31-3383-0001-0930
- 2833 Ethan Hammock Rd
- 2727 Harmonia Hammock Rd
- 2726 Harmonia Hammock Rd
- 6728 Huntleigh Hammock Rd
- 6745 Huntleigh Hammock Rd
- 6756 Huntleigh Hammock Rd
- 2672 Harmonia Hammock Rd
- 6627 Leo Ln
- 6783 Grace Hammock Rd
- 6693 Horseshoe Lane Way
- 6693 Horseshoe Lane Way
- 6693 Horseshoe Lane Way
- 6615 Leo Ln
- 6611 Leo Ln
- 6607 Leo Ln
- 2768 House Finch
- 2971 Brie Hammock Bend
- 2975 Brie Hammock Bend
- 6473 Horseshoe Lane Way
- 2979 Brie Hammock Bend
