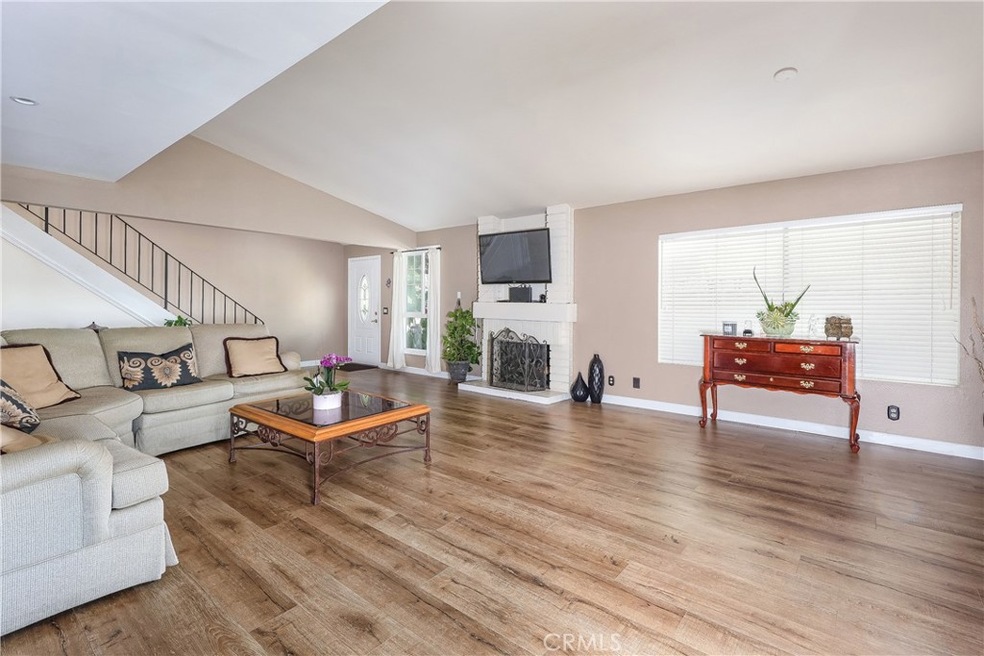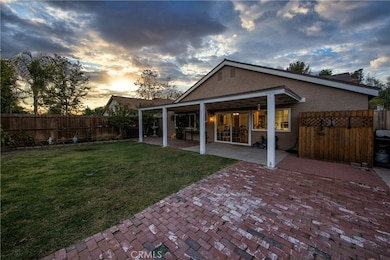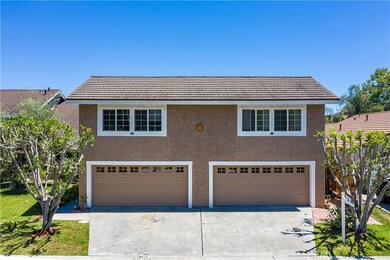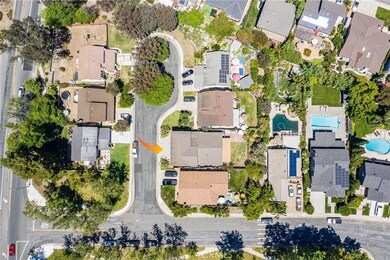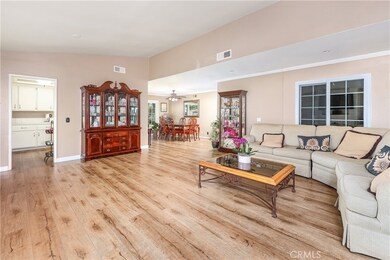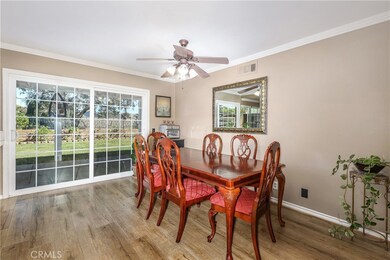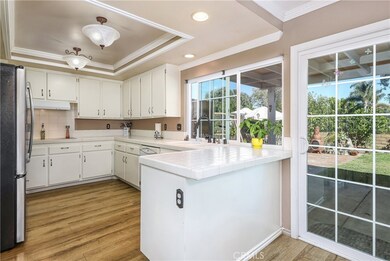
28102 Paseo Azteca San Juan Capistrano, CA 92675
Estimated Value: $1,544,619 - $1,753,000
Highlights
- Two Primary Bedrooms
- Main Floor Primary Bedroom
- High Ceiling
- Harold Ambuehl Elementary School Rated A-
- Park or Greenbelt View
- Hiking Trails
About This Home
As of July 2021**Fall in love with this spectacular 2 level*5 bedrooms* 4 bathrooms* 4 Car garage* home in the Mission Park Community on a cul de sac** The local lifestyle includes walking,hiking and biking, trails in the community*Captivating views of the nearby hills and nice ocean breeze*No Mello Roos!Home features a large open floorplan with vaulted ceilings and plenty of windows to allow the natural light in! Home with a master bedroom suite on the main floor level and on the second floor. Beautiful laminate flooring with 50 year residential warranty which is water proof and great for pets installed couple years ago. Downstairs: Master bedroom suite with master bathroom - two separate vanities. 2 upstairs secondary bedrooms & one extra bedroom downstairs are generous in size. Dining & Living room w/ cozy fireplace- perfect for all your family’s entertaining needs. Sliding doors showcase private backyard Large backyard with brick patio & grass. Excellent public and private schools. Spectacular sunsets. A short drive/ride to the beach, golf and to downtown San Juan and the train. A very private community with much to offer!!
Last Agent to Sell the Property
ALTICORE REALTY License #02005254 Listed on: 06/16/2021

Home Details
Home Type
- Single Family
Est. Annual Taxes
- $15,577
Year Built
- Built in 1975
Lot Details
- 6,000 Sq Ft Lot
- Cul-De-Sac
- Wrought Iron Fence
- Wood Fence
- Block Wall Fence
- Front and Back Yard Sprinklers
- Density is up to 1 Unit/Acre
HOA Fees
- $115 Monthly HOA Fees
Parking
- 4 Car Attached Garage
- 4 Open Parking Spaces
- Parking Available
- Front Facing Garage
- Two Garage Doors
Home Design
- Turnkey
- Shingle Roof
Interior Spaces
- 2,570 Sq Ft Home
- 2-Story Property
- High Ceiling
- Double Pane Windows
- Living Room with Fireplace
- Formal Dining Room
- Park or Greenbelt Views
- Attic Fan
- Fire and Smoke Detector
- Laundry Room
Kitchen
- Electric Cooktop
- Dishwasher
- Tile Countertops
Flooring
- Carpet
- Laminate
- Tile
Bedrooms and Bathrooms
- 5 Bedrooms | 2 Main Level Bedrooms
- Primary Bedroom on Main
- Double Master Bedroom
- Multi-Level Bedroom
- 4 Full Bathrooms
- Granite Bathroom Countertops
- Dual Vanity Sinks in Primary Bathroom
- Closet In Bathroom
Outdoor Features
- Patio
- Exterior Lighting
- Rear Porch
Schools
- Ambuehl Elementary School
- Marco Forester Middle School
- San Juan Hills High School
Utilities
- Central Heating and Cooling System
- Natural Gas Connected
Listing and Financial Details
- Tax Lot 6
- Tax Tract Number 8264
- Assessor Parcel Number 66401283
Community Details
Overview
- Mission Park Homeowners Association, Phone Number (949) 855-1800
- Management HOA
- Mission Park Subdivision
Recreation
- Hiking Trails
- Bike Trail
Ownership History
Purchase Details
Home Financials for this Owner
Home Financials are based on the most recent Mortgage that was taken out on this home.Purchase Details
Home Financials for this Owner
Home Financials are based on the most recent Mortgage that was taken out on this home.Purchase Details
Home Financials for this Owner
Home Financials are based on the most recent Mortgage that was taken out on this home.Purchase Details
Home Financials for this Owner
Home Financials are based on the most recent Mortgage that was taken out on this home.Similar Homes in the area
Home Values in the Area
Average Home Value in this Area
Purchase History
| Date | Buyer | Sale Price | Title Company |
|---|---|---|---|
| Shannon Ambuehl Family Trust | -- | -- | |
| Jump Management Co Llc | $1,050,000 | Pacific Coast Title | |
| Beltran Leonardo | $750,000 | First American Title Company | |
| Schoff Jeffrey M | $273,000 | Orange Coast Title |
Mortgage History
| Date | Status | Borrower | Loan Amount |
|---|---|---|---|
| Open | Shannon M Ambuehl Family Trust | $500,000 | |
| Closed | Shannon Ambuehl Family Trust | $140,616 | |
| Previous Owner | Beltran Leonardo | $525,000 | |
| Previous Owner | Schoff Jeffrey M | $180,000 | |
| Previous Owner | Schoff Jeffrey M | $250,000 | |
| Previous Owner | Schoff Jeffrey M | $50,000 | |
| Previous Owner | Schoff Jeffrey M | $239,000 | |
| Previous Owner | Schoff Jeffrey M | $239,000 | |
| Previous Owner | Schoff Jeffrey M | $235,000 | |
| Previous Owner | Schoff Jeffrey M | $218,400 |
Property History
| Date | Event | Price | Change | Sq Ft Price |
|---|---|---|---|---|
| 07/29/2021 07/29/21 | Sold | $1,050,000 | +5.0% | $409 / Sq Ft |
| 06/23/2021 06/23/21 | Pending | -- | -- | -- |
| 06/16/2021 06/16/21 | For Sale | $999,900 | -- | $389 / Sq Ft |
Tax History Compared to Growth
Tax History
| Year | Tax Paid | Tax Assessment Tax Assessment Total Assessment is a certain percentage of the fair market value that is determined by local assessors to be the total taxable value of land and additions on the property. | Land | Improvement |
|---|---|---|---|---|
| 2024 | $15,577 | $1,479,000 | $1,274,770 | $204,230 |
| 2023 | $15,201 | $1,450,000 | $1,249,774 | $200,226 |
| 2022 | $10,831 | $1,050,000 | $859,845 | $190,155 |
| 2021 | $7,759 | $757,770 | $562,924 | $194,846 |
| 2020 | $7,690 | $750,000 | $557,151 | $192,849 |
| 2019 | $3,912 | $383,659 | $189,403 | $194,256 |
| 2018 | $3,841 | $376,137 | $185,689 | $190,448 |
| 2017 | $3,804 | $368,762 | $182,048 | $186,714 |
| 2016 | $3,733 | $361,532 | $178,479 | $183,053 |
| 2015 | $3,675 | $356,102 | $175,798 | $180,304 |
| 2014 | $3,608 | $349,127 | $172,354 | $176,773 |
Agents Affiliated with this Home
-
Rocio De Dios

Seller's Agent in 2021
Rocio De Dios
ALTICORE REALTY
(951) 216-8101
1 in this area
101 Total Sales
Map
Source: California Regional Multiple Listing Service (CRMLS)
MLS Number: IV21130922
APN: 664-012-83
- 30821 Hunt Club Dr
- 30927 Steeplechase Dr
- 31341 Via Sonora
- 31351 Calle Del Campo
- 27703 Ortega Hwy Unit 147
- 27703 Ortega Hwy
- 27703 Ortega Hwy Unit 91
- 27703 Ortega Hwy Unit 13
- 27703 Ortega Hwy Unit 127
- 28560 Martingale Dr
- 30671 Steeplechase Dr
- 30652 Shadetree Ln
- 31062 Casa Grande Dr
- 27591 Rolling Wood Ln
- 31172 Harmony Hall Ct
- 27971 Golden Ridge Ln
- 31271 Via Fajita
- 27821 Golden Ridge Ln
- 31291 Via Fajita
- 27972 Golden Ridge Ln
- 28102 Paseo Azteca
- 28112 Paseo Azteca
- 28092 Paseo Azteca
- 31072 Via Cordova
- 28122 Paseo Azteca
- 28101 Paseo Azteca
- 31082 Via Cordova
- 28111 Paseo Azteca
- 28121 Paseo Azteca
- 31051 Via Solana
- 31041 Via Solana
- 31031 Via Solana
- 31061 Via Solana
- 31092 Via Cordova
- 31066 Via Madera
- 31076 Via Madera
- 31086 Via Madera
- 31062 Via Madera
- 31081 Via Solana
- 31096 Via Madera
