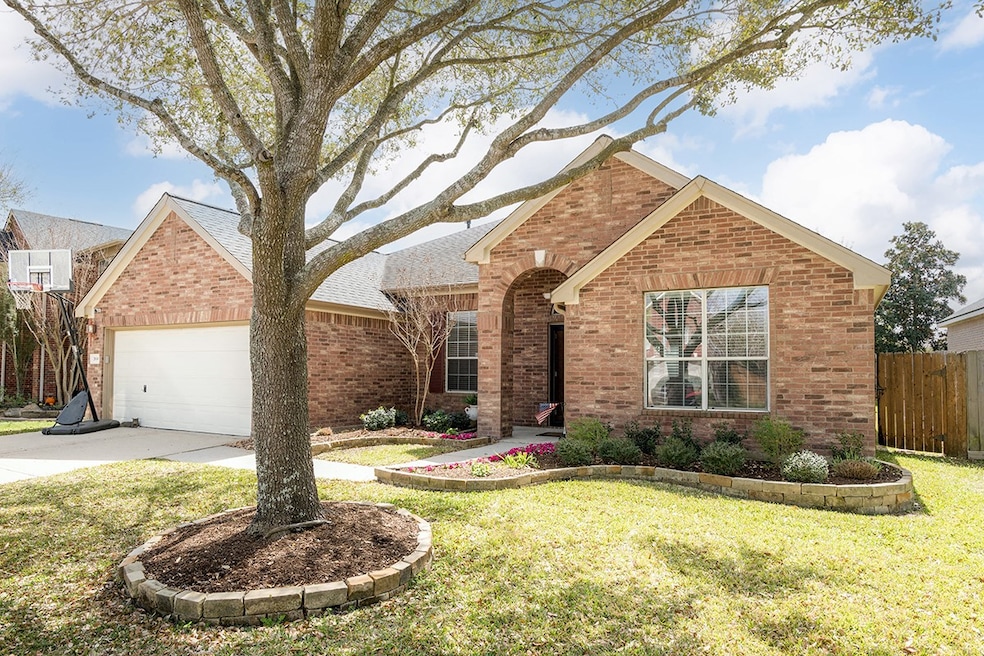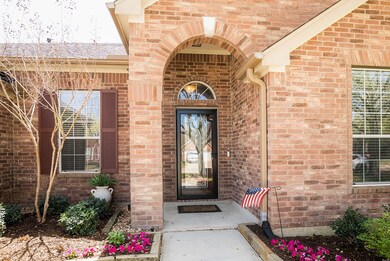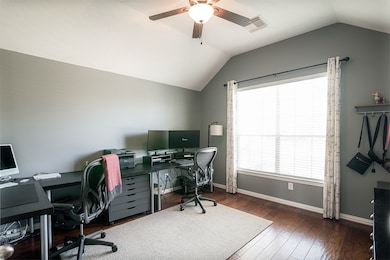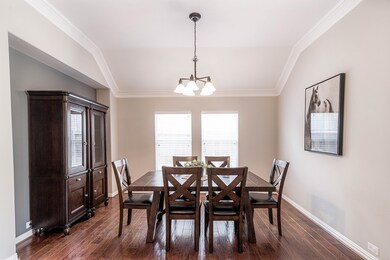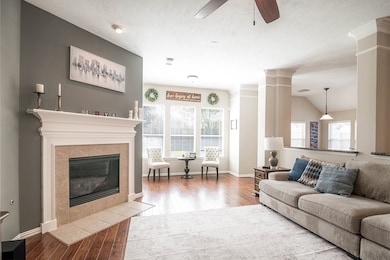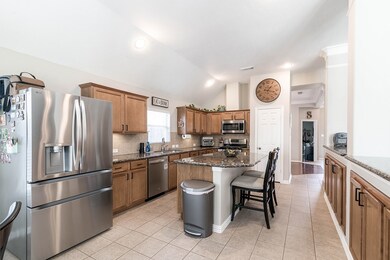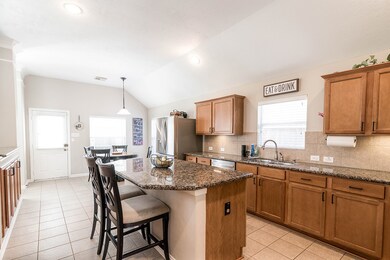
Highlights
- Fitness Center
- Tennis Courts
- Deck
- Ray And Jamie Wolman Elementary School Rated A
- Clubhouse
- Pond
About This Home
As of July 2025Beautiful David Weekley Hansboro plan, 4 bedrooms, 2 baths with a study plus a bonus/game room upstairs! Lots of recent updates like Heater (2024), a/c compressor (2022), water heater (2021), garage door opener (2023), garbage disposal (2024) and downstairs carpet (2024). The kitchen has abundant storage, stainless steel appliances, counter top space with an oversized island. An inviting gas log fireplace and wood floors throughout the entry, study, dining room and den. Brick on 4 sides, a spacious backyard and covered patio! Highly sought after Katy ISD, quick access to I-10, Texas Heritage Pkwy and 1093. Lots of shopping and dining in La Centerra, the NEW and upcoming Katy Boardwalk and Katy Mills. Don't miss out on this LOW TAX RATE too!
Last Agent to Sell the Property
CB&A, Realtors-Katy License #0309013 Listed on: 03/27/2025

Home Details
Home Type
- Single Family
Est. Annual Taxes
- $9,501
Year Built
- Built in 2006
Lot Details
- 8,142 Sq Ft Lot
- North Facing Home
- Back Yard Fenced
HOA Fees
- $71 Monthly HOA Fees
Parking
- 2 Car Attached Garage
- Garage Door Opener
- Driveway
Home Design
- Traditional Architecture
- Brick Exterior Construction
- Slab Foundation
- Composition Roof
- Cement Siding
- Radiant Barrier
Interior Spaces
- 3,029 Sq Ft Home
- 1.5-Story Property
- Crown Molding
- High Ceiling
- Ceiling Fan
- Gas Log Fireplace
- Window Treatments
- Formal Entry
- Family Room Off Kitchen
- Breakfast Room
- Dining Room
- Home Office
- Game Room
- Utility Room
- Washer and Gas Dryer Hookup
- Security System Leased
Kitchen
- Breakfast Bar
- Gas Oven
- Gas Cooktop
- <<microwave>>
- Dishwasher
- Kitchen Island
- Granite Countertops
- Disposal
Flooring
- Wood
- Carpet
- Tile
Bedrooms and Bathrooms
- 4 Bedrooms
- 2 Full Bathrooms
- Double Vanity
- Soaking Tub
- <<tubWithShowerToken>>
- Separate Shower
Eco-Friendly Details
- Energy-Efficient Windows with Low Emissivity
- Energy-Efficient Exposure or Shade
- Energy-Efficient HVAC
Outdoor Features
- Pond
- Tennis Courts
- Deck
- Covered patio or porch
Schools
- Wolman Elementary School
- Woodcreek Junior High School
- Katy High School
Utilities
- Central Heating and Cooling System
- Heating System Uses Gas
Listing and Financial Details
- Exclusions: TVs attached to wall mounts, mounts will stay.
Community Details
Overview
- Association fees include clubhouse, ground maintenance, recreation facilities
- Firethorne Cai/Pmg Of Houston Association, Phone Number (713) 329-7100
- Built by David Weekley
- Firethorne Subdivision
Amenities
- Picnic Area
- Clubhouse
- Meeting Room
- Party Room
Recreation
- Tennis Courts
- Pickleball Courts
- Community Playground
- Fitness Center
- Community Pool
- Park
- Trails
Security
- Security Guard
Ownership History
Purchase Details
Home Financials for this Owner
Home Financials are based on the most recent Mortgage that was taken out on this home.Purchase Details
Home Financials for this Owner
Home Financials are based on the most recent Mortgage that was taken out on this home.Purchase Details
Home Financials for this Owner
Home Financials are based on the most recent Mortgage that was taken out on this home.Purchase Details
Home Financials for this Owner
Home Financials are based on the most recent Mortgage that was taken out on this home.Purchase Details
Purchase Details
Home Financials for this Owner
Home Financials are based on the most recent Mortgage that was taken out on this home.Similar Homes in the area
Home Values in the Area
Average Home Value in this Area
Purchase History
| Date | Type | Sale Price | Title Company |
|---|---|---|---|
| Warranty Deed | -- | None Listed On Document | |
| Vendors Lien | -- | None Available | |
| Deed | -- | -- | |
| Vendors Lien | -- | Texas American Title Company | |
| Trustee Deed | $188,024 | None Available | |
| Deed | -- | -- | |
| Vendors Lien | -- | Priority Title Co |
Mortgage History
| Date | Status | Loan Amount | Loan Type |
|---|---|---|---|
| Previous Owner | $100,000 | Credit Line Revolving | |
| Previous Owner | $244,000 | New Conventional | |
| Previous Owner | $210,123 | FHA | |
| Previous Owner | $166,829 | Purchase Money Mortgage | |
| Previous Owner | $31,280 | Stand Alone Second |
Property History
| Date | Event | Price | Change | Sq Ft Price |
|---|---|---|---|---|
| 07/01/2025 07/01/25 | Sold | -- | -- | -- |
| 06/08/2025 06/08/25 | Pending | -- | -- | -- |
| 05/12/2025 05/12/25 | Price Changed | $455,000 | -1.1% | $150 / Sq Ft |
| 04/15/2025 04/15/25 | Price Changed | $460,000 | -1.1% | $152 / Sq Ft |
| 03/27/2025 03/27/25 | For Sale | $465,000 | -- | $154 / Sq Ft |
Tax History Compared to Growth
Tax History
| Year | Tax Paid | Tax Assessment Tax Assessment Total Assessment is a certain percentage of the fair market value that is determined by local assessors to be the total taxable value of land and additions on the property. | Land | Improvement |
|---|---|---|---|---|
| 2023 | $8,038 | $372,438 | $0 | $392,135 |
| 2022 | $7,996 | $338,580 | $0 | $362,470 |
| 2021 | $8,294 | $307,800 | $52,000 | $255,800 |
| 2020 | $8,054 | $294,800 | $52,000 | $242,800 |
| 2019 | $8,350 | $284,910 | $50,000 | $234,910 |
| 2018 | $8,302 | $280,900 | $50,000 | $230,900 |
| 2017 | $8,344 | $279,020 | $50,000 | $229,020 |
| 2016 | $8,649 | $289,220 | $50,000 | $239,220 |
| 2015 | $4,751 | $269,260 | $50,000 | $219,260 |
| 2014 | $4,477 | $244,780 | $50,000 | $194,780 |
Agents Affiliated with this Home
-
DAVID ROZIER
D
Seller's Agent in 2025
DAVID ROZIER
CB&A, Realtors-Katy
(713) 416-2501
103 Total Sales
-
BARBARA ROZIER
B
Seller Co-Listing Agent in 2025
BARBARA ROZIER
CB&A, Realtors-Katy
(281) 395-0680
49 Total Sales
-
April Boak
A
Buyer's Agent in 2025
April Boak
Greater Houston REP, Inc
(832) 265-5230
18 Total Sales
Map
Source: Houston Association of REALTORS®
MLS Number: 48559573
APN: 3105-03-002-0130-914
- 2622 Yellowwood Ct
- 28123 Canyon Wren Dr
- 28006 Everett Knolls Dr
- 2534 Pepperidge Dr
- 2546 Pepperidge Dr
- 2531 Llano Springs Dr
- 28239 Daystrom Ln
- 28219 Longspur Dr
- 27818 Pinpoint Crossing Dr
- 2226 Arrowwood Trail
- 2302 Osprey Park Dr
- 28103 Helmsman Knolls Dr
- 2835 Chalet Knolls Ln
- 2402 Chesley Park Ct
- 27811 Walsh Crossing Dr
- 2710 Carlson Manor Dr
- 27703 Rumson Dr
- 28523 Chesley Park Dr
- 28514 Blue Holly Ln
- 2911 Fair Chase Dr
