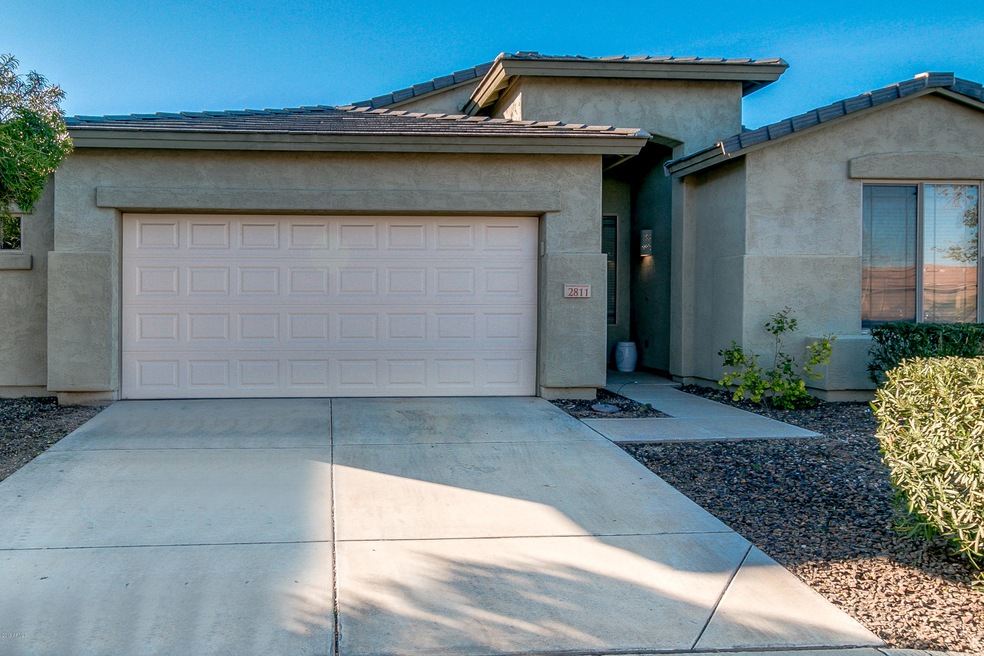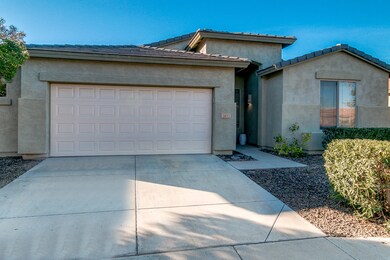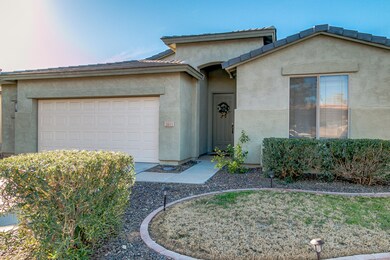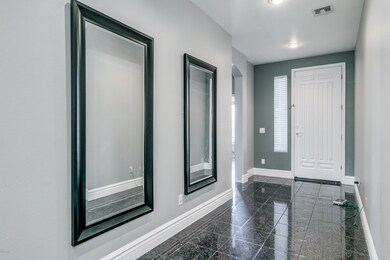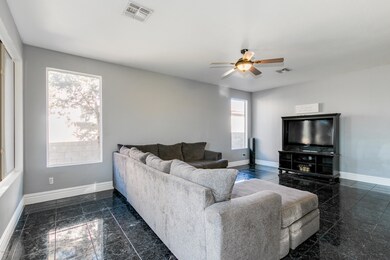
2811 E Tyson St Chandler, AZ 85225
Southwest Gilbert NeighborhoodHighlights
- Covered patio or porch
- Eat-In Kitchen
- Walk-In Closet
- Chandler Traditional Academy - Liberty Campus Rated A
- Dual Vanity Sinks in Primary Bathroom
- Community Playground
About This Home
As of March 2019Close to downtown Gilbert! Remodeled, single level, split floor plan 3 bedroom 2 bathroom 1632 sq ft home. Beautiful entry, Kitchen open to family room with modern white cabinets, stainless steel appliances, breakfast bar for stools and breakfast room nook. Black marble floor in main areas and wood vinyl in all bedrooms. Master has separate tub & shower, huge walk-in closet. Backyard oasis is over-sized with lush landscaping and very private with all single level homes behind. Great community walking/biking paths and children's playground.
Last Agent to Sell the Property
Rebekah Liperote
Redfin Corporation License #SA584723000 Listed on: 02/14/2019

Home Details
Home Type
- Single Family
Est. Annual Taxes
- $1,575
Year Built
- Built in 1999
Lot Details
- 6,600 Sq Ft Lot
- Desert faces the front of the property
- Block Wall Fence
- Grass Covered Lot
Parking
- 2 Car Garage
- Garage Door Opener
Home Design
- Wood Frame Construction
- Tile Roof
- Stucco
Interior Spaces
- 1,623 Sq Ft Home
- 1-Story Property
- Ceiling height of 9 feet or more
- Ceiling Fan
- Laundry in unit
Kitchen
- Eat-In Kitchen
- Built-In Microwave
- Dishwasher
Flooring
- Carpet
- Tile
Bedrooms and Bathrooms
- 3 Bedrooms
- Walk-In Closet
- Primary Bathroom is a Full Bathroom
- 2 Bathrooms
- Dual Vanity Sinks in Primary Bathroom
- Bathtub With Separate Shower Stall
Outdoor Features
- Covered patio or porch
Schools
- Chandler Traditional Academy - Liberty Campus Elementary School
- William C Jack Middle School
- Hamilton High School
Utilities
- Refrigerated Cooling System
- Heating System Uses Natural Gas
- High Speed Internet
- Cable TV Available
Listing and Financial Details
- Tax Lot 59
- Assessor Parcel Number 310-11-484
Community Details
Overview
- Property has a Home Owners Association
- Dobson Place Association, Phone Number (480) 813-6788
- Built by Standard Pacific Homes
- Dobson Place Parcel 2 Subdivision
Recreation
- Community Playground
- Bike Trail
Ownership History
Purchase Details
Purchase Details
Home Financials for this Owner
Home Financials are based on the most recent Mortgage that was taken out on this home.Purchase Details
Home Financials for this Owner
Home Financials are based on the most recent Mortgage that was taken out on this home.Purchase Details
Home Financials for this Owner
Home Financials are based on the most recent Mortgage that was taken out on this home.Purchase Details
Home Financials for this Owner
Home Financials are based on the most recent Mortgage that was taken out on this home.Purchase Details
Purchase Details
Similar Homes in Chandler, AZ
Home Values in the Area
Average Home Value in this Area
Purchase History
| Date | Type | Sale Price | Title Company |
|---|---|---|---|
| Warranty Deed | -- | None Listed On Document | |
| Warranty Deed | -- | None Listed On Document | |
| Warranty Deed | $295,000 | Security Title Agency Inc | |
| Warranty Deed | $214,900 | Magnus Title Agency | |
| Warranty Deed | $195,000 | Pioneer Title Agency Inc | |
| Warranty Deed | $165,000 | Equity Title Agency Inc | |
| Interfamily Deed Transfer | -- | Equity Title Agency Inc | |
| Interfamily Deed Transfer | -- | First American Title | |
| Warranty Deed | $132,587 | First American Title |
Mortgage History
| Date | Status | Loan Amount | Loan Type |
|---|---|---|---|
| Previous Owner | $342,000 | New Conventional | |
| Previous Owner | $282,000 | New Conventional | |
| Previous Owner | $280,250 | New Conventional | |
| Previous Owner | $32,400 | Credit Line Revolving | |
| Previous Owner | $212,800 | VA | |
| Previous Owner | $214,900 | VA | |
| Previous Owner | $191,468 | FHA | |
| Previous Owner | $165,000 | New Conventional |
Property History
| Date | Event | Price | Change | Sq Ft Price |
|---|---|---|---|---|
| 03/19/2019 03/19/19 | Sold | $295,000 | -3.3% | $182 / Sq Ft |
| 02/14/2019 02/14/19 | For Sale | $305,000 | +41.9% | $188 / Sq Ft |
| 08/29/2014 08/29/14 | Sold | $214,900 | 0.0% | $132 / Sq Ft |
| 07/29/2014 07/29/14 | Pending | -- | -- | -- |
| 06/25/2014 06/25/14 | Price Changed | $214,900 | -4.4% | $132 / Sq Ft |
| 06/17/2014 06/17/14 | For Sale | $224,900 | +15.3% | $139 / Sq Ft |
| 03/29/2013 03/29/13 | Sold | $195,000 | 0.0% | $120 / Sq Ft |
| 02/22/2013 02/22/13 | Pending | -- | -- | -- |
| 02/13/2013 02/13/13 | For Sale | $195,000 | -- | $120 / Sq Ft |
Tax History Compared to Growth
Tax History
| Year | Tax Paid | Tax Assessment Tax Assessment Total Assessment is a certain percentage of the fair market value that is determined by local assessors to be the total taxable value of land and additions on the property. | Land | Improvement |
|---|---|---|---|---|
| 2025 | $1,716 | $22,332 | -- | -- |
| 2024 | $1,680 | $21,269 | -- | -- |
| 2023 | $1,680 | $35,450 | $7,090 | $28,360 |
| 2022 | $1,621 | $27,250 | $5,450 | $21,800 |
| 2021 | $1,699 | $25,560 | $5,110 | $20,450 |
| 2020 | $1,692 | $23,580 | $4,710 | $18,870 |
| 2019 | $1,627 | $21,800 | $4,360 | $17,440 |
| 2018 | $1,575 | $20,360 | $4,070 | $16,290 |
| 2017 | $1,468 | $19,360 | $3,870 | $15,490 |
| 2016 | $1,415 | $18,570 | $3,710 | $14,860 |
| 2015 | $1,371 | $17,770 | $3,550 | $14,220 |
Agents Affiliated with this Home
-

Seller's Agent in 2019
Rebekah Liperote
Redfin Corporation
(480) 695-1734
-
Templeton Walker
T
Buyer's Agent in 2019
Templeton Walker
Real Broker
(480) 823-5672
1 in this area
208 Total Sales
-
Rachael Richards

Seller's Agent in 2014
Rachael Richards
RHouse Realty
(480) 460-2300
2 in this area
319 Total Sales
-
Adriana Spragg
A
Seller Co-Listing Agent in 2014
Adriana Spragg
RHouse Realty
(480) 382-2384
96 Total Sales
-
Paul Pietrzak
P
Buyer's Agent in 2014
Paul Pietrzak
Arizona Haciendas Real Estate Co.
(480) 988-1020
34 Total Sales
-
Tammy Schembri

Seller's Agent in 2013
Tammy Schembri
RE/MAX
(602) 577-9330
1 in this area
41 Total Sales
Map
Source: Arizona Regional Multiple Listing Service (ARMLS)
MLS Number: 5883030
APN: 310-11-484
- 272 N Wilson Dr
- 2732 E Tyson St
- 2868 E Binner Dr
- 384 N Scott Dr
- 345 N Scott Dr
- 291 N Scott Dr
- 2641 E Binner Dr
- 15303 S Gilbert Rd
- 15606 S Gilbert Rd Unit 63
- 15606 S Gilbert Rd Unit 3
- 15606 S Gilbert Rd Unit 49
- 15606 S Gilbert Rd Unit 128
- 15606 S Gilbert Rd Unit 112
- 2575 E Coronita Cir
- 231 N Nash Way
- 2593 E Commonwealth Cir
- 2581 E Commonwealth Cir
- 2443 E Hulet Dr
- 2440 E Stephens Place
- 2461 E Binner Dr
