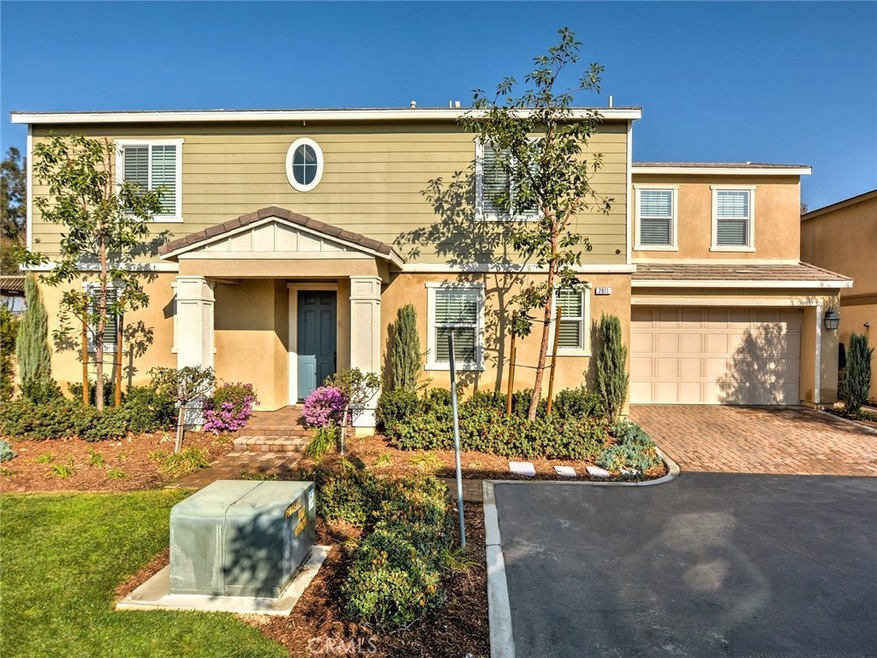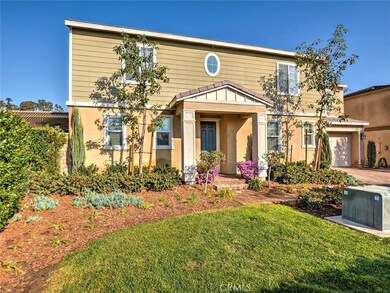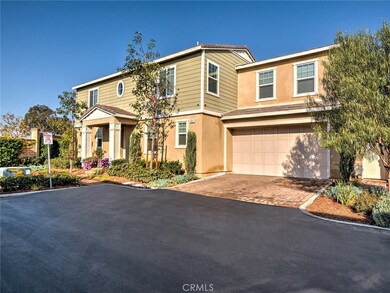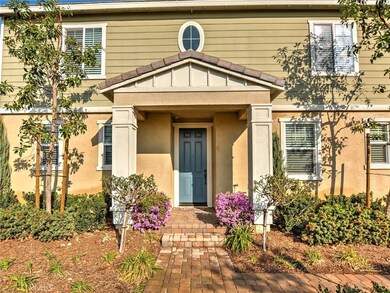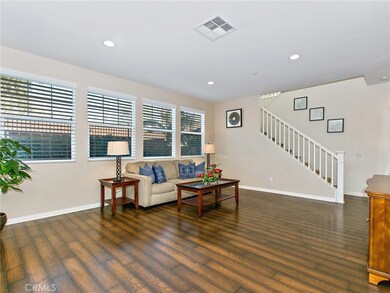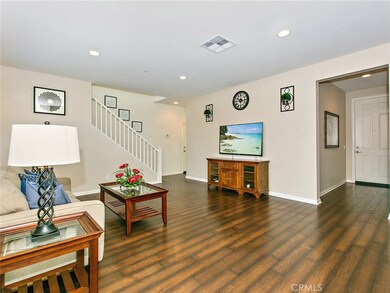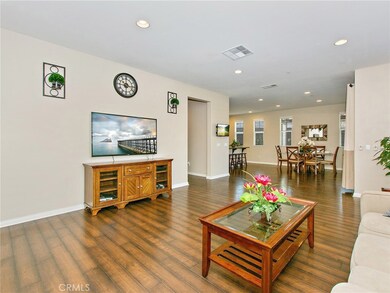
2811 E Via Terrano Ontario, CA 91764
Estimated Value: $798,660 - $843,000
Highlights
- Spa
- Loft
- 2 Car Attached Garage
- Main Floor Bedroom
- Quartz Countertops
- 4-minute walk to Cucamonga-Guasti Regional Park
About This Home
As of February 2018This Charming Home is Located in the Lovely Parkside Community. Home Features Include 4 Bedrooms, 2 and Bathrooms, a 2,326 Sq. Ft. of Interior Living Space, with a 5,140 Sq. Ft. Lot and it was Built in the Year 2014 by KB Homes. Enjoy a Bright and Inviting Living Room in a Beautiful Open Setting. There is a Dining Room Conveniently Set Next to the Kitchen to Enjoy the Warm and Cozy Family Dinners. Relish Preparing Warm Meals in a Contemporary Gourmet Kitchen with Quartz Countertops, Center Island, a Utility Pantry, and a Full Range of Contemporary Stainless Steel Appliances. Perfect for Families living with Seniors there is a Bedroom Downstairs for Ease of Access and Convenience. Comfort and Relaxation Awaits you Upstairs in a Spacious Open Loft. Enjoy this Resting Area and Make it into a Warm Family Entertainment Area or Any Other Space that Suites Your Desired Preference.
Home Details
Home Type
- Single Family
Est. Annual Taxes
- $6,824
Year Built
- Built in 2014
Lot Details
- 5,140 Sq Ft Lot
- Back Yard
HOA Fees
- $107 Monthly HOA Fees
Parking
- 2 Car Attached Garage
- Parking Available
Home Design
- Turnkey
Interior Spaces
- 2,326 Sq Ft Home
- Recessed Lighting
- Double Pane Windows
- Sliding Doors
- Living Room
- Loft
Kitchen
- Eat-In Kitchen
- Breakfast Bar
- Gas Oven
- Gas Cooktop
- Microwave
- Dishwasher
- Kitchen Island
- Quartz Countertops
- Disposal
Bedrooms and Bathrooms
- 4 Bedrooms | 1 Main Level Bedroom
- Walk-In Closet
- Quartz Bathroom Countertops
- Dual Vanity Sinks in Primary Bathroom
- Private Water Closet
- Bathtub with Shower
- Separate Shower
- Exhaust Fan In Bathroom
Laundry
- Laundry Room
- Laundry on upper level
Outdoor Features
- Spa
- Exterior Lighting
Schools
- Cucamonga Middle School
- Colony High School
Utilities
- Central Heating and Cooling System
Listing and Financial Details
- Tax Lot 1
- Tax Tract Number 18851
- Assessor Parcel Number 0210632010000
Community Details
Overview
- Parkside Ontario Association, Phone Number (866) 846-4953
Amenities
- Community Barbecue Grill
- Picnic Area
Recreation
- Community Playground
- Community Pool
- Community Spa
Ownership History
Purchase Details
Home Financials for this Owner
Home Financials are based on the most recent Mortgage that was taken out on this home.Purchase Details
Home Financials for this Owner
Home Financials are based on the most recent Mortgage that was taken out on this home.Purchase Details
Home Financials for this Owner
Home Financials are based on the most recent Mortgage that was taken out on this home.Similar Homes in Ontario, CA
Home Values in the Area
Average Home Value in this Area
Purchase History
| Date | Buyer | Sale Price | Title Company |
|---|---|---|---|
| Sun Nira | $560,000 | Fidelity Sherman Oaks | |
| Truong Peter | -- | Nextitle | |
| Troung Peter | $507,000 | First American Title Corona |
Mortgage History
| Date | Status | Borrower | Loan Amount |
|---|---|---|---|
| Open | Sun Nira | $393,000 | |
| Closed | Sun Nira | $410,000 | |
| Previous Owner | Truong Peter | $474,356 | |
| Previous Owner | Troung Peter | $490,073 |
Property History
| Date | Event | Price | Change | Sq Ft Price |
|---|---|---|---|---|
| 02/21/2018 02/21/18 | Sold | $560,000 | +1.8% | $241 / Sq Ft |
| 01/23/2018 01/23/18 | Pending | -- | -- | -- |
| 01/18/2018 01/18/18 | For Sale | $550,000 | -- | $236 / Sq Ft |
Tax History Compared to Growth
Tax History
| Year | Tax Paid | Tax Assessment Tax Assessment Total Assessment is a certain percentage of the fair market value that is determined by local assessors to be the total taxable value of land and additions on the property. | Land | Improvement |
|---|---|---|---|---|
| 2024 | $6,824 | $624,692 | $218,642 | $406,050 |
| 2023 | $6,672 | $612,443 | $214,355 | $398,088 |
| 2022 | $6,555 | $600,434 | $210,152 | $390,282 |
| 2021 | $6,500 | $588,660 | $206,031 | $382,629 |
| 2020 | $6,382 | $582,624 | $203,918 | $378,706 |
| 2019 | $6,349 | $571,200 | $199,920 | $371,280 |
| 2018 | $6,110 | $552,564 | $183,153 | $369,411 |
| 2017 | $5,885 | $541,730 | $179,562 | $362,168 |
| 2016 | $5,804 | $531,108 | $176,041 | $355,067 |
| 2015 | $5,698 | $517,130 | $173,397 | $343,733 |
| 2014 | $917 | $65,978 | $65,978 | $0 |
Agents Affiliated with this Home
-
Erika Shinzato

Seller's Agent in 2018
Erika Shinzato
RE/Max Time
(323) 314-3998
1 in this area
120 Total Sales
-
Andy Chen

Buyer's Agent in 2018
Andy Chen
Coldwell Banker Top Team
(626) 731-0622
31 Total Sales
Map
Source: California Regional Multiple Listing Service (CRMLS)
MLS Number: AR18010636
APN: 0210-632-01
- 2882 E Via Terrano
- 2925 E Via Terrano
- 2910 E Via Terrano
- 2927 E Via Terrano
- 2969 E Via Corvina
- 912 N Turner Ave Unit 58
- 1008 N Turner Ave Unit 260
- 9345 Greenbelt Place
- 2139 E 4th St #244 St Unit 244
- 2139 E 4th St Unit 39
- 2139 E 4th St Unit 162
- 2139 E 4th St Unit 142
- 2139 E 4th St Unit 244
- 9522 Harvest Vista Dr
- 9330 Alderwood Dr
- 2059 E Yale St
- 2024 E 5th St
- 857 N Vineyard Ave
- 1956 E Yale St Unit A29
- 1880 Plaza Serena
- 2811 E Via Terrano
- 2813 E Via Terrano
- 2813 Via Terrano
- 2805 E Via Terrano
- 2815 E Via Terrano
- 2807 E Via Terrano
- 2817 E Via Terrano
- 2823 E Via Terrano
- 790 N Archibald Ave
- 2835 E Via Terrano
- 2831 E Via Terrano
- 2837 E Via Terrano
- 751 N Via Dolcetto
- 2829 E Via Terrano
- 753 N Via Dolcetto
- 755 Via Dolcetto
- 757 N Via Dolcetto
- 2839 E Via Terrano
- 759 N Via Dolcetto
- 761 N Via Dolcetto
