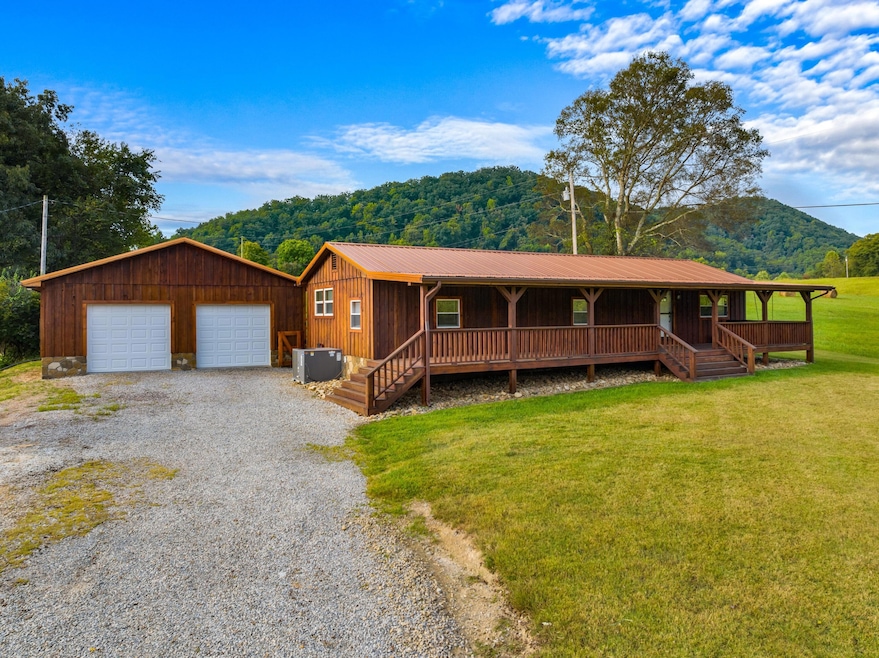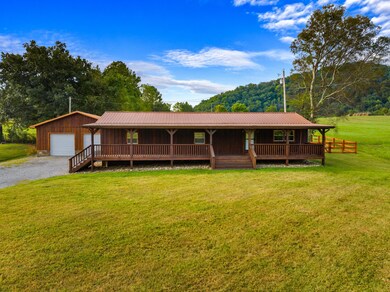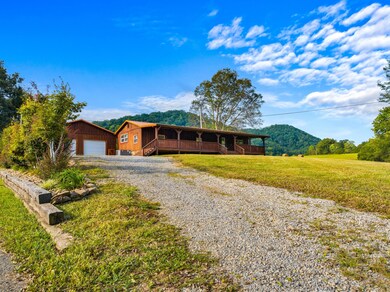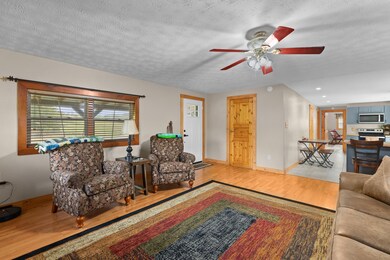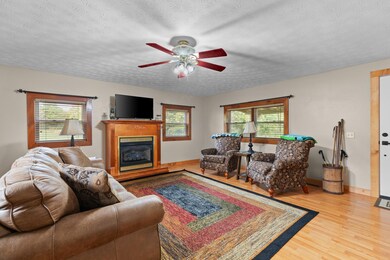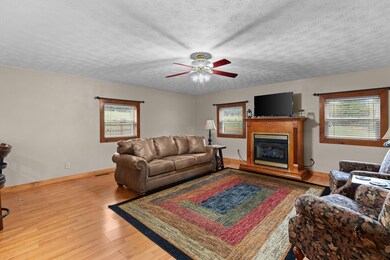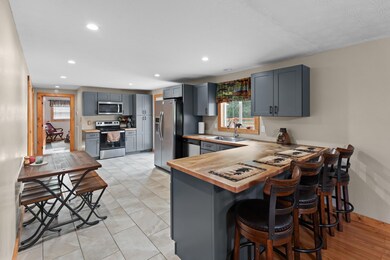
2811 Eugene Rd Newport, TN 37821
Highlights
- Home fronts a creek
- No HOA
- Shades
- Deck
- Covered patio or porch
- Cooling Available
About This Home
As of February 2025Take a look at this amazing home nested at the foot of the Great Smokie Mountains in Cosby. A 15 minute drive to Gatlinburg and One of the most sought out towns in Tennessee. Also close to all shopping, doctors, hospital. This home has new counter tops along with new stainless appliances. Tile in the bathroom with his and her sinks. Seller added a half bath in 2024. Washer and dryer in the closet in the bath as well. It's as clean as can be with a cozy fire place in the living room. You have a 30x30 garage with 10 ft ceilings, with pull down stairs in the attic for extra storage. Outside you have a large deck with built in benches and flower boxes. New concrete sidewalk to your very own fire pit to roast those marshmallows by the fire. At last you have this amazing front porch that expands across the entire front of the home. Sit here and enjoy the entire evening and the serenity of the mountains and this lovely home. Call today to view this home.
Last Agent to Sell the Property
WEICHERT, REALTORS - TIGER REAL ESTATE License #312070 Listed on: 01/13/2025

Property Details
Home Type
- Manufactured Home
Est. Annual Taxes
- $325
Year Built
- Built in 1980
Lot Details
- 0.9 Acre Lot
- Home fronts a creek
- Property fronts a county road
- Wood Fence
- Back Yard Fenced
- Cleared Lot
Parking
- 2 Car Garage
Home Design
- Block Foundation
- Aluminum Roof
- Wood Siding
Interior Spaces
- 1,144 Sq Ft Home
- 1-Story Property
- Ceiling Fan
- Decorative Fireplace
- Gas Log Fireplace
- Shades
- Blinds
- Living Room with Fireplace
- Property Views
Kitchen
- Electric Range
- <<microwave>>
- Dishwasher
Flooring
- Tile
- Luxury Vinyl Tile
Bedrooms and Bathrooms
- 2 Bedrooms
Laundry
- Laundry on main level
- Laundry in Bathroom
- Washer
Accessible Home Design
- Accessible Full Bathroom
- Accessible Bedroom
- Accessible Kitchen
- Accessible Closets
Outdoor Features
- Deck
- Covered patio or porch
- Fire Pit
- Outdoor Storage
Mobile Home
Utilities
- Cooling Available
- Heat Pump System
- Propane
- Electric Water Heater
- Septic Tank
- Cable TV Available
Community Details
- No Home Owners Association
Listing and Financial Details
- REO, home is currently bank or lender owned
- Assessor Parcel Number 093 113.01
Similar Homes in Newport, TN
Home Values in the Area
Average Home Value in this Area
Property History
| Date | Event | Price | Change | Sq Ft Price |
|---|---|---|---|---|
| 02/14/2025 02/14/25 | Sold | $285,000 | -13.6% | $249 / Sq Ft |
| 01/16/2025 01/16/25 | Pending | -- | -- | -- |
| 01/13/2025 01/13/25 | For Sale | $329,900 | +99.9% | $288 / Sq Ft |
| 04/28/2023 04/28/23 | Sold | $165,000 | +0.3% | $137 / Sq Ft |
| 03/25/2023 03/25/23 | Pending | -- | -- | -- |
| 03/22/2023 03/22/23 | For Sale | $164,500 | -- | $137 / Sq Ft |
Tax History Compared to Growth
Agents Affiliated with this Home
-
Debbie Robbins

Seller's Agent in 2025
Debbie Robbins
WEICHERT, REALTORS - TIGER REAL ESTATE
(423) 748-0974
4 in this area
60 Total Sales
-
JANICE JENKINS

Buyer's Agent in 2025
JANICE JENKINS
BRIAN KELLER REALTY
(865) 322-0700
74 in this area
138 Total Sales
-
Luke Goddard
L
Seller's Agent in 2023
Luke Goddard
GODDARD REAL ESTATE & AUCTION COMP
(423) 623-5055
47 in this area
105 Total Sales
Map
Source: Lakeway Area Association of REALTORS®
MLS Number: 706184
APN: 015093 11301
- 0 Melody Ln Unit 707449
- Lot 22 Symphony Way
- Lot 2 Bogard Rd
- Lot 3 Bogard Rd
- 2544 Melody Way
- 2975 Arch Rd
- 3099 Mica Way
- Lot 12 McGaha Chapel Rd
- 0 English Fields Dr Unit 1295592
- 0 English Fields Dr Unit 1295842
- 0 English Fields Dr Unit 305748
- 0 English Fields Dr Unit 707048
- 2472 Doe Rd
- 104 Dunn Way
- 3406 Bogard Rd
- 170 Pine Hollow Way
- 3018 Rivers Edge Dr
- 274 Cove Hollow Rd
- 180 Cove Hollow Rd
- 272 Cove Hollow Rd
