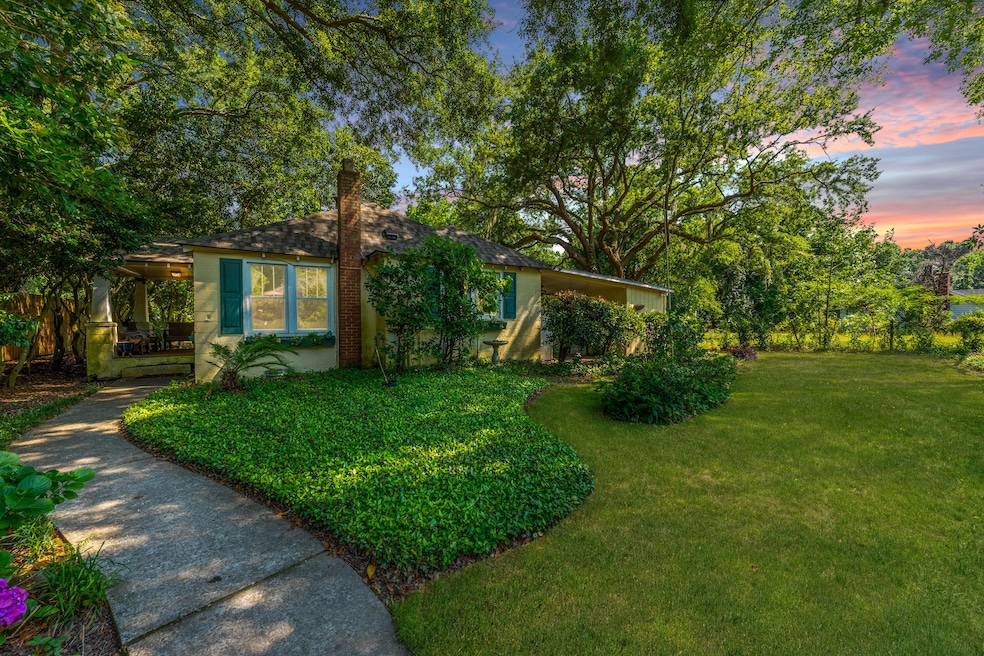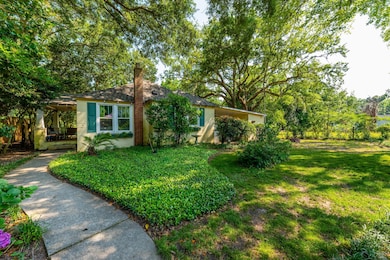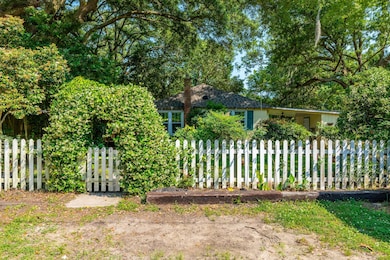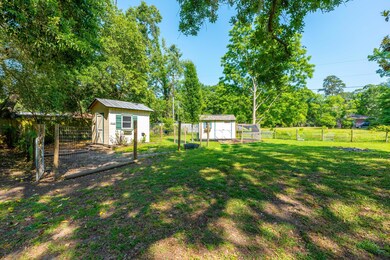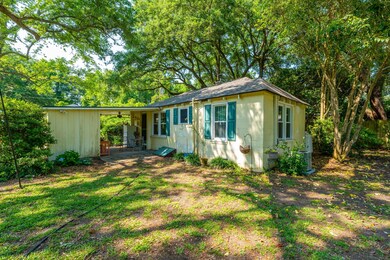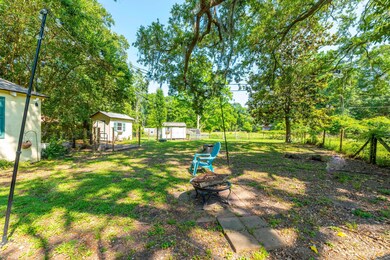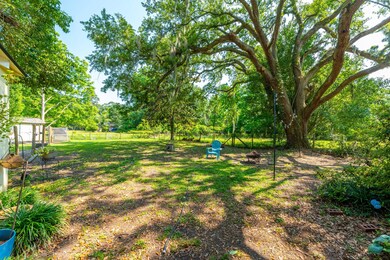
2811 Koger Ln Johns Island, SC 29455
Highlights
- Wood Flooring
- Formal Dining Room
- Laundry Room
- Cottage
- Front Porch
- Central Air
About This Home
As of June 2024Charming does not begin to describe this adorable cottage sitting on a private .31 acre lot. When you drive up notice the white picket fence draped in Jasmine arched over the gate entrance. To the left is the front porch which leads to the main entrance of the home. Upon entering you will immediately feel the warmth and character of the home. From the living room you will notice the open dining area with the original hardwood floors throughout. To the right just down the hall will be the newly tiled hallway bath. The Primary bedroom on your left with the second bedroom on the right. The kitchen has had a few upgrades including new appliances. The door in the kitchen leads to the outside with a great breezeway and a second outdoor space. Attached to the breezeway is thestorage room, which includes the washer and dryer hookup. There is so much potential to make the storage room into a unique and charming laundry room. The spacious fenced in backyard includes two sheds one for garden supplies and the other which has electricity and can be used as an office space or studio.Seller has had a new roof put on and an Hvac unit installed in 2022. All windows are brand new and come with a lifetime warranty. Crawl space has been updated with encapsulation. Many updates have been completed to make this cottage feel warm and inviting. All invoices and warranties are in the documents. Please note all appliances and window treatments to convey. Less than 20 minutes to Folly Beach and under 25 minutes to Downtown Charleston.
Last Agent to Sell the Property
Johnson & Wilson Real Estate Co LLC License #105313 Listed on: 05/09/2024
Home Details
Home Type
- Single Family
Est. Annual Taxes
- $1,194
Year Built
- Built in 1960
Lot Details
- 0.31 Acre Lot
- Wood Fence
- Aluminum or Metal Fence
Parking
- Off-Street Parking
Home Design
- Cottage
- Architectural Shingle Roof
Interior Spaces
- 821 Sq Ft Home
- 1-Story Property
- Smooth Ceilings
- Ceiling Fan
- Window Treatments
- Family Room
- Formal Dining Room
- Crawl Space
- Laundry Room
Kitchen
- Gas Cooktop
- Dishwasher
Flooring
- Wood
- Ceramic Tile
Bedrooms and Bathrooms
- 2 Bedrooms
- 1 Full Bathroom
Outdoor Features
- Front Porch
Schools
- Mt. Zion Elementary School
- Haut Gap Middle School
- St. Johns High School
Utilities
- Central Air
- Wall Furnace
- Septic Tank
Community Details
- Kogerville Subdivision
Ownership History
Purchase Details
Home Financials for this Owner
Home Financials are based on the most recent Mortgage that was taken out on this home.Purchase Details
Home Financials for this Owner
Home Financials are based on the most recent Mortgage that was taken out on this home.Purchase Details
Similar Homes in Johns Island, SC
Home Values in the Area
Average Home Value in this Area
Purchase History
| Date | Type | Sale Price | Title Company |
|---|---|---|---|
| Deed | $330,000 | None Listed On Document | |
| Deed | $285,000 | -- | |
| Deed | $110,000 | -- |
Mortgage History
| Date | Status | Loan Amount | Loan Type |
|---|---|---|---|
| Open | $313,500 | New Conventional | |
| Previous Owner | $228,000 | New Conventional |
Property History
| Date | Event | Price | Change | Sq Ft Price |
|---|---|---|---|---|
| 06/07/2024 06/07/24 | Sold | $330,000 | +1.5% | $402 / Sq Ft |
| 05/09/2024 05/09/24 | For Sale | $325,000 | +14.0% | $396 / Sq Ft |
| 07/15/2022 07/15/22 | Sold | $285,000 | +2.2% | $347 / Sq Ft |
| 06/02/2022 06/02/22 | Pending | -- | -- | -- |
| 05/27/2022 05/27/22 | For Sale | $279,000 | -- | $340 / Sq Ft |
Tax History Compared to Growth
Tax History
| Year | Tax Paid | Tax Assessment Tax Assessment Total Assessment is a certain percentage of the fair market value that is determined by local assessors to be the total taxable value of land and additions on the property. | Land | Improvement |
|---|---|---|---|---|
| 2023 | $1,231 | $11,400 | $0 | $0 |
| 2022 | $416 | $2,860 | $0 | $0 |
| 2021 | $432 | $2,860 | $0 | $0 |
| 2020 | $441 | $2,860 | $0 | $0 |
| 2019 | $410 | $2,490 | $0 | $0 |
| 2017 | $397 | $2,490 | $0 | $0 |
| 2016 | $383 | $2,490 | $0 | $0 |
| 2015 | $359 | $2,490 | $0 | $0 |
| 2014 | $375 | $0 | $0 | $0 |
| 2011 | -- | $0 | $0 | $0 |
Agents Affiliated with this Home
-
Lynn O'brien

Seller's Agent in 2024
Lynn O'brien
Johnson & Wilson Real Estate Co LLC
(843) 557-9596
1 in this area
45 Total Sales
-
Dakota Dunbar
D
Buyer's Agent in 2024
Dakota Dunbar
The Boulevard Company
(864) 621-8101
3 in this area
38 Total Sales
-
Dianne Broom
D
Seller's Agent in 2022
Dianne Broom
Carolina One Real Estate
(843) 284-1800
2 in this area
52 Total Sales
-
Ryan Lynn
R
Buyer's Agent in 2022
Ryan Lynn
King Tide Real Estate
(843) 901-4347
6 in this area
33 Total Sales
Map
Source: CHS Regional MLS
MLS Number: 24011728
APN: 345-00-00-059
- 2003 Balmoral Rd
- 0 River Rd Unit 18496134
- 0 River Rd Unit 24030971
- 0 River Rd Unit 21005735
- 2040 2044 River Rd
- 2040 River Rd
- 2044 River Rd
- 2640 Battle Trail Dr
- 0 Ardwick Rd
- 2596 Hatch Dr
- 2710 Mcfadden Way
- 2729 Battery Pringle Dr
- 5 Allamira Ln
- 2668 Private Lefler Dr
- 2652 Private Lefler Dr
- 3139 Vanessa Lynne Ln
- 2151 Arthur Rose Ln
- 2322 Dorado Ct
- 3154 Vanessa Lynne Ln
- 2181 Blue Bayou Blvd
