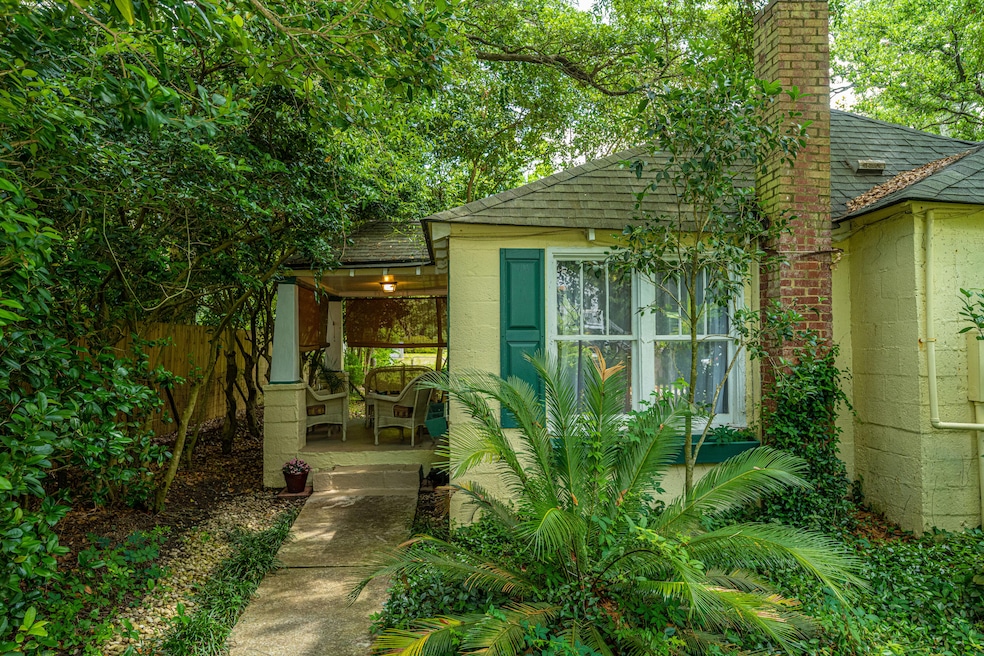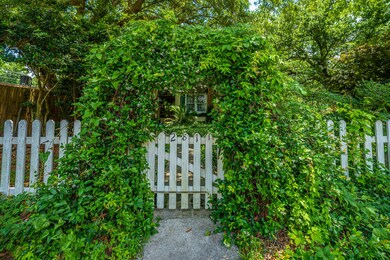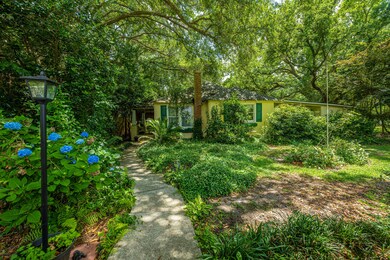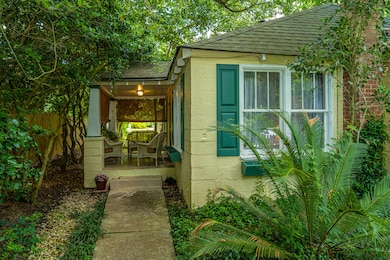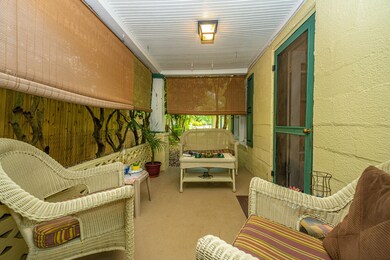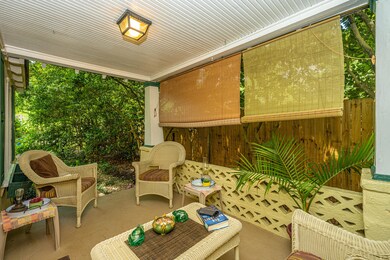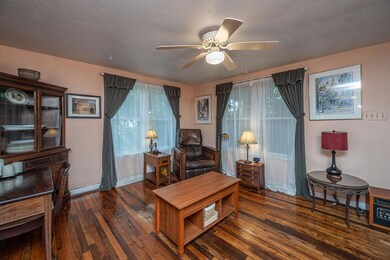
2811 Koger Ln Johns Island, SC 29455
Highlights
- Wood Flooring
- Formal Dining Room
- Cooling Available
- Cottage
- Front Porch
- Ceiling Fan
About This Home
As of June 2024Quaint cottage is is nestled on .31 ac surrounded by a variety of flowering vegetation. Enjoy the serenity of Johns Island from the front porch, overlooking private yard. Simple and open floorplan accentuates beautiful hardwood flooring throughout. Full bath is off short hallway. Bedrooms overlook open pastures. Sunny kitchen has ceramic countertops and door opens to a refreshing breezeway! Utility room is opposite kitchen, on the exterior of the breezeway and houses water heater, washer & dryer. 2 outbuildings are at rear of property. One is used as a studio w/electricity and a/c; the other is a gardening shed. Johns Island is convenient to town, Folly Beach, municipal golf course. Property will convey in ''as is'' condition.
Last Agent to Sell the Property
Carolina One Real Estate License #4215 Listed on: 05/27/2022

Home Details
Home Type
- Single Family
Est. Annual Taxes
- $432
Year Built
- Built in 1960
Lot Details
- 0.31 Acre Lot
- Wood Fence
- Aluminum or Metal Fence
Parking
- Off-Street Parking
Home Design
- Cottage
- Asbestos Shingle Roof
- Masonry
Interior Spaces
- 821 Sq Ft Home
- 1-Story Property
- Smooth Ceilings
- Ceiling Fan
- Window Treatments
- Family Room
- Formal Dining Room
- Crawl Space
Flooring
- Wood
- Ceramic Tile
Bedrooms and Bathrooms
- 2 Bedrooms
- 1 Full Bathroom
Laundry
- Dryer
- Washer
Outdoor Features
- Front Porch
Schools
- Mt. Zion Elementary School
- Haut Gap Middle School
- St. Johns High School
Utilities
- Cooling Available
- Heating Available
- Septic Tank
Community Details
- Kogerville Subdivision
Ownership History
Purchase Details
Home Financials for this Owner
Home Financials are based on the most recent Mortgage that was taken out on this home.Purchase Details
Home Financials for this Owner
Home Financials are based on the most recent Mortgage that was taken out on this home.Purchase Details
Similar Homes in Johns Island, SC
Home Values in the Area
Average Home Value in this Area
Purchase History
| Date | Type | Sale Price | Title Company |
|---|---|---|---|
| Deed | $330,000 | None Listed On Document | |
| Deed | $285,000 | -- | |
| Deed | $110,000 | -- |
Mortgage History
| Date | Status | Loan Amount | Loan Type |
|---|---|---|---|
| Open | $313,500 | New Conventional | |
| Previous Owner | $228,000 | New Conventional |
Property History
| Date | Event | Price | Change | Sq Ft Price |
|---|---|---|---|---|
| 06/07/2024 06/07/24 | Sold | $330,000 | +1.5% | $402 / Sq Ft |
| 05/09/2024 05/09/24 | For Sale | $325,000 | +14.0% | $396 / Sq Ft |
| 07/15/2022 07/15/22 | Sold | $285,000 | +2.2% | $347 / Sq Ft |
| 06/02/2022 06/02/22 | Pending | -- | -- | -- |
| 05/27/2022 05/27/22 | For Sale | $279,000 | -- | $340 / Sq Ft |
Tax History Compared to Growth
Tax History
| Year | Tax Paid | Tax Assessment Tax Assessment Total Assessment is a certain percentage of the fair market value that is determined by local assessors to be the total taxable value of land and additions on the property. | Land | Improvement |
|---|---|---|---|---|
| 2023 | $1,231 | $11,400 | $0 | $0 |
| 2022 | $416 | $2,860 | $0 | $0 |
| 2021 | $432 | $2,860 | $0 | $0 |
| 2020 | $441 | $2,860 | $0 | $0 |
| 2019 | $410 | $2,490 | $0 | $0 |
| 2017 | $397 | $2,490 | $0 | $0 |
| 2016 | $383 | $2,490 | $0 | $0 |
| 2015 | $359 | $2,490 | $0 | $0 |
| 2014 | $375 | $0 | $0 | $0 |
| 2011 | -- | $0 | $0 | $0 |
Agents Affiliated with this Home
-
Lynn O'brien

Seller's Agent in 2024
Lynn O'brien
Johnson & Wilson Real Estate Co LLC
(843) 557-9596
1 in this area
45 Total Sales
-
Dakota Dunbar
D
Buyer's Agent in 2024
Dakota Dunbar
The Boulevard Company
(864) 621-8101
3 in this area
38 Total Sales
-
Dianne Broom
D
Seller's Agent in 2022
Dianne Broom
Carolina One Real Estate
(843) 284-1800
2 in this area
52 Total Sales
-
Ryan Lynn
R
Buyer's Agent in 2022
Ryan Lynn
King Tide Real Estate
(843) 901-4347
6 in this area
33 Total Sales
Map
Source: CHS Regional MLS
MLS Number: 22014015
APN: 345-00-00-059
- 2003 Balmoral Rd
- 0 River Rd Unit 18496134
- 0 River Rd Unit 24030971
- 0 River Rd Unit 21005735
- 2040 2044 River Rd
- 2040 River Rd
- 2044 River Rd
- 2640 Battle Trail Dr
- 0 Ardwick Rd
- 2596 Hatch Dr
- 2710 Mcfadden Way
- 2729 Battery Pringle Dr
- 5 Allamira Ln
- 2668 Private Lefler Dr
- 2652 Private Lefler Dr
- 3139 Vanessa Lynne Ln
- 2151 Arthur Rose Ln
- 2322 Dorado Ct
- 3154 Vanessa Lynne Ln
- 2181 Blue Bayou Blvd
