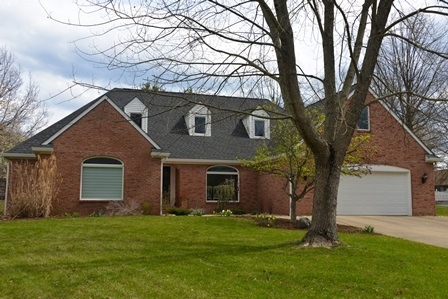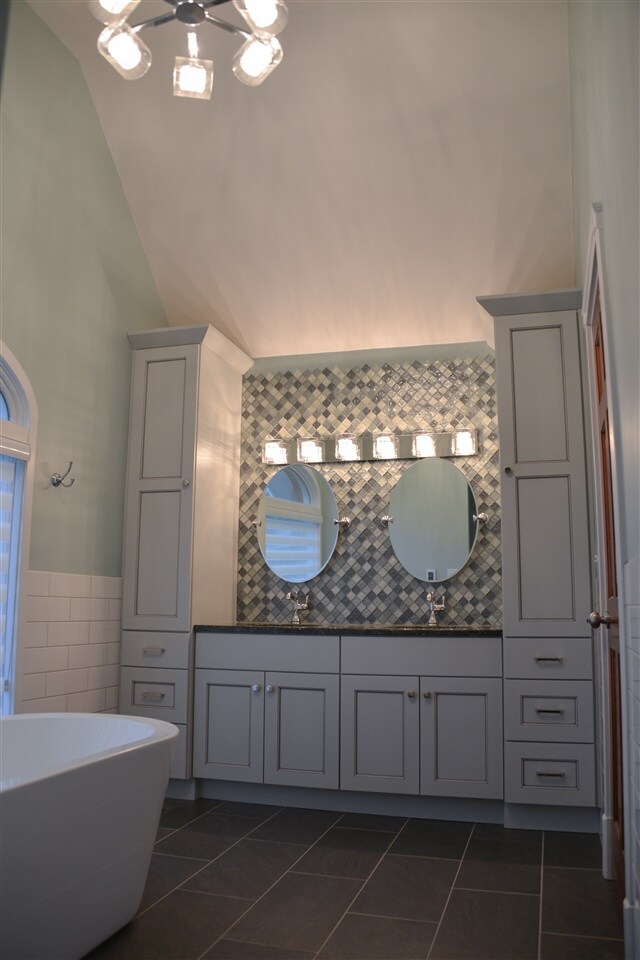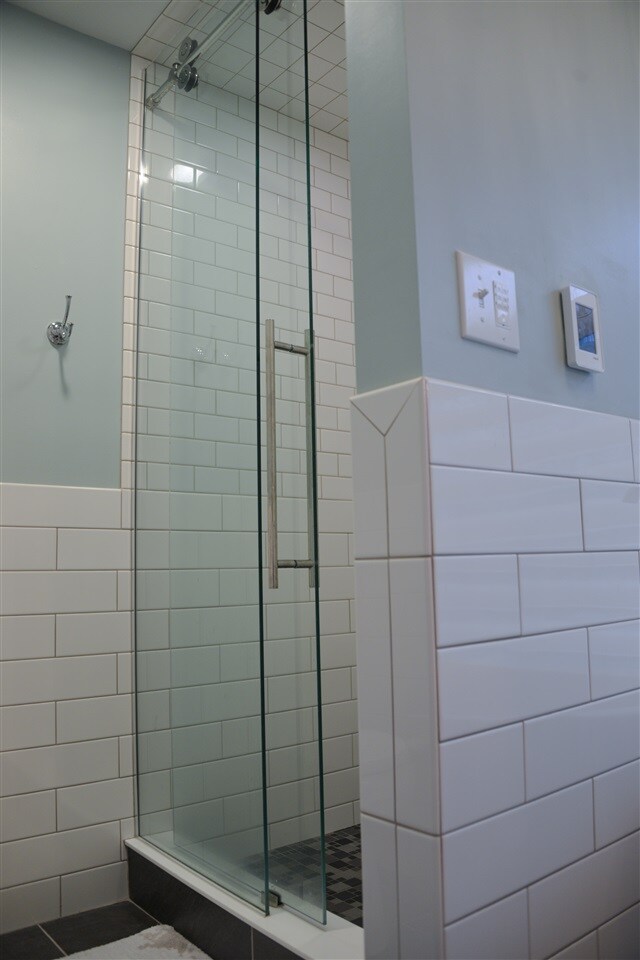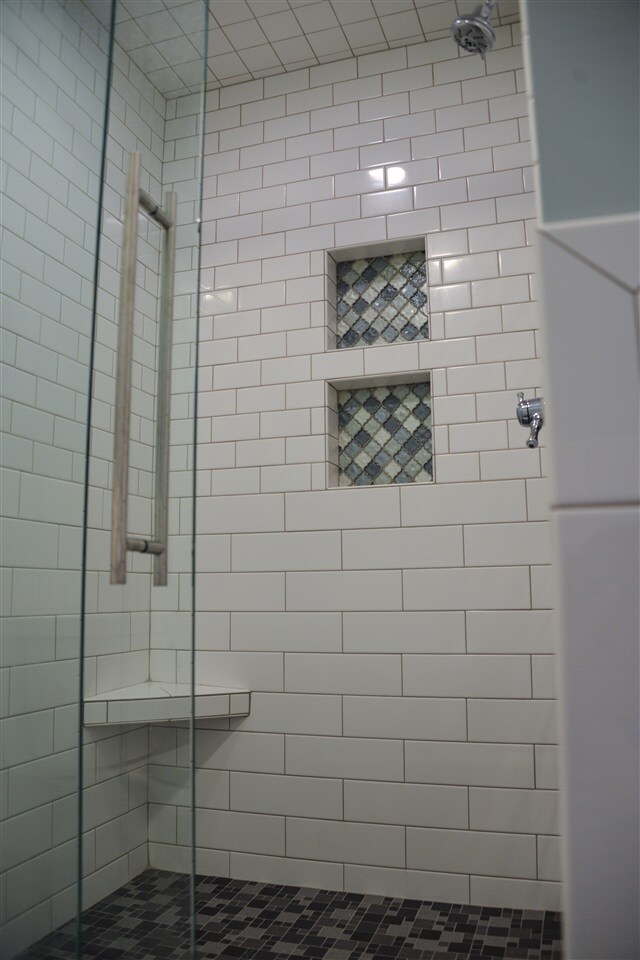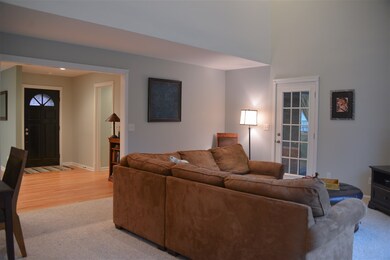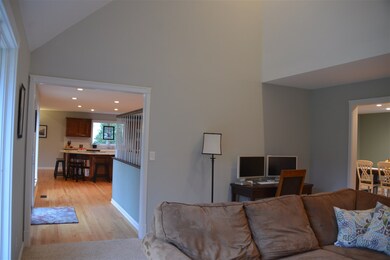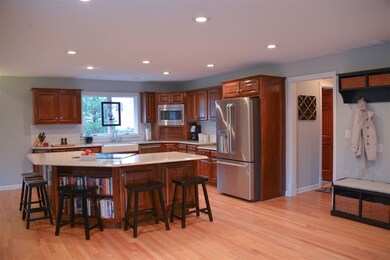
2811 S Elizabeth Ct Bloomington, IN 47401
Estimated Value: $608,000 - $723,000
Highlights
- Primary Bedroom Suite
- Open Floorplan
- Wood Flooring
- Binford Elementary School Rated A
- Backs to Open Ground
- Stone Countertops
About This Home
As of May 2017This stunning home is completely updated with high-end finishes on a quiet cul-de-sac in a great location. The open floor plan is perfect for entertaining with spacious kitchen, dining, family, and living rooms opening onto the large back patio. The Cambria quartz counters, farm sink, tile backsplash, cathedral ceilings, and soapstone fireplace are sure to impress. There's lots of storage space with walk-in closets in every bedroom, easy attic access, and large banks of cabinets in the kitchen, bathrooms, and laundry room. The master suite is on the main level and features a completely remodeled bathroom with heated floors, custom Amish cabinets, tiled shower, walls, and backsplash to the ceiling. Don't miss this rare turnkey home in desirable Hyde Park. CHECK OUT THE VIRTUAL TOUR BY CLICKING ON THE FOLLOWING LINK: https://www.zillow.com/homedetails/2811-S-Elizabeth-Ct-Bloomington-IN-47401/85582991_zpid/ NOTE: See attached document with an extensive list of recent home improvements.
Home Details
Home Type
- Single Family
Est. Annual Taxes
- $3,604
Year Built
- Built in 1990
Lot Details
- 0.4 Acre Lot
- Backs to Open Ground
- Cul-De-Sac
- Chain Link Fence
- Landscaped
Parking
- 2 Car Attached Garage
- Garage Door Opener
- Driveway
Home Design
- Brick Exterior Construction
- Asphalt Roof
Interior Spaces
- 4,050 Sq Ft Home
- 1.5-Story Property
- Open Floorplan
- Ceiling height of 9 feet or more
- Ceiling Fan
- Gas Log Fireplace
- Formal Dining Room
- Crawl Space
- Storage In Attic
- Laundry on main level
Kitchen
- Eat-In Kitchen
- Breakfast Bar
- Walk-In Pantry
- Kitchen Island
- Stone Countertops
- Disposal
Flooring
- Wood
- Carpet
- Tile
Bedrooms and Bathrooms
- 4 Bedrooms
- Primary Bedroom Suite
- Walk-In Closet
- Double Vanity
- Bathtub With Separate Shower Stall
- Garden Bath
Outdoor Features
- Patio
- Porch
Location
- Suburban Location
Utilities
- Forced Air Heating and Cooling System
- Heating System Uses Gas
- Cable TV Available
Listing and Financial Details
- Assessor Parcel Number 53-08-11-302-005.000-009
Ownership History
Purchase Details
Home Financials for this Owner
Home Financials are based on the most recent Mortgage that was taken out on this home.Purchase Details
Home Financials for this Owner
Home Financials are based on the most recent Mortgage that was taken out on this home.Similar Homes in Bloomington, IN
Home Values in the Area
Average Home Value in this Area
Purchase History
| Date | Buyer | Sale Price | Title Company |
|---|---|---|---|
| Mcfall Ronald D | -- | None Available | |
| Gunkel Matthew | -- | None Available |
Mortgage History
| Date | Status | Borrower | Loan Amount |
|---|---|---|---|
| Open | Mcfall Ronald D | $386,000 | |
| Closed | Mcfall Ronald D | $399,200 | |
| Previous Owner | Gunkel Matthew | $272,980 | |
| Previous Owner | Gunkel Matthew | $276,000 |
Property History
| Date | Event | Price | Change | Sq Ft Price |
|---|---|---|---|---|
| 05/15/2017 05/15/17 | Sold | $499,000 | -6.4% | $123 / Sq Ft |
| 03/30/2017 03/30/17 | Pending | -- | -- | -- |
| 03/14/2017 03/14/17 | For Sale | $532,900 | +54.9% | $132 / Sq Ft |
| 06/10/2014 06/10/14 | Sold | $344,000 | -1.7% | $85 / Sq Ft |
| 05/25/2014 05/25/14 | Pending | -- | -- | -- |
| 11/14/2013 11/14/13 | For Sale | $349,900 | -- | $86 / Sq Ft |
Tax History Compared to Growth
Tax History
| Year | Tax Paid | Tax Assessment Tax Assessment Total Assessment is a certain percentage of the fair market value that is determined by local assessors to be the total taxable value of land and additions on the property. | Land | Improvement |
|---|---|---|---|---|
| 2023 | $6,791 | $598,100 | $124,200 | $473,900 |
| 2022 | $6,020 | $542,700 | $108,900 | $433,800 |
| 2021 | $5,029 | $477,700 | $99,000 | $378,700 |
| 2020 | $4,718 | $446,900 | $99,000 | $347,900 |
| 2019 | $4,646 | $438,600 | $56,100 | $382,500 |
| 2018 | $4,566 | $430,000 | $56,100 | $373,900 |
| 2017 | $3,673 | $345,700 | $56,100 | $289,600 |
| 2016 | $3,521 | $331,200 | $56,100 | $275,100 |
| 2014 | $3,449 | $323,800 | $56,100 | $267,700 |
Agents Affiliated with this Home
-
Ben Burns

Buyer's Agent in 2017
Ben Burns
RE/MAX
(812) 332-3001
14 Total Sales
-
J
Seller's Agent in 2014
John Goetz
Carpenter, REALTORS-Bloomington
-
Melissa Murphy

Buyer's Agent in 2014
Melissa Murphy
Century 21 Scheetz - Bloomington
81 Total Sales
Map
Source: Indiana Regional MLS
MLS Number: 201710174
APN: 53-08-11-302-005.000-009
- 3201 E Kristen Ct
- 2708 S Forrester St
- 3201 E Winston St
- 2898 S Sare Rd
- 2814 S Churchill Ct
- 3112 E Charles Ct
- 2910 E Winston St
- 3110 E David Dr
- 3115 S Mulberry Ln
- 2725 S Mccartney Ln
- 3122 E Wyndam Ct Unit 33
- 3002 E Bricklin Ct
- 3308 S Daniel Ct
- 2801 S Somerset Ct
- 1552 S Andrew Cir
- 2608 S Trotters Run
- 2204 S Belhaven Ct
- 3510 E Saddlebrook Ct
- 1511 S Andrew Cir
- 2811 E Geneva Cir
- 2811 S Elizabeth Ct
- 2815 S Elizabeth Ct
- 2904 S Forrester St
- 2908 S Forrester St
- 2807 S Elizabeth Ct
- 2800 S Robins Bow
- 3207 E Kristen Ct
- 3205 E Kristen Ct
- 2900 S Robins Bow
- 2814 S Elizabeth Ct
- 2810 S Elizabeth Ct
- 2802 S Elizabeth Ct
- 3203 E Kristen Ct
- 2806 S Elizabeth Ct
- 2912 S Forrester St
- 2901 S Forrester St
- 2710 S Robins Bow
- 3206 E Kristen Ct
- 3204 E Kristen Ct
- 2805 S Forrester St
