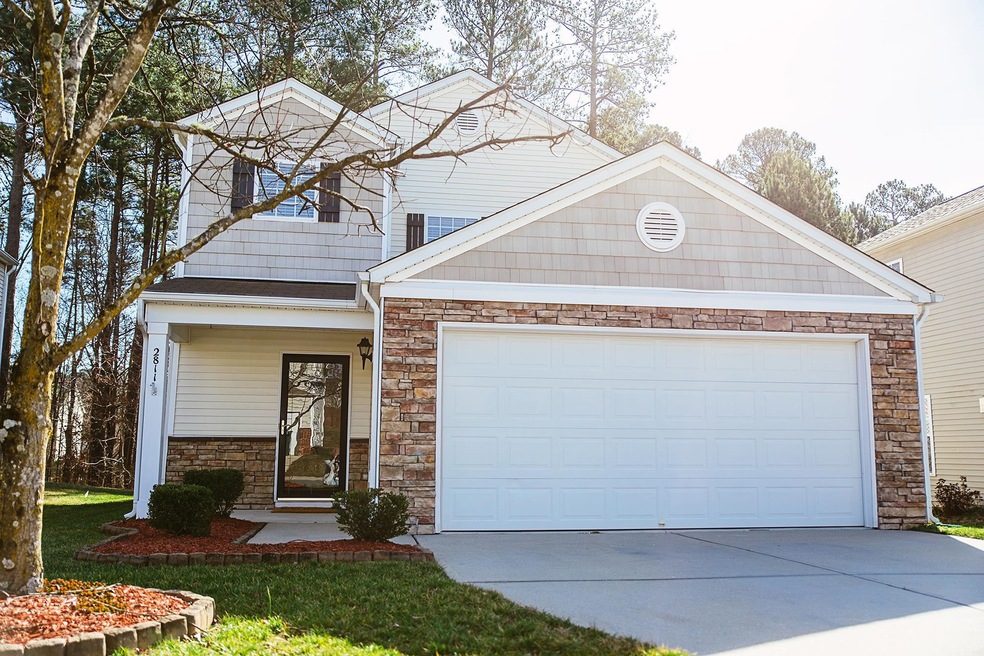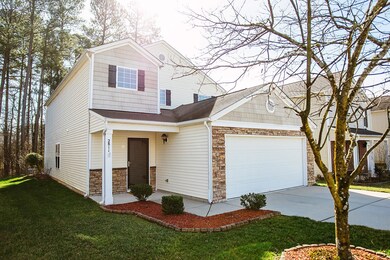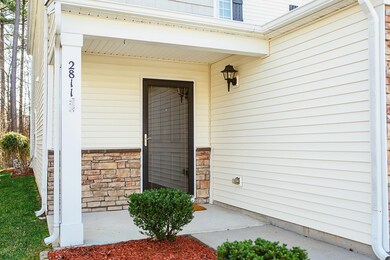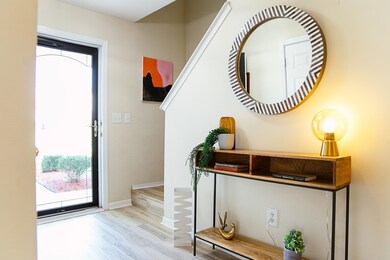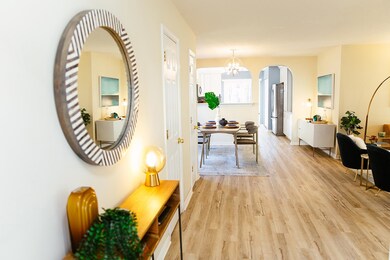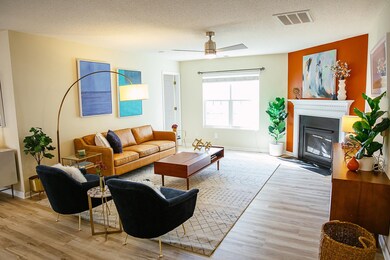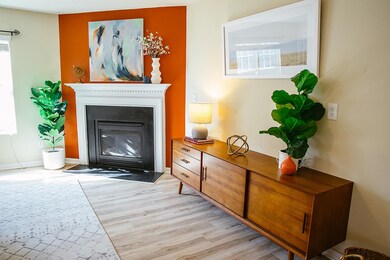
2811 Skybrook Ln Durham, NC 27703
Highlights
- Transitional Architecture
- Soaking Tub
- Patio
- Main Floor Primary Bedroom
- Walk-In Closet
- Tile Flooring
About This Home
As of March 2023Who's the hottest listing in Bradbury you ask? This SKY. SASSY SKYBROOK packs so many extras and features behind it's coy curb appeal, you'll be totally hooked. Lovingly maintained and updated, here's a quick look. Brand spanking new LVP floors on the main level will have guests shook. A fully renovated kitchen (2021) with details like drawer inserts to please any OCD cook. 2 years young gas furnace means you won't be sitting on heating replacement tenterhooks (AC is 2013). Or maybe knowing that the primary en-suite is on the main floor is all it took! Bright and airy main level is so lovely but step upstairs and continue with the sunny outlook. More than a nook, enormous flexible loft space is perfect for reading a book, making chess moves with your rook, or taking time to add to your sketchbook. So much space in addition to ample bedrooms, prepare to give the competition a side-look. The market can feel like you're being pressure-cooked but bring your checkbook and made out like a lucky little crook. 2811 is bringing 100% haute look!
Last Agent to Sell the Property
Susan Ungerleider
Compass -- Chapel Hill - Durham License #275612 Listed on: 02/09/2023

Home Details
Home Type
- Single Family
Est. Annual Taxes
- $2,976
Year Built
- Built in 2005
Lot Details
- 5,489 Sq Ft Lot
- Lot Dimensions are 113 x 52 x 112 x 9 x 37
HOA Fees
- $21 Monthly HOA Fees
Parking
- 2 Car Garage
- Private Driveway
Home Design
- Transitional Architecture
- Slab Foundation
- Vinyl Siding
Interior Spaces
- 2,244 Sq Ft Home
- 2-Story Property
- Ceiling Fan
- Gas Log Fireplace
- Blinds
- Family Room
- Living Room with Fireplace
- Dining Room
- Scuttle Attic Hole
Kitchen
- Electric Range
- <<microwave>>
Flooring
- Carpet
- Tile
- Vinyl
Bedrooms and Bathrooms
- 3 Bedrooms
- Primary Bedroom on Main
- Walk-In Closet
- Soaking Tub
- <<tubWithShowerToken>>
- Walk-in Shower
Laundry
- Laundry on main level
- Laundry in Kitchen
Outdoor Features
- Patio
- Rain Gutters
Schools
- Bethesda Elementary School
- Lowes Grove Middle School
- Hillside High School
Utilities
- Forced Air Heating and Cooling System
- Heating System Uses Natural Gas
- Gas Water Heater
Community Details
- Bradbury Subdivision
Ownership History
Purchase Details
Home Financials for this Owner
Home Financials are based on the most recent Mortgage that was taken out on this home.Purchase Details
Purchase Details
Home Financials for this Owner
Home Financials are based on the most recent Mortgage that was taken out on this home.Purchase Details
Purchase Details
Home Financials for this Owner
Home Financials are based on the most recent Mortgage that was taken out on this home.Similar Homes in Durham, NC
Home Values in the Area
Average Home Value in this Area
Purchase History
| Date | Type | Sale Price | Title Company |
|---|---|---|---|
| Warranty Deed | $430,000 | -- | |
| Interfamily Deed Transfer | -- | None Available | |
| Warranty Deed | $222,500 | None Available | |
| Interfamily Deed Transfer | -- | None Available | |
| Warranty Deed | $180,000 | None Available |
Mortgage History
| Date | Status | Loan Amount | Loan Type |
|---|---|---|---|
| Open | $387,000 | New Conventional | |
| Previous Owner | $261,000 | New Conventional | |
| Previous Owner | $23,950 | Credit Line Revolving | |
| Previous Owner | $222,500 | Adjustable Rate Mortgage/ARM | |
| Previous Owner | $74,600 | Unknown | |
| Previous Owner | $97,000 | New Conventional | |
| Previous Owner | $103,500 | Unknown | |
| Previous Owner | $100,000 | Stand Alone First |
Property History
| Date | Event | Price | Change | Sq Ft Price |
|---|---|---|---|---|
| 07/16/2025 07/16/25 | For Sale | $450,000 | +4.7% | $200 / Sq Ft |
| 12/14/2023 12/14/23 | Off Market | $430,000 | -- | -- |
| 03/31/2023 03/31/23 | Sold | $430,000 | 0.0% | $192 / Sq Ft |
| 03/04/2023 03/04/23 | Pending | -- | -- | -- |
| 02/23/2023 02/23/23 | For Sale | $430,000 | 0.0% | $192 / Sq Ft |
| 02/22/2023 02/22/23 | Pending | -- | -- | -- |
| 02/08/2023 02/08/23 | For Sale | $430,000 | -- | $192 / Sq Ft |
Tax History Compared to Growth
Tax History
| Year | Tax Paid | Tax Assessment Tax Assessment Total Assessment is a certain percentage of the fair market value that is determined by local assessors to be the total taxable value of land and additions on the property. | Land | Improvement |
|---|---|---|---|---|
| 2024 | $3,243 | $232,498 | $42,225 | $190,273 |
| 2023 | $3,045 | $232,498 | $42,225 | $190,273 |
| 2022 | $2,976 | $232,498 | $42,225 | $190,273 |
| 2021 | $2,962 | $232,498 | $42,225 | $190,273 |
| 2020 | $2,892 | $232,498 | $42,225 | $190,273 |
| 2019 | $2,892 | $232,498 | $42,225 | $190,273 |
| 2018 | $2,667 | $196,626 | $33,780 | $162,846 |
| 2017 | $2,648 | $196,626 | $33,780 | $162,846 |
| 2016 | $2,558 | $196,626 | $33,780 | $162,846 |
| 2015 | $2,637 | $190,502 | $33,718 | $156,784 |
| 2014 | $2,637 | $190,502 | $33,718 | $156,784 |
Agents Affiliated with this Home
-
Tammy Smith

Seller's Agent in 2025
Tammy Smith
Bordeaux Smith Realty LLC
(919) 215-1532
82 Total Sales
-
S
Seller's Agent in 2023
Susan Ungerleider
Compass -- Chapel Hill - Durham
Map
Source: Doorify MLS
MLS Number: 2494246
APN: 198980
- 4712 Rockport Dr
- 3400 Appling Way
- 2905 Scuppernong Ln
- 2228 Cedar Grove Dr
- 113 Honeysuckle Ln
- 3007 Appling Way
- 2412 Windy Hill Rd
- 2214 Tw Alexander Dr
- 4102 Catfish Way
- 1725 T W Alexander Dr Unit 204
- 3019 Newfields Place
- 342 Westgrove Ct
- 1604 Carnation Dr
- 321 Westgrove Ct
- 1814 Shiva Ct
- 445 Brier Summit Place
- 215 Brier Summit Place
- 2512 Rolling Pines Ave
- 145 Torrey Heights Ln
- 2105 Regal Dr Unit 66
