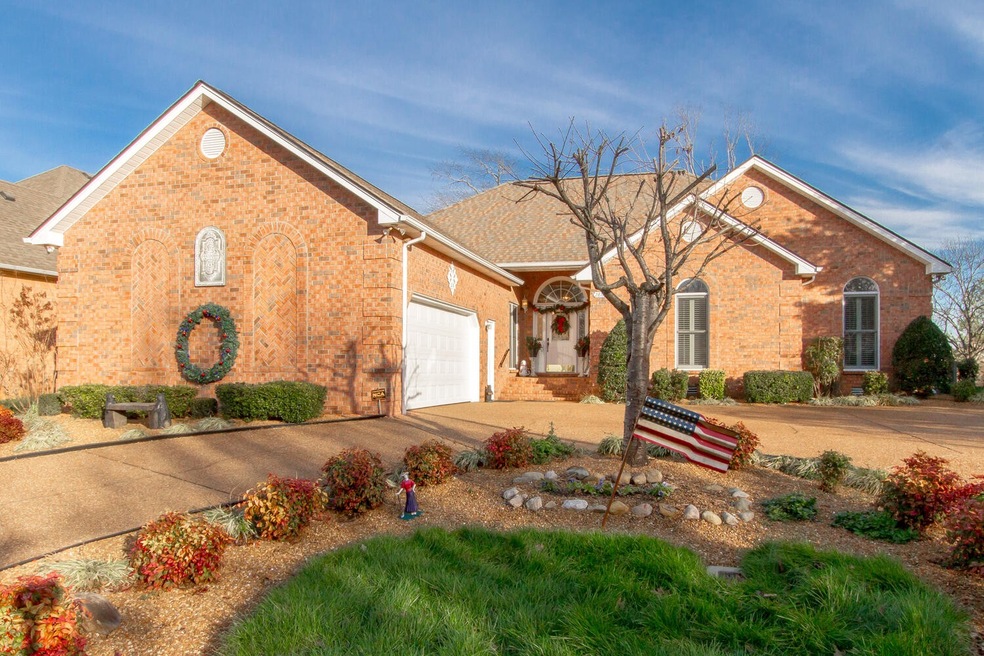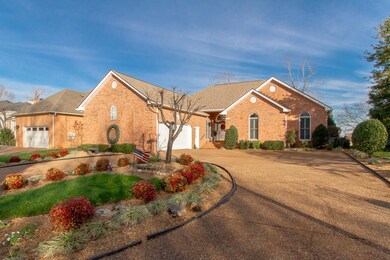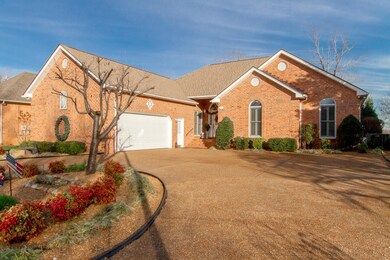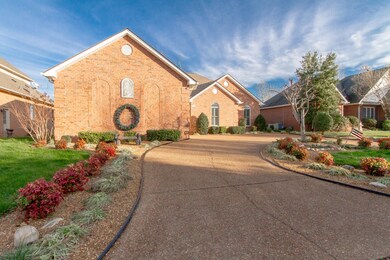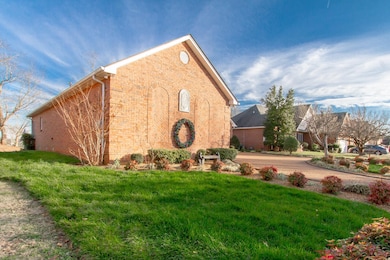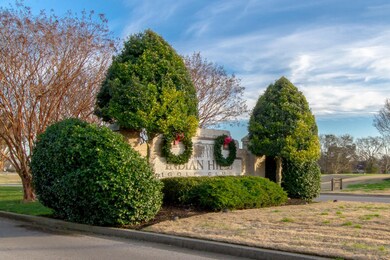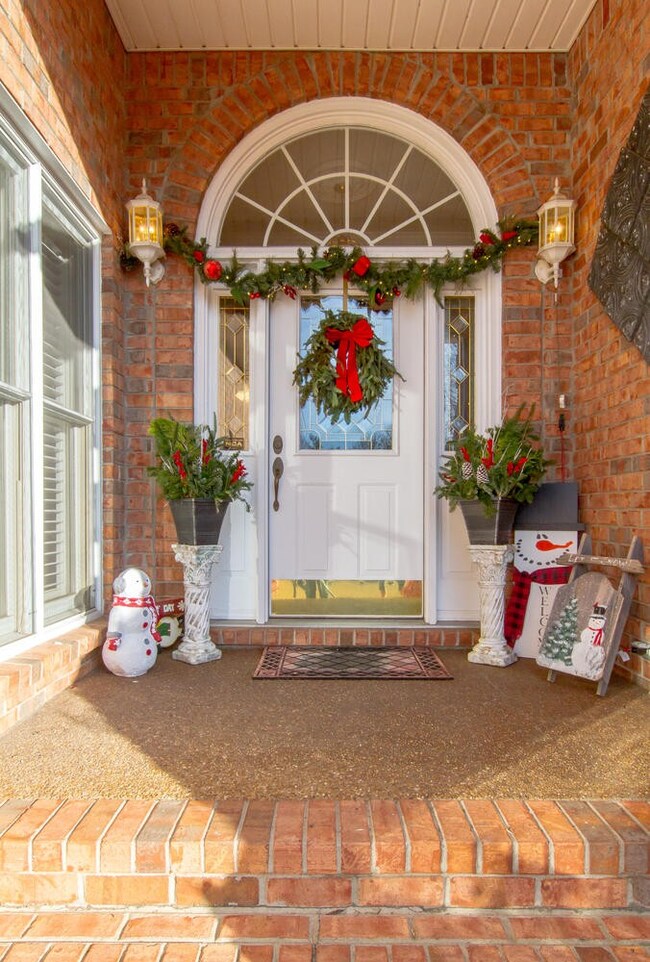
2811 Standing Bear Way Murfreesboro, TN 37127
About This Home
As of February 2022This is a MUST SEE....one of a kind, beautiful one-level custom built home located on the golf course in Indian Hills subdivision with water views from the back deck and sunroom. Well maintained home has so many upgrades to include: all new matching hardwood flooring throughout the home, new tile in the foyer, vinyl in the hall bathroom and laundry room, decorative medallions on the ceilings, all rooms painted, crown mold added, wainscoting in the dining room, 2 barn doors in primary suite w/trey ceilings, new gas water heater, new deck steps, new roof, new garage door and pull down stairs going to the attic, tinted lower windows in sunroom, new landscaping and custom sod, none like you've ever seen. Vaulted sunroom has a see thru fireplace overlooking the golf course.
Ownership History
Purchase Details
Home Financials for this Owner
Home Financials are based on the most recent Mortgage that was taken out on this home.Purchase Details
Home Financials for this Owner
Home Financials are based on the most recent Mortgage that was taken out on this home.Map
Home Details
Home Type
Single Family
Est. Annual Taxes
$2,759
Year Built
1992
Lot Details
0
HOA Fees
$40 per month
Parking
2
Listing Details
- Property Type: Residential
- Property Sub Type: Single Family Residence
- Above Grade Finished Sq Ft: 2137
- Carport Y N: No
- Directions: 1-24 Exit 81A onto 231 S. Church St. Left into main entrance of Indian Hills subdivision on Calumet Trace. Right on Council Bluff, Left on Apache Moon, Left on Standing Bear. Home is on the left
- Garage Yn: Yes
- Lot Size: 70 X 120
- New Construction: No
- Property Attached Yn: No
- Building Stories: 1
- Subdivision Name: Indian Hills Unit 4 Sec 1
- Year Built Details: EXIST
- Special Features: None
- Stories: 1
- Year Built: 1992
Interior Features
- Appliances: Dishwasher, Disposal, Microwave, Refrigerator
- Has Basement: Other
- Full Bathrooms: 2
- Half Bathrooms: 1
- Total Bedrooms: 3
- Fireplace: Yes
- Fireplaces: 1
- Flooring: Finished Wood, Tile, Vinyl
- Interior Amenities: Ceiling Fan(s)
- Main Level Bedrooms: 3
Exterior Features
- Roof: Thatched
- Exterior Features: Garage Door Opener
- View: Water
- Construction Type: Brick
- Lot Features: Level
- Patio And Porch Features: Deck
- Pool Private: No
- Waterfront: No
Garage/Parking
- Parking Features: Attached - Side
- Attached Garage: No
- Covered Parking Spaces: 2
- Garage Spaces: 2
- Total Parking Spaces: 2
Utilities
- Cooling: Central Air, Electric
- Heating: Central, Natural Gas
- Cooling Y N: Yes
- Heating Yn: Yes
- Security: Smoke Detector(s)
- Sewer: Public Sewer
- Water Source: Private
Condo/Co-op/Association
- Amenities: Clubhouse, Golf Course, Playground, Pool, Tennis Court(s)
- Association Fee: 120
- Association Fee Frequency: Quarterly
- Senior Community: No
Schools
- Elementary School: Salem Elementary School
- High School: Riverdale High School
- Middle Or Junior School: Christiana Middle School
Multi Family
- Above Grade Finished Area Units: Square Feet
Tax Info
- Tax Annual Amount: 2350
Similar Homes in Murfreesboro, TN
Home Values in the Area
Average Home Value in this Area
Purchase History
| Date | Type | Sale Price | Title Company |
|---|---|---|---|
| Warranty Deed | $469,999 | Biltmore Title | |
| Warranty Deed | $296,000 | None Available |
Mortgage History
| Date | Status | Loan Amount | Loan Type |
|---|---|---|---|
| Open | $135,000 | New Conventional | |
| Previous Owner | $238,400 | New Conventional | |
| Previous Owner | $236,800 | New Conventional |
Property History
| Date | Event | Price | Change | Sq Ft Price |
|---|---|---|---|---|
| 02/15/2022 02/15/22 | Sold | $469,999 | +2.2% | $220 / Sq Ft |
| 01/13/2022 01/13/22 | Pending | -- | -- | -- |
| 01/08/2022 01/08/22 | For Sale | $459,900 | +55.4% | $215 / Sq Ft |
| 05/03/2019 05/03/19 | Sold | $296,000 | 0.0% | $139 / Sq Ft |
| 03/14/2019 03/14/19 | Pending | -- | -- | -- |
| 03/11/2019 03/11/19 | For Sale | $296,000 | -- | $139 / Sq Ft |
Tax History
| Year | Tax Paid | Tax Assessment Tax Assessment Total Assessment is a certain percentage of the fair market value that is determined by local assessors to be the total taxable value of land and additions on the property. | Land | Improvement |
|---|---|---|---|---|
| 2024 | $2,759 | $97,550 | $13,750 | $83,800 |
| 2023 | $1,830 | $97,550 | $13,750 | $83,800 |
| 2022 | $1,577 | $97,550 | $13,750 | $83,800 |
| 2021 | $1,486 | $66,975 | $12,500 | $54,475 |
| 2020 | $1,486 | $66,975 | $12,500 | $54,475 |
| 2019 | $1,486 | $66,975 | $12,500 | $54,475 |
| 2018 | $2,042 | $66,975 | $0 | $0 |
| 2017 | $2,188 | $56,300 | $0 | $0 |
| 2016 | $2,188 | $56,300 | $0 | $0 |
| 2015 | $2,188 | $56,300 | $0 | $0 |
| 2014 | $1,400 | $56,300 | $0 | $0 |
| 2013 | -- | $52,575 | $0 | $0 |
Source: Realtracs
MLS Number: 2344595
APN: 125F-A-043.00-000
- 2802 Apache Moon Terrace
- 522 Council Bluff Pkwy
- 427 Council Bluff Pkwy
- 322 Mandella Way
- 415 Council Bluff Pkwy
- 222 Mandella Way
- 247 White Cloud Trail
- 2818 Crazy Horse
- 402 Calumet Trace
- 189 Red Jacket Trace
- 327 Sayre Ln
- 174 Black Bear Trail
- 3008 Beaufort St
- 151 Sayre Ln
- 303 Calumet Trace
- 206 Sayre Ln
- 422 Paul Norman Dr
- 3316 Mulberry Grove Rd
- 3033 Tybee Trail
- 2638 Big Eagle Trail
