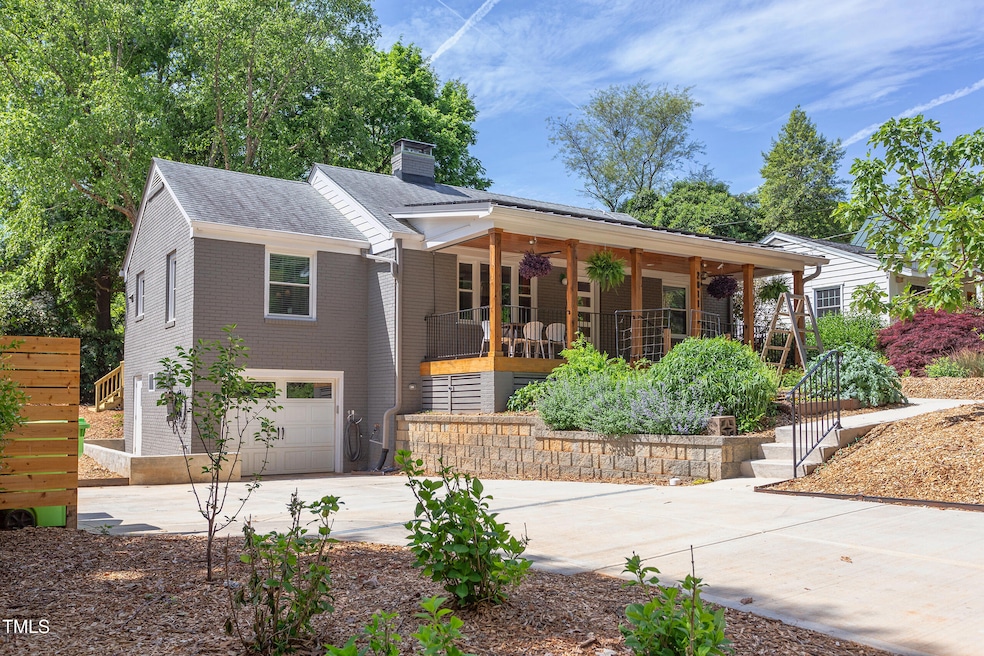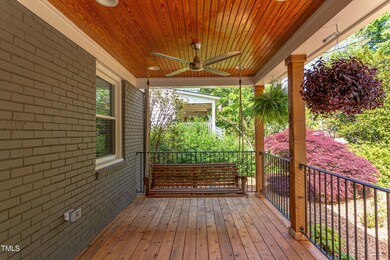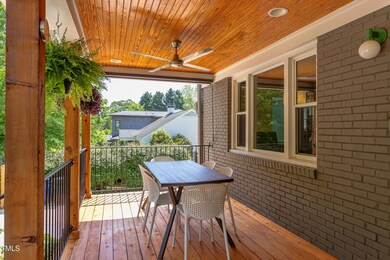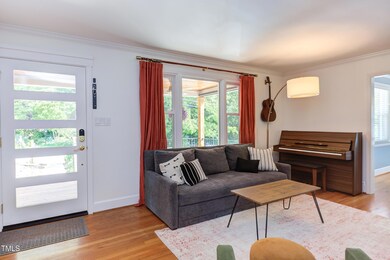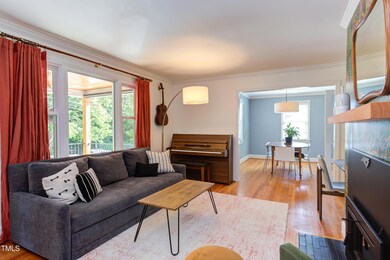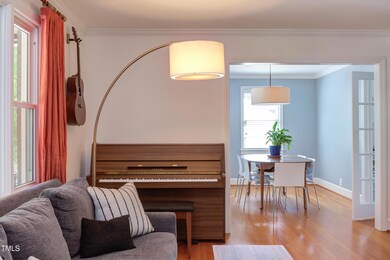
2811 Van Dyke Ave Raleigh, NC 27607
University Park NeighborhoodHighlights
- Solar Power System
- Deck
- Wood Flooring
- Olds Elementary School Rated A
- Ranch Style House
- Quartz Countertops
About This Home
As of June 2025Nestled in the heart of University Park, this home offers the best of Raleigh living—just a short walk to Hillsborough Street and the Village District for coffee, shopping, and top dining, and bikeable to the NC Museum of Art and greenway trails. Enjoy your mornings with coffee on the expansive front porch, greeting neighbors as the neighborhood comes to life. The front garden is a true urban oasis, featuring edible landscaping with fig, pomegranate, persimmon, apple, pear, and peach trees, along with blueberry and strawberry bushes, squash, and more. A rain garden, designed in partnership with the city, enhances both beauty and sustainability by assisting with drainage and irrigating the yard. Inside, the home is just as special. Thoughtfully updated with 3 bedrooms and 2 baths, it includes a renovated kitchen with new cabinetry, an induction range and hood, and instant hot water—perfect for the home cook. The primary bath was fully renovated in 2023, offering a spa-like experience with a zero-entry shower and handmade tile. A cozy family room with a fireplace, built-in bookshelves, and a dedicated work station provides a perfect space to unwind or stay productive. The separate dining room offers a classic gathering spot, while the expansive, light-filled living room, just off the kitchen, is ideal for entertaining or everyday living. A light-filled laundry room and mudroom, accessible from the rear deck, add charm and functionality. The attached garage doubles as a workshop, offering space for hobbies, tools, or extra storage. Smart features, including thermostats, locks, smoke alarms, an EV charging station, and solar panels that reduce utility bills, combine with the home's historic charm to create a rare blend of modern sustainability and timeless appeal. This home is more than just a place to live—it's a lifestyle rooted in community, creativity, and a deep connection to nature.
Last Agent to Sell the Property
Hodge & Kittrell Sotheby's Int License #269653 Listed on: 04/25/2025

Home Details
Home Type
- Single Family
Est. Annual Taxes
- $5,931
Year Built
- Built in 1952
Lot Details
- 9,148 Sq Ft Lot
- Water-Smart Landscaping
- Private Yard
- Garden
- Back and Front Yard
Parking
- 1 Car Attached Garage
- Workshop in Garage
- Private Driveway
- 3 Open Parking Spaces
Home Design
- Ranch Style House
- Transitional Architecture
- Traditional Architecture
- Brick Exterior Construction
- Pillar, Post or Pier Foundation
- Permanent Foundation
- Slab Foundation
- Shingle Roof
- Metal Roof
- Lead Paint Disclosure
Interior Spaces
- 1,569 Sq Ft Home
- Built-In Features
- Bookcases
- Smooth Ceilings
- Ceiling Fan
- Fireplace
- Insulated Windows
- Family Room
- Living Room
- L-Shaped Dining Room
Kitchen
- Electric Oven
- Induction Cooktop
- Range Hood
- Dishwasher
- Quartz Countertops
- Disposal
Flooring
- Wood
- Tile
Bedrooms and Bathrooms
- 3 Bedrooms
- 2 Full Bathrooms
- Walk-in Shower
Laundry
- Laundry Room
- Laundry on main level
- Dryer
Home Security
- Smart Locks
- Smart Thermostat
- Carbon Monoxide Detectors
- Fire and Smoke Detector
Eco-Friendly Details
- Solar Power System
Outdoor Features
- Deck
- Covered patio or porch
- Separate Outdoor Workshop
- Outdoor Storage
- Rain Gutters
Schools
- Olds Elementary School
- Martin Middle School
- Broughton High School
Utilities
- Forced Air Heating and Cooling System
- Water Heater
Community Details
- No Home Owners Association
- Fairground Heights Subdivision
Listing and Financial Details
- Assessor Parcel Number 0794645492
Ownership History
Purchase Details
Home Financials for this Owner
Home Financials are based on the most recent Mortgage that was taken out on this home.Purchase Details
Home Financials for this Owner
Home Financials are based on the most recent Mortgage that was taken out on this home.Purchase Details
Home Financials for this Owner
Home Financials are based on the most recent Mortgage that was taken out on this home.Purchase Details
Home Financials for this Owner
Home Financials are based on the most recent Mortgage that was taken out on this home.Purchase Details
Home Financials for this Owner
Home Financials are based on the most recent Mortgage that was taken out on this home.Similar Homes in Raleigh, NC
Home Values in the Area
Average Home Value in this Area
Purchase History
| Date | Type | Sale Price | Title Company |
|---|---|---|---|
| Warranty Deed | $807,500 | Longleaf Title Insurance | |
| Warranty Deed | $807,500 | Longleaf Title Insurance | |
| Interfamily Deed Transfer | -- | None Available | |
| Warranty Deed | $329,500 | None Available | |
| Interfamily Deed Transfer | -- | -- | |
| Warranty Deed | $232,000 | -- |
Mortgage History
| Date | Status | Loan Amount | Loan Type |
|---|---|---|---|
| Open | $572,500 | New Conventional | |
| Closed | $572,500 | New Conventional | |
| Previous Owner | $230,500 | New Conventional | |
| Previous Owner | $263,920 | New Conventional | |
| Previous Owner | $286,400 | Unknown | |
| Previous Owner | $286,200 | Unknown | |
| Previous Owner | $72,500 | Unknown | |
| Previous Owner | $204,000 | Purchase Money Mortgage | |
| Previous Owner | $8,500 | Unknown | |
| Previous Owner | $50,000 | Credit Line Revolving | |
| Previous Owner | $185,248 | No Value Available | |
| Previous Owner | $145,200 | Unknown |
Property History
| Date | Event | Price | Change | Sq Ft Price |
|---|---|---|---|---|
| 06/20/2025 06/20/25 | Sold | $807,500 | 0.0% | $515 / Sq Ft |
| 05/10/2025 05/10/25 | Pending | -- | -- | -- |
| 05/02/2025 05/02/25 | Off Market | $807,500 | -- | -- |
| 05/02/2025 05/02/25 | Pending | -- | -- | -- |
| 04/25/2025 04/25/25 | For Sale | $824,500 | -- | $525 / Sq Ft |
Tax History Compared to Growth
Tax History
| Year | Tax Paid | Tax Assessment Tax Assessment Total Assessment is a certain percentage of the fair market value that is determined by local assessors to be the total taxable value of land and additions on the property. | Land | Improvement |
|---|---|---|---|---|
| 2024 | $5,932 | $680,702 | $475,000 | $205,702 |
| 2023 | $5,143 | $469,995 | $292,500 | $177,495 |
| 2022 | $4,779 | $469,995 | $292,500 | $177,495 |
| 2021 | $4,593 | $469,995 | $292,500 | $177,495 |
| 2020 | $4,509 | $469,995 | $292,500 | $177,495 |
| 2019 | $4,267 | $366,426 | $198,000 | $168,426 |
| 2018 | $3,958 | $360,445 | $198,000 | $162,445 |
| 2017 | $3,770 | $360,445 | $198,000 | $162,445 |
| 2016 | $3,692 | $360,445 | $198,000 | $162,445 |
| 2015 | $3,182 | $305,394 | $167,500 | $137,894 |
| 2014 | $3,018 | $305,394 | $167,500 | $137,894 |
Agents Affiliated with this Home
-
M
Seller's Agent in 2025
Megan Hackley
Hodge & Kittrell Sotheby's Int
-
N
Buyer's Agent in 2025
Nick Kolb
DASH Carolina
Map
Source: Doorify MLS
MLS Number: 10091811
APN: 0794.15-64-5492-000
- 2805 Van Dyke Ave
- 2823 Fowler Ave
- 2725 Rosedale Ave
- 524 Gardner St
- 2702 N Mayview Rd
- 2613 Bedford Ave
- 3302 Hall Place
- 3302.5 Hall Place
- 1003 Canterbury Rd
- 603 Stacy St
- 811 Maple Berry Ln Unit 106
- 811 Maple Berry Ln Unit 105
- 811 Maple Berry Ln Unit 103
- 811 Maple Berry Ln Unit 102
- 811 Maple Berry Ln Unit 101
- 1000 Canterbury Rd
- 1100 Brooks Ave
- 2715 Vanderbilt Ave
- 810 Maple Berry Ln Unit 105
- 810 Maple Berry Ln Unit 106
