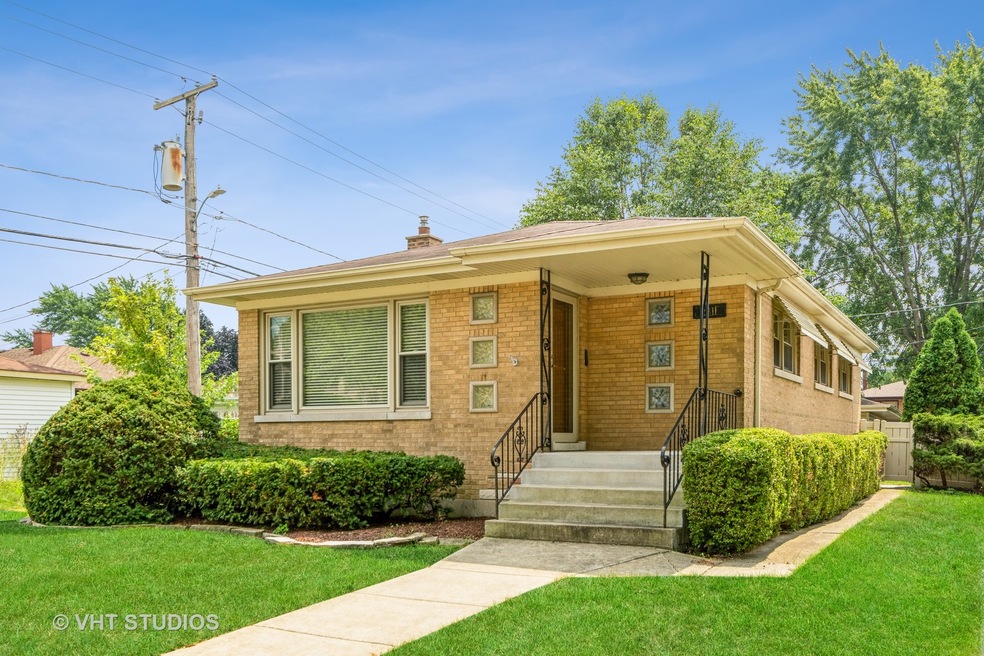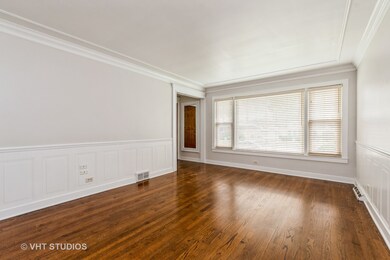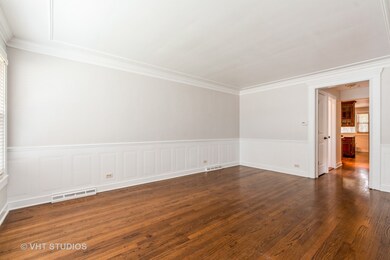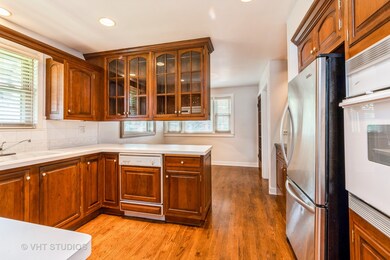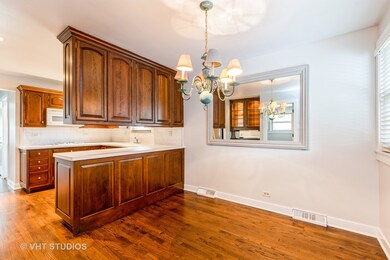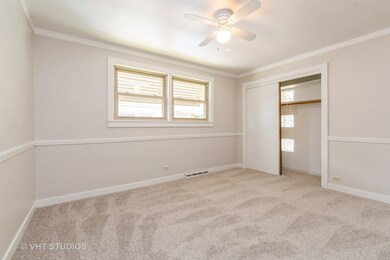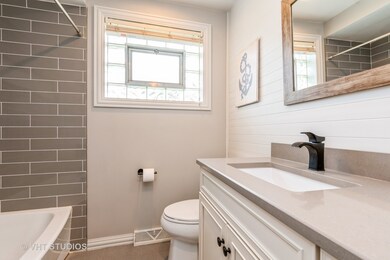
2811 W 100th St Evergreen Park, IL 60805
Estimated Value: $280,000 - $328,000
Highlights
- Raised Ranch Architecture
- Fenced Yard
- Bar Fridge
- Evergreen Park High School Rated A
- 2.5 Car Detached Garage
- 5-minute walk to Candy Cane Park
About This Home
As of September 2021Updated throughout Evergreen Park Beauty! This solid brick home features newly redone basement/rec room, updated baths, new paint and carpet, newer windows,crown molding, newer garage door & siding. Washer and Dryer new 2020. Perfect home for entertaining - great living room, and fully finished basement with family room , new vinyl wood floors, newly done bar, have enough space for a 4th bedroom, and plenty of storage. Kitchen features separate table space and plenty of counter/cabinet space. Enjoy the summer outside in the privacy fenced backyard with stamped concrete patio. This will not last long come and see it today.
Last Agent to Sell the Property
Baird & Warner License #475130191 Listed on: 08/23/2021

Last Buyer's Agent
Vera Brown
R G Ramsey & Associates License #475089442
Home Details
Home Type
- Single Family
Est. Annual Taxes
- $3,742
Year Built
- Built in 1958 | Remodeled in 2021
Lot Details
- Lot Dimensions are 38x122
- Fenced Yard
- Paved or Partially Paved Lot
- Additional Parcels
Parking
- 2.5 Car Detached Garage
- Off Alley Driveway
- Parking Included in Price
Home Design
- Raised Ranch Architecture
- Ranch Style House
- Brick Exterior Construction
- Asphalt Roof
- Concrete Perimeter Foundation
Interior Spaces
- 2,105 Sq Ft Home
- Bar Fridge
- Ceiling Fan
Kitchen
- Range
- Dishwasher
- Disposal
Bedrooms and Bathrooms
- 3 Bedrooms
- 3 Potential Bedrooms
- 2 Full Bathrooms
- Soaking Tub
Laundry
- Laundry in unit
- Dryer
- Washer
Finished Basement
- Basement Fills Entire Space Under The House
- Sump Pump
- Finished Basement Bathroom
Outdoor Features
- Patio
Utilities
- Forced Air Heating and Cooling System
- Heating System Uses Natural Gas
- Lake Michigan Water
Listing and Financial Details
- Homeowner Tax Exemptions
Ownership History
Purchase Details
Home Financials for this Owner
Home Financials are based on the most recent Mortgage that was taken out on this home.Purchase Details
Home Financials for this Owner
Home Financials are based on the most recent Mortgage that was taken out on this home.Similar Homes in the area
Home Values in the Area
Average Home Value in this Area
Purchase History
| Date | Buyer | Sale Price | Title Company |
|---|---|---|---|
| Smith Jewel M | $284,000 | Chicago Title | |
| Carroll John J | $202,000 | Ticor Title |
Mortgage History
| Date | Status | Borrower | Loan Amount |
|---|---|---|---|
| Open | Smith Jewel M | $269,800 | |
| Closed | Carroll John J | $163,500 | |
| Closed | Carroll John J | $198,341 |
Property History
| Date | Event | Price | Change | Sq Ft Price |
|---|---|---|---|---|
| 09/30/2021 09/30/21 | Sold | $284,000 | 0.0% | $135 / Sq Ft |
| 08/26/2021 08/26/21 | Pending | -- | -- | -- |
| 08/23/2021 08/23/21 | For Sale | $284,000 | -- | $135 / Sq Ft |
Tax History Compared to Growth
Tax History
| Year | Tax Paid | Tax Assessment Tax Assessment Total Assessment is a certain percentage of the fair market value that is determined by local assessors to be the total taxable value of land and additions on the property. | Land | Improvement |
|---|---|---|---|---|
| 2024 | $4,502 | $13,193 | $2,153 | $11,040 |
| 2023 | $4,261 | $13,193 | $2,153 | $11,040 |
| 2022 | $4,261 | $10,769 | $1,845 | $8,924 |
| 2021 | $3,225 | $10,768 | $1,845 | $8,923 |
| 2020 | $3,164 | $10,768 | $1,845 | $8,923 |
| 2019 | $2,587 | $9,063 | $1,691 | $7,372 |
| 2018 | $2,883 | $9,980 | $1,691 | $8,289 |
| 2017 | $2,851 | $9,980 | $1,691 | $8,289 |
| 2016 | $2,336 | $7,648 | $1,383 | $6,265 |
| 2015 | $2,569 | $8,313 | $1,383 | $6,930 |
| 2014 | $3,042 | $9,657 | $1,383 | $8,274 |
| 2013 | $2,948 | $10,093 | $1,383 | $8,710 |
Agents Affiliated with this Home
-
Timothy Sullivan

Seller's Agent in 2021
Timothy Sullivan
Baird Warner
(708) 710-8113
2 in this area
136 Total Sales
-
V
Buyer's Agent in 2021
Vera Brown
R G Ramsey & Associates
(773) 908-4285
Map
Source: Midwest Real Estate Data (MRED)
MLS Number: 11198143
APN: 24-12-306-018-0000
- 2820 W 100th Place
- 10049 S California Ave
- 9906 S California Ave
- 2952 W 100th Place
- 2740 W 98th Place
- 10201 S California Ave
- 2946 W 102nd St
- 2654 W 98th Place
- 2705 W 98th St
- 2655 W 97th Place
- 2912 W 103rd St
- 10150 S Maplewood Ave
- 2615 W 102nd Place
- 3156 W 100th St
- 9656 S Utica Ave
- 10248 S Albany Ave
- 2724 W 96th Place
- 10324 S Sacramento Ave
- 10043 S Artesian Ave
- 2557 W 103rd Place
- 2811 W 100th St
- 2811 W 100th St
- 2815 W 100th St
- 2817 W 100th St
- 10006 S California Ave
- 10000 S California Ave
- 10012 S California Ave
- 2819 W 100th St
- 10018 S California Ave
- 2810 W 100th Place
- 2814 W 100th Place
- 2823 W 100th St
- 10024 S California Ave
- 9966 S California Ave
- 2812 W 100th St
- 2827 W 100th St
- 2814 W 100th St
- 10030 S California Ave
- 2824 W 100th Place
- 9960 S California Ave
