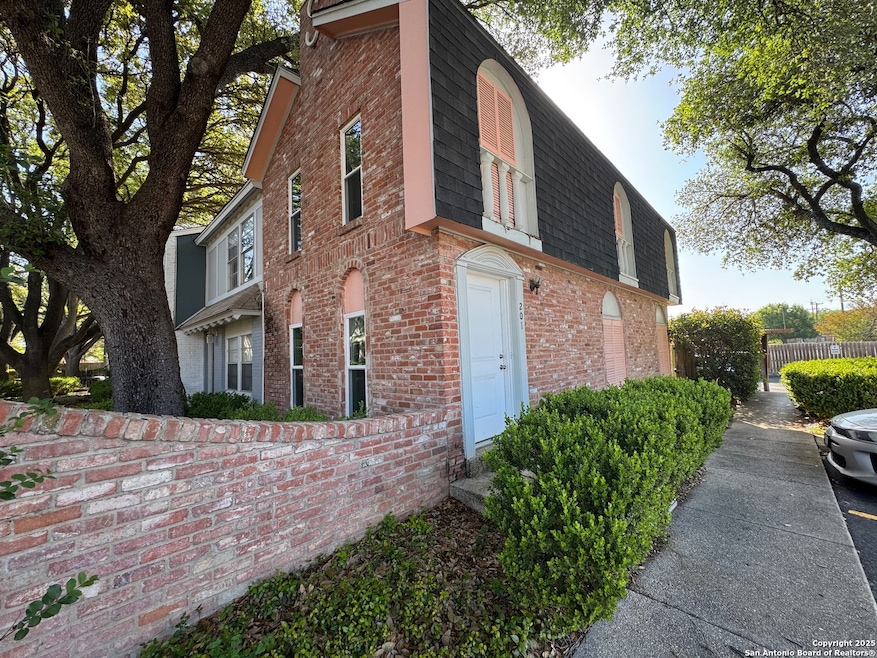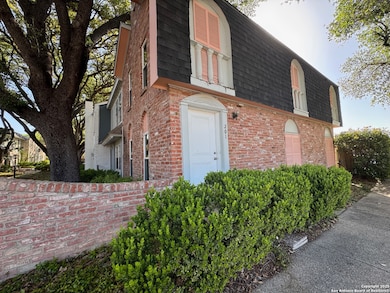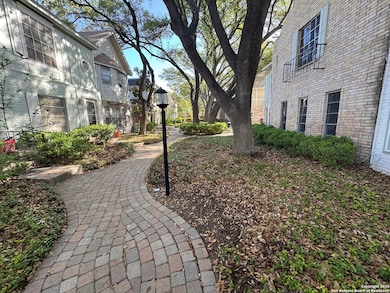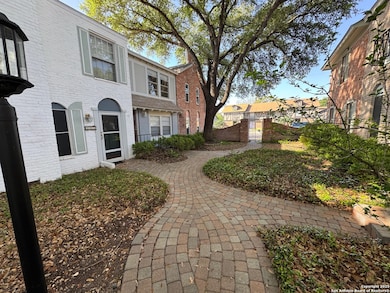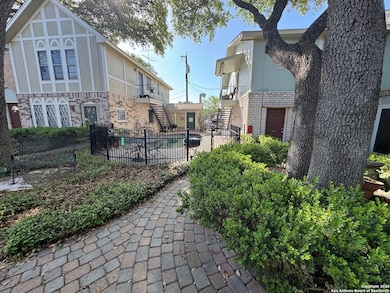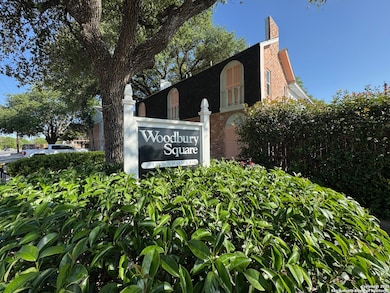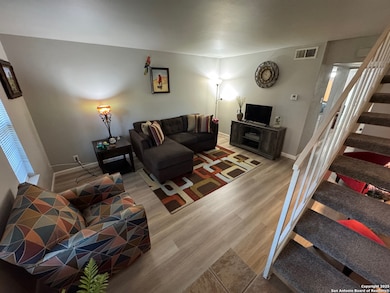2811 Woodbury Dr Unit 201 San Antonio, TX 78217
Regency Place Neighborhood
2
Beds
1.5
Baths
982
Sq Ft
1972
Built
Highlights
- Mature Trees
- Tile Patio or Porch
- Ceiling Fan
- Walk-In Closet
- Central Heating and Cooling System
- Fenced
About This Home
End unit townhome in established community. Awesome location near parks, bike and walking trails. New double pane windows. Pool in courtyard. Furnished....or furniture can be removed. One small pet considered with $ 500 refundable dep. Ideal move in date 6/1/25.
Home Details
Home Type
- Single Family
Est. Annual Taxes
- $3,314
Year Built
- Built in 1972
Lot Details
- Fenced
- Level Lot
- Sprinkler System
- Mature Trees
Parking
- Driveway Level
Home Design
- Brick Exterior Construction
- Slab Foundation
- Composition Roof
- Roof Vent Fans
Interior Spaces
- 982 Sq Ft Home
- 2-Story Property
- Ceiling Fan
- Window Treatments
- Carpet
- Fire and Smoke Detector
Kitchen
- Stove
- Dishwasher
Bedrooms and Bathrooms
- 2 Bedrooms
- Walk-In Closet
Outdoor Features
- Tile Patio or Porch
- Exterior Lighting
Schools
- Oak Grove Elementary School
- Garner Middle School
- Macarthur High School
Utilities
- Central Heating and Cooling System
- Heating System Uses Natural Gas
- Gas Water Heater
- Private Sewer
- Phone Available
- Cable TV Available
Community Details
- Woodbury Square Subdivision
Listing and Financial Details
- Rent includes wt_sw, fees, smfrn, ydmnt, grbpu, amnts, parking, poolservice, pestctrl, propertytax, furnished
- Seller Concessions Not Offered
Map
Source: San Antonio Board of REALTORS®
MLS Number: 1881136
APN: 12102-100-2010
Nearby Homes
- 2811 Woodbury Dr Unit 106
- 2811 Woodbury Dr Unit 302
- 2811 Woodbury Dr Unit 304
- 271 Middlebury Dr
- 9518 Wahada Ave
- 407 Haverford Dr
- 250 Eastley Dr
- 8731 Oak Ledge Dr
- 8715 Oak Ledge Dr
- 2935 Nacogdoches Rd Unit 106
- 8619 Oak Ledge Dr
- 9319 Oak Ledge Dr
- 2614 Lovelace Blvd
- 9318 Oak Ledge Dr
- 9911 Flourisant Dr
- 107 Shropshire Dr
- 10314 Willowick Ln
- 3106 John Glenn Dr
- 9230 E Valley View Ln
- 3102 Satellite Dr
- 2811 Woodbury Dr Unit 304
- 2811 Woodbury Dr Unit 302
- 2935 Nacogdoches Rd Unit 218
- 9715 Nona Kay Dr
- 8907 Reininger Dr
- 8502 Sagebrush Ln Unit 1
- 10010 Broadway St
- 3202 Candlewood Ln
- 9110 Broadway
- 1422 E Loop 410
- 9903 Astronaut Dr
- 8603 Derringer St
- 3243 Nacogdoches Rd Unit 1502
- 2300 Nacogdoches Rd Unit 203 A
- 2300 Nacogdoches Rd Unit i134
- 3270 Nacogdoches Rd
- 219 Laramie Dr
- 8401 N New Braunfels Ave
- 8401 N New Braunfels Ave Unit 303
- 8401 N New Braunfels Ave Unit 229 A
