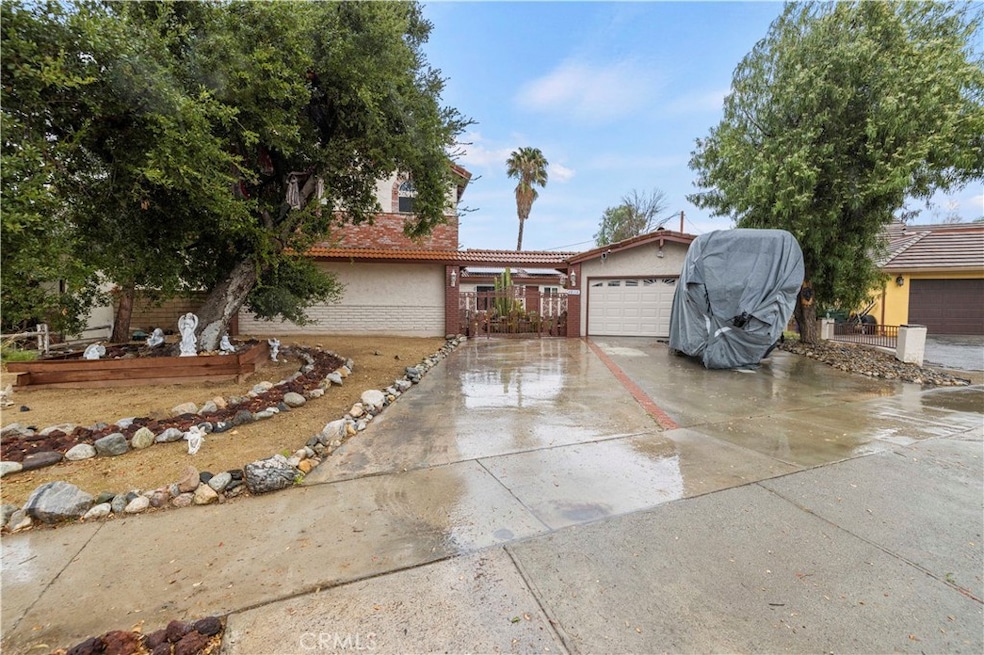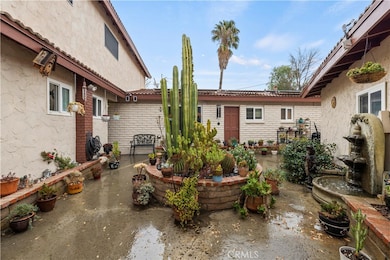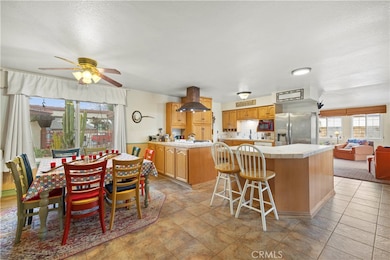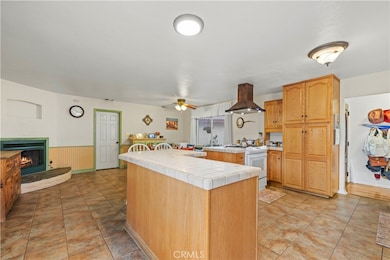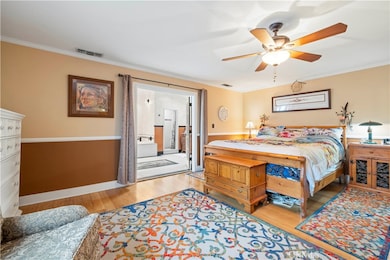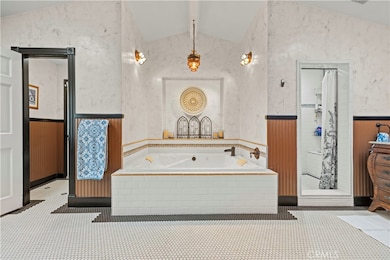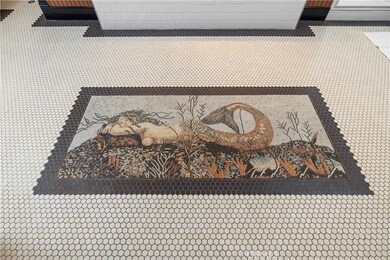
28110 La Veda Ave Canyon Country, CA 91387
Estimated payment $6,780/month
Highlights
- Private Pool
- RV Access or Parking
- Fireplace in Kitchen
- Sierra Vista Junior High School Rated A-
- Heated Floor in Bathroom
- Deck
About This Home
As you step into the gated courtyard, you'll immediately sense that this 7-bedroom, 4-bathroom home is something truly special. For 30 years, it’s been a warm and welcoming sanctuary for the sellers family and their guests—where laughter, love, and memories have been made.
The heart of the home? A super-sized kitchen that invites gatherings of all sizes. With a spacious dining area and a cozy fireplace, it’s the perfect spot to host everyone from family dinners to those lively get-togethers. When it comes to multi-generational living, this home goes above and beyond. The main level features the primary suite, three additional bedrooms, and an office space—everything you need for convenience and privacy. Upstairs, you'll find three more bedrooms, plus an extra-large bonus room. Currently doubling as a gym on one side and a TV room/office on the other, it offers flexibility for whatever your needs may be.
The primary suite bathroom is a true retreat with custom features designed for comfort. Heated mosaic tile flooring keeps your toes warm, while venetian plaster walls surround the extra-large soaking tub, making bath time a luxurious experience. The separate step-in shower has double shower heads (perfect for a quick duet!), and the private toilet area, lovingly referred to as the “water closet,” is just that—your very own little oasis.
The backyard is low-maintenance and ideal for relaxation, with a pool and spa for unwinding after a busy day. For those who need to commute, you’re in luck—just under a mile from the train station, bus station, and the 14FWY on-ramp. And for the active members of the household, Vista Canyon community park is right around the corner, featuring pickleball, tennis, and basketball courts. Plus, there’s a lovely picnic area and a sunshade-covered playground surrounded by lush, open grassy spaces. It’s a place where everyone—young and old—can find their happy place. Room 4 RV parking too.
Listing Agent
Equity Union Brokerage Phone: 661-755-1960 License #00906411 Listed on: 03/06/2025
Home Details
Home Type
- Single Family
Est. Annual Taxes
- $12,245
Year Built
- Built in 1966
Lot Details
- 10,106 Sq Ft Lot
- Cul-De-Sac
- Block Wall Fence
- Chain Link Fence
- Backyard Sprinklers
- Front Yard
- Property is zoned SCUR2
Parking
- 2 Car Garage
- Parking Available
- RV Access or Parking
Home Design
- Interior Block Wall
- Composition Roof
Interior Spaces
- 3,452 Sq Ft Home
- 2-Story Property
- Crown Molding
- Ceiling Fan
- Gas Fireplace
- French Doors
- Home Office
- Bonus Room
- Laundry Room
Kitchen
- Country Kitchen
- Gas Oven
- Ceramic Countertops
- Disposal
- Fireplace in Kitchen
Flooring
- Wood
- Carpet
- Tile
Bedrooms and Bathrooms
- 7 Bedrooms | 4 Main Level Bedrooms
- Primary Bedroom on Main
- Remodeled Bathroom
- In-Law or Guest Suite
- Bathroom on Main Level
- 4 Full Bathrooms
- Heated Floor in Bathroom
- Tile Bathroom Countertop
- Dual Vanity Sinks in Primary Bathroom
- Private Water Closet
- Soaking Tub
- Bathtub with Shower
- Walk-in Shower
Pool
- Private Pool
- Spa
Outdoor Features
- Deck
- Patio
- Exterior Lighting
Location
- Suburban Location
Utilities
- Forced Air Zoned Heating and Cooling System
- 220 Volts
- Tankless Water Heater
- Conventional Septic
Community Details
- No Home Owners Association
- Custom Canyon Country 2 Subdivision
Listing and Financial Details
- Tax Lot 8
- Tax Tract Number 24853
- Assessor Parcel Number 2840017053
Map
Home Values in the Area
Average Home Value in this Area
Tax History
| Year | Tax Paid | Tax Assessment Tax Assessment Total Assessment is a certain percentage of the fair market value that is determined by local assessors to be the total taxable value of land and additions on the property. | Land | Improvement |
|---|---|---|---|---|
| 2024 | $12,245 | $452,834 | $226,417 | $226,417 |
| 2023 | $12,036 | $443,956 | $221,978 | $221,978 |
| 2022 | $11,930 | $435,252 | $217,626 | $217,626 |
| 2021 | $11,815 | $426,718 | $213,359 | $213,359 |
| 2019 | $11,577 | $414,064 | $207,032 | $207,032 |
| 2018 | $11,408 | $405,946 | $202,973 | $202,973 |
| 2016 | $11,093 | $390,186 | $195,093 | $195,093 |
| 2015 | $4,997 | $384,326 | $192,163 | $192,163 |
| 2014 | $4,932 | $376,798 | $188,399 | $188,399 |
Property History
| Date | Event | Price | Change | Sq Ft Price |
|---|---|---|---|---|
| 07/16/2025 07/16/25 | For Sale | $1,039,900 | -1.0% | $301 / Sq Ft |
| 05/27/2025 05/27/25 | Off Market | $1,050,000 | -- | -- |
| 05/15/2025 05/15/25 | Price Changed | $1,050,000 | -0.9% | $304 / Sq Ft |
| 04/18/2025 04/18/25 | Price Changed | $1,060,000 | -0.5% | $307 / Sq Ft |
| 03/06/2025 03/06/25 | For Sale | $1,065,000 | -- | $309 / Sq Ft |
Purchase History
| Date | Type | Sale Price | Title Company |
|---|---|---|---|
| Grant Deed | $275,000 | Investors Title Company |
Mortgage History
| Date | Status | Loan Amount | Loan Type |
|---|---|---|---|
| Open | $680,000 | Negative Amortization | |
| Closed | $355,000 | Fannie Mae Freddie Mac | |
| Closed | $243,500 | Credit Line Revolving | |
| Closed | $35,000 | Unknown | |
| Closed | $285,000 | Unknown | |
| Closed | $100,000 | Credit Line Revolving | |
| Closed | $206,250 | Unknown | |
| Closed | $40,250 | Credit Line Revolving | |
| Closed | $247,500 | No Value Available |
Similar Homes in the area
Source: California Regional Multiple Listing Service (CRMLS)
MLS Number: SR25049928
APN: 2840-017-053
- 0 Lost Canyon Rd Unit SR25014308
- 0 Lost Canyon Rd Unit SR24187153
- 27753 Dyer Way
- 17037 Provo Ln
- 17028 Zion Dr
- 17038 Mitchell Dr
- 27556 Antelope Dr
- 27555 Antelope Dr
- 28367 Sand Canyon Rd Unit 14
- 28214 Winterdale Dr
- 16515 Valley Ranch Rd
- 16069 Comet Way
- 28414 Winterdale Dr
- 16146 Lost Canyon Rd
- 28606 Solon Ave
- 28367 Mount Stephen Ave
- 28034 Parkridge Ln
- 28220 Oak Spring Canyon Rd
- 17401 Blue Aspen Ln Unit 30
- 27323 English Oak Ct
- 17127 Marble Ln
- 27465 English Ivy Ln
- 17350 Humphreys Pkwy
- 17814 Blackbrush Dr
- 28923 N Prairie Ln
- 28856 Silver Saddle Cir
- 17619 Lynne Ct
- 17430 Dusty Willow Ct
- 15916 Rosehaven Ln
- 18085 Sundowner Way
- 27979 Sarabande Ln Unit 242
- 27303 Sara St
- 27949 Tyler Ln
- 15616 Rosehaven Ln
- 18149 Sundowner Way Unit 933
- 27940 Solamint Rd
- 26829 Brooken Ave
- 15845 Condor Ridge Rd
- 18122 Sundowner Way Unit 1108
- 18005 W Annes Cir
