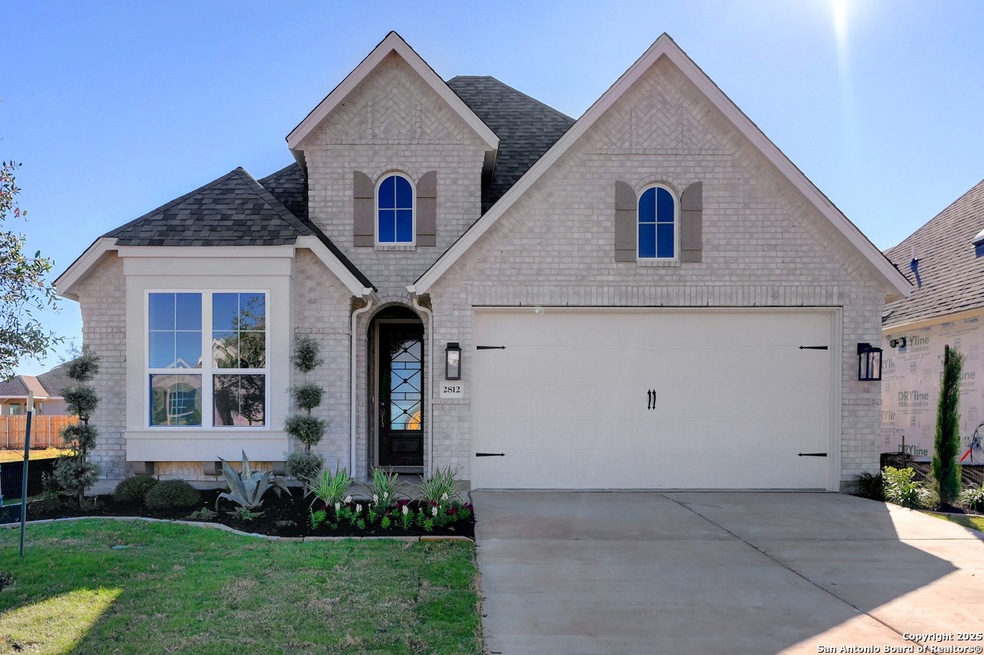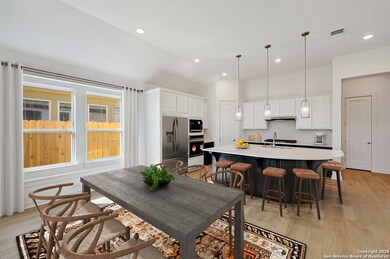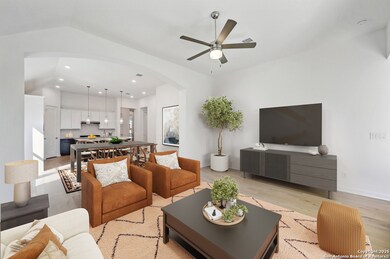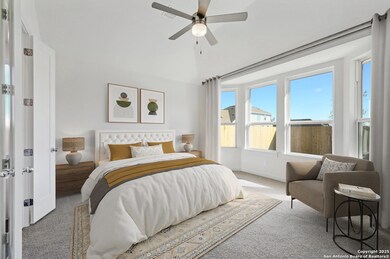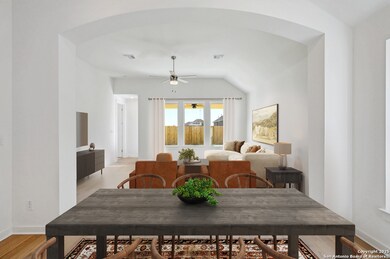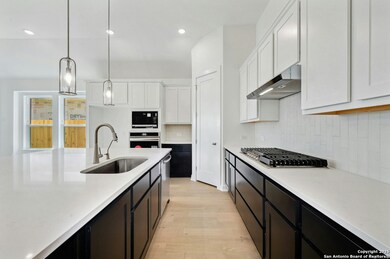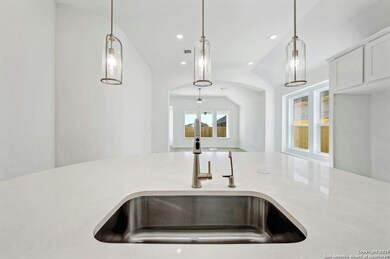
2812 Bergamot Dr New Braunfels, TX 78130
Gruene NeighborhoodEstimated payment $2,801/month
Highlights
- New Construction
- Wood Flooring
- Walk-In Pantry
- Oak Creek Elementary School Rated A
- Covered patio or porch
- 2 Car Attached Garage
About This Home
Stunning Brand-New Single-Story Home with Modern Features Welcome to this beautifully crafted, brand-new single-story home, designed for both comfort and style. Featuring 4 spacious bedrooms and 3 full bathrooms, this home offers the perfect balance of privacy and open-concept living. At the heart of the home is a gourmet kitchen with a large center island - perfect for meal prep, casual dining, or gathering with friends and family. The kitchen boasts high-end built-in appliances, ensuring both form and function meet the highest standards. With soaring high ceilings, this home feels incredibly spacious and open, adding a touch of elegance to every room. The master suite offers a serene retreat with an en-suite bathroom, while the additional bedrooms provide ample space for family or guests. The open floor plan enhances the sense of space throughout, with plenty of natural light filling every corner. With its modern design, high-quality finishes, and prime location, this home is ready to welcome you into a new chapter of comfort and luxury.
Listing Agent
Dina Verteramo
Dina Verteramo, Broker Listed on: 04/14/2025
Home Details
Home Type
- Single Family
Year Built
- Built in 2025 | New Construction
Lot Details
- 5,227 Sq Ft Lot
- Fenced
- Sprinkler System
HOA Fees
- $29 Monthly HOA Fees
Home Design
- Brick Exterior Construction
- Slab Foundation
- Composition Roof
- Radiant Barrier
- Masonry
Interior Spaces
- 1,954 Sq Ft Home
- Property has 1 Level
- Ceiling Fan
- Double Pane Windows
- Fire and Smoke Detector
Kitchen
- Eat-In Kitchen
- Walk-In Pantry
- Built-In Oven
- Gas Cooktop
- Microwave
- Ice Maker
- Dishwasher
- Disposal
Flooring
- Wood
- Carpet
Bedrooms and Bathrooms
- 4 Bedrooms
- Walk-In Closet
- 3 Full Bathrooms
Laundry
- Laundry Room
- Washer Hookup
Parking
- 2 Car Attached Garage
- Garage Door Opener
Outdoor Features
- Covered patio or porch
- Rain Gutters
Schools
- Oak Creek Elementary School
- Canyon Middle School
- Canyon High School
Utilities
- Central Heating and Cooling System
- Programmable Thermostat
- Tankless Water Heater
- Gas Water Heater
Community Details
- $350 HOA Transfer Fee
- First Service Residential Association
- Built by Highland Homes
- Sunflower Valley Subdivision
- Mandatory home owners association
Listing and Financial Details
- Legal Lot and Block 25 / 5
Map
Home Values in the Area
Average Home Value in this Area
Tax History
| Year | Tax Paid | Tax Assessment Tax Assessment Total Assessment is a certain percentage of the fair market value that is determined by local assessors to be the total taxable value of land and additions on the property. | Land | Improvement |
|---|---|---|---|---|
| 2024 | -- | $55,250 | $55,250 | -- |
Property History
| Date | Event | Price | Change | Sq Ft Price |
|---|---|---|---|---|
| 04/23/2025 04/23/25 | For Sale | $424,000 | -- | $217 / Sq Ft |
Similar Homes in New Braunfels, TX
Source: San Antonio Board of REALTORS®
MLS Number: 1858263
APN: 52-0225-0094-00
- 2821 Bergamot Dr
- 2829 Bergamot Dr
- 2723 Alster
- 2719 Alster
- 637 Broomsedge St
- 2816 Bergamot Dr
- 2825 Bergamot Dr
- 653 Broomsedge St
- 2820 Bergamot Dr
- 649 Broomsedge St
- 646 Broomsedge St
- 642 Broomsedge St
- 695 Sunforest Ln
- 695 Sunforest Ln
- 695 Sunforest Ln
- 695 Sunforest Ln
- 695 Sunforest Ln
- 695 Sunforest Ln
- 695 Sunforest Ln
- 695 Sunforest Ln
- 641 Orion Dr
- 2984 Burrow Way
- 2954 Brogan Creek
- 352 Lillianite
- 442 Orion Dr
- 2930 Brogan Creek
- 2923 Panther Spring
- 2861 Brogan Creek
- 3013 Sandstone Way
- 2854 Brogan Creek
- 2829 Brogan Creek
- 2737 Wolfcreek
- 2733 Wolfcreek
- 338 Oak Creek Way
- 465 Pebble Beach Run
- 2708 Geronimo Creek
- 369 Starling Creek
- 176 Pebble Creek Run
- 624 NW Crossing Dr
- 629 Northhill Cir
