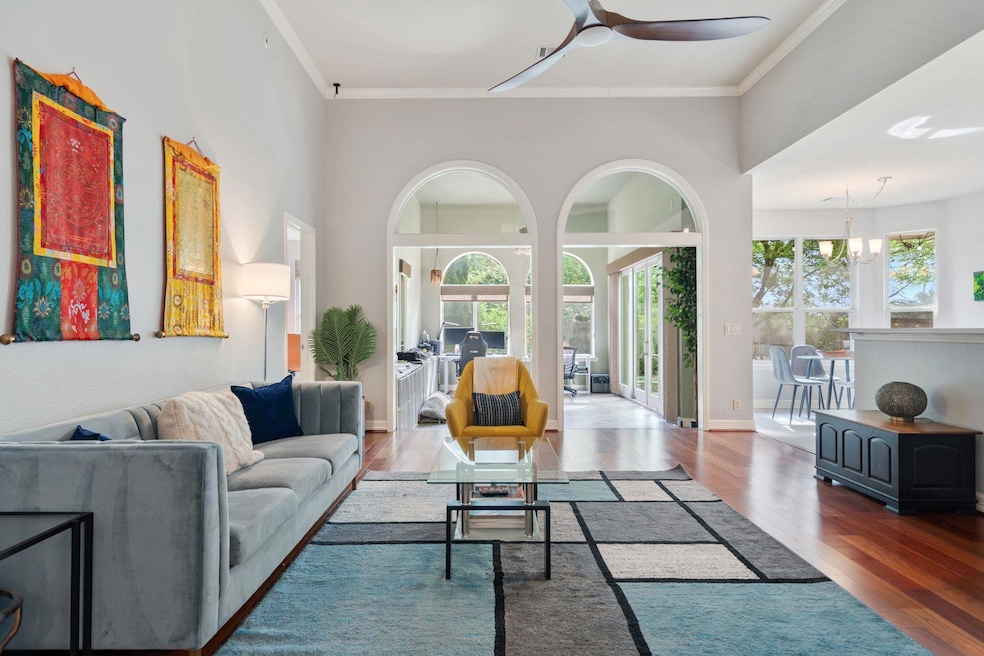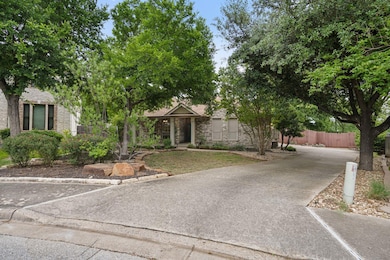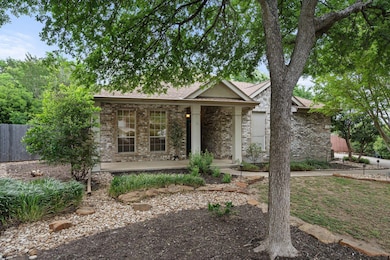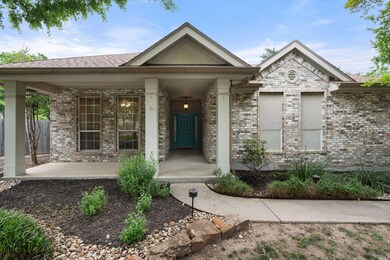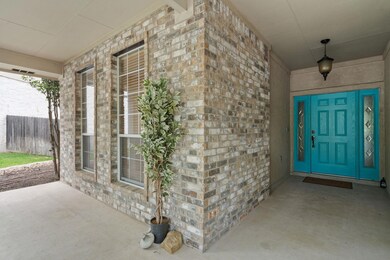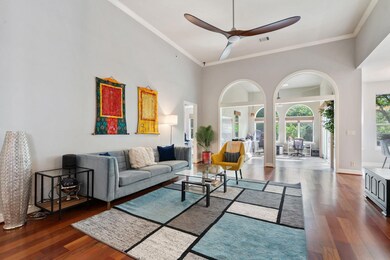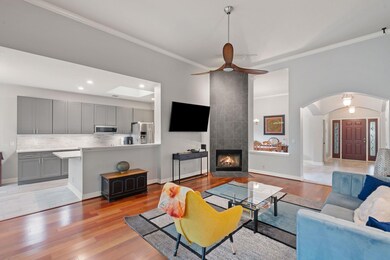2812 Cascade Falls Dr Austin, TX 78738
Highlights
- Mature Trees
- Wood Flooring
- Private Yard
- Lake Pointe Elementary School Rated A
- High Ceiling
- Multiple Living Areas
About This Home
Welcome to 2812 Cascade Falls Drive, a beautifully updated single-story home nestled in a quiet cul-de-sac within the sought-after Lake Pointe community of Austin, TX. This 3-bed, 2-bath home spans 2,235 sqft & sits on a generous 0.34-acre lot, offering both comfort and privacy. Step inside to discover an open-concept layout featuring high ceilings, crown molding, & recessed lighting. The fully remodeled kitchen is a chef's delight, boasting modern appliances & ample counter space. The primary suite offers a tranquil retreat with a spacious walk-in closet & a luxurious en-suite bathroom. The third bedroom is could be utilized as a home office, providing flexibility to suit your needs. Enjoy the sunroom that overlooks a large patio adorned with mature landscaping, a serene water feature, & a propane fire pit—perfect for outdoor entertaining. Additional features include a gas fireplace in the living room, a water filtration system, & an in-unit laundry room. The property also includes a two-car attached garage, new HVAC & a private fenced yard. The washing machine, dryer, and refrigerator are included with the home. The Lake Pointe on Lake Austin Homeowners Association (HOA) offers a variety of amenities designed to enhance the lifestyle of its residents. These include: Community Center with pool and private event space, access to tennis and basketball courts, hiking trails, a dog park and so much more! Additionally, the Lake Pointe Municipal Utility District (MUD) maintains amenities such as Vista Pointe Park, the Lake Pointe Swim Dock, and the Lake Pointe Preserve, further contributing to the community's appeal. Located close to shopping, dining, and top-rated schools within the Lake Travis Independent School District and walking distance to Lake Pointe Elementary, this home combines convenience with elegance.
Listing Agent
Kuper Sotheby's Int'l Realty Brokerage Phone: (979) 777-3865 License #0526949 Listed on: 07/18/2025

Home Details
Home Type
- Single Family
Est. Annual Taxes
- $11,226
Year Built
- Built in 2000
Lot Details
- 0.34 Acre Lot
- Cul-De-Sac
- West Facing Home
- Wood Fence
- Sprinkler System
- Mature Trees
- Wooded Lot
- Private Yard
Parking
- 2 Car Attached Garage
Home Design
- Brick Exterior Construction
- Slab Foundation
- Frame Construction
- Composition Roof
Interior Spaces
- 2,235 Sq Ft Home
- 1-Story Property
- Crown Molding
- High Ceiling
- Skylights
- Recessed Lighting
- Living Room with Fireplace
- Multiple Living Areas
- Dining Area
Kitchen
- Breakfast Bar
- Built-In Oven
- Electric Cooktop
- Microwave
- Dishwasher
- Disposal
Flooring
- Wood
- Carpet
- Tile
Bedrooms and Bathrooms
- 3 Main Level Bedrooms
- Walk-In Closet
- 2 Full Bathrooms
Home Security
- Security System Owned
- Fire and Smoke Detector
Outdoor Features
- Patio
- Porch
Schools
- Lake Pointe Elementary School
- Lake Travis Middle School
- Lake Travis High School
Utilities
- Central Heating and Cooling System
- Heat Pump System
- Propane Needed
- Municipal Utilities District for Water and Sewer
- Electric Water Heater
- Water Softener is Owned
Listing and Financial Details
- Security Deposit $3,750
- Tenant pays for all utilities
- Negotiable Lease Term
- $50 Application Fee
- Assessor Parcel Number 01215301100000
- Tax Block C
Community Details
Overview
- Property has a Home Owners Association
- Lake Pointe Sec 03 Ph 02 Subdivision
Pet Policy
- Pet Deposit $1,000
- Dogs and Cats Allowed
Map
Source: Unlock MLS (Austin Board of REALTORS®)
MLS Number: 8787020
APN: 455485
- 2732 Cascade Falls Dr
- 2720 Cascade Falls Dr
- 11817 Lake Stone Dr
- 11845 Sterling Panorama Terrace
- 10709 Pointe View Dr
- 11606 Uplands Ridge Dr
- 2308 Windswept Dr
- 3205 Hayden Bend
- 2328 Gilia Dr
- 11930 Loomis Dr
- 11710 Uplands Ridge Dr
- 12207 Carlsbad Dr
- 11913 Preserve Vista Terrace
- 12016 Preserve Vista Terrace
- 12027 Pleasant Panorama View
- 17804 Hattie Trace
- 1715 Palisades Pointe Ln
- 12309 Carlsbad Dr
- 3305 Avenal Dr
- 11801 Astoria Dr
- 11505 Emerald Falls Dr
- 2646 Cascade Falls Dr
- 11701 Sterling Panorama Terrace
- 11918 Loomis Dr
- 2200 Rimrock Dr
- 12120 Carlsbad Dr
- 17804 Hattie Trace
- 10513 Indigo Broom Loop
- 1215 Terjo Ln Unit A
- 12531 W Highway 71
- 1601 West Ln Unit A
- 4501 Spanish Oaks Club Blvd Unit 9
- 1102 Minnie Dr Unit A
- 1700 Patterson Rd
- 3544 Ranch Road 620 S
- 4405 Tambre Bend
- 3503 Misty Creek Dr
- 3499 Ranch Rd 620 S
- 4109 Vinalopo Dr
- 14501 Falcon Head Blvd Unit 51
