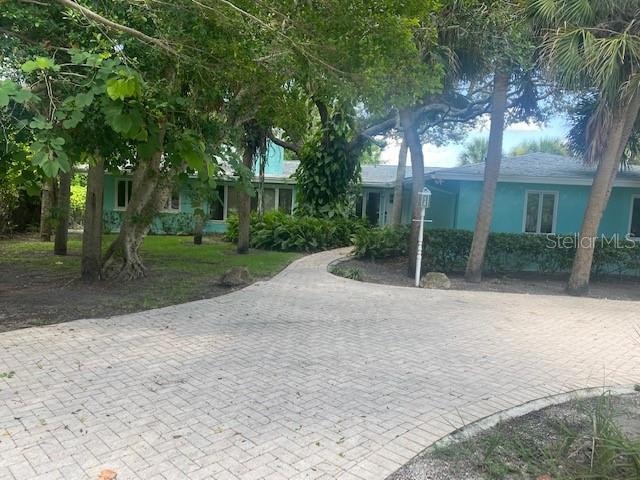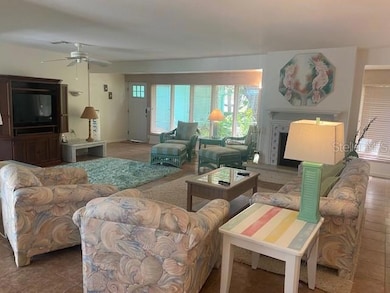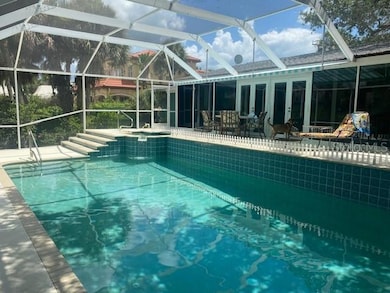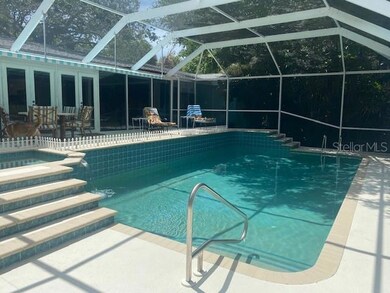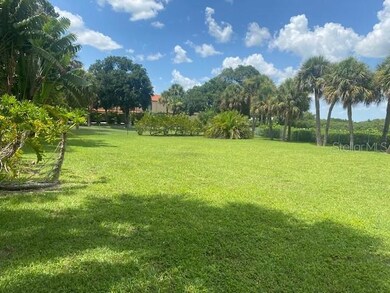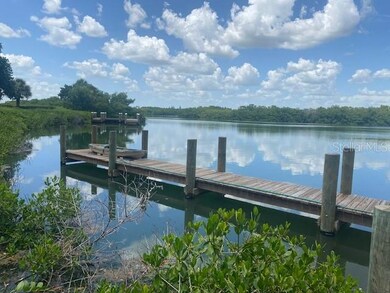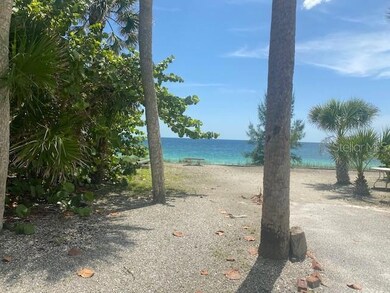2812 Casey Key Rd Nokomis, FL 34275
Casey Key Neighborhood
3
Beds
3
Baths
2,809
Sq Ft
0.69
Acres
Highlights
- 247 Feet of Waterfront
- White Water Ocean Views
- Beach Access
- Laurel Nokomis School Rated A-
- Boat Ramp
- Dock made with wood
About This Home
CASEY KEY!!!GULF TO BAY!! Single family home on a spacious lot with a pool and hot tub. You have access to a dock. (kayaks available for use)Spacious kitchen with a beautiful view of the pool and Bay. Dog friendly. Master bedroom has a King size bed with walk in closets. Second and third bedrooms both have queen sized beds. Available for SEPTEMBER, OCTOBER and NOVEMBER only. $10,000 per month.
Home Details
Home Type
- Single Family
Est. Annual Taxes
- $25,693
Year Built
- Built in 1967
Lot Details
- 0.69 Acre Lot
- 247 Feet of Waterfront
- Property fronts an intracoastal waterway
- Property Fronts a Bay or Harbor
- West Facing Home
- Oversized Lot
Parking
- 2 Car Attached Garage
- Workshop in Garage
- Side Facing Garage
- Garage Door Opener
- Circular Driveway
- Open Parking
Property Views
- White Water Ocean
- Intracoastal
- Woods
- Pool
Interior Spaces
- 2,809 Sq Ft Home
- Open Floorplan
- Furnished
- Ceiling Fan
- Wood Burning Fireplace
- Shades
- Blinds
- French Doors
- Living Room with Fireplace
- Breakfast Room
- Formal Dining Room
- Den
- Sun or Florida Room
- Storage Room
- Inside Utility
- Ceramic Tile Flooring
Kitchen
- Microwave
- Ice Maker
- Dishwasher
- Disposal
Bedrooms and Bathrooms
- 3 Bedrooms
- Primary Bedroom on Main
- Split Bedroom Floorplan
- Walk-In Closet
- 3 Full Bathrooms
Laundry
- Laundry Room
- Dryer
- Washer
Pool
- Screened Pool
- Heated In Ground Pool
- Swim Spa
- Heated Spa
- In Ground Spa
- Gunite Pool
- Fence Around Pool
- Pool Deck
- Auto Pool Cleaner
Outdoor Features
- Beach Access
- Access To Intracoastal Waterway
- Deeded access to the beach
- Access to Bay or Harbor
- No Fixed Bridges
- Minimum Wake Zone
- Boat Ramp
- Dock made with wood
- Open Dock
- Deck
- Enclosed Patio or Porch
Location
- Flood Insurance May Be Required
Schools
- Laurel Nokomis Elementary School
- Laurel Nokomis Middle School
- Venice Senior High School
Utilities
- Central Heating and Cooling System
- Thermostat
- Electric Water Heater
- Private Sewer
- Cable TV Available
Listing and Financial Details
- Residential Lease
- Security Deposit $1,000
- Property Available on 9/1/22
- The owner pays for cable TV, electricity, grounds care, internet, pest control, pool maintenance, sewer, trash collection, water
- Assessor Parcel Number 0159060006
Community Details
Overview
- No Home Owners Association
- Casey Key Community
- Casey Key Subdivision
Recreation
- Boat Ramp
- Fishing
- Park
Pet Policy
- Dogs Allowed
Security
- Security Service
Map
Source: Stellar MLS
MLS Number: A4545742
APN: 0159-06-0006
Nearby Homes
- 3201 Casey Key Rd
- 3203 Casey Key Rd
- 2508 Casey Key Rd
- 455 N Shore Dr
- 458 N Shore Dr
- 2411 and 2407 Casey Key Rd
- 432 Sorrento Dr
- 219 Keel Way
- 135 Tina Island Dr
- 5100 Jessie Harbor Dr Unit 701
- 6100 Jessie Harbor Dr Unit 202
- 2513 Bayshore Rd
- 225 Harbor House Dr
- 1527 Buoy Ln
- 7303 Jessie Harbor Dr Unit 7303
- 1811 Highland Rd
- 3625 Casey Key Rd
- 1602 Southbay Dr
- 1801 Highland Rd
- 312 Yacht Harbor Dr
- 2709 Casey Key Rd
- 451 N Shore Dr
- 3434 Casey Key Rd
- 5100 Jessie Harbor Dr Unit 602
- 5100 Jessie Harbor Dr Unit 504
- 3534 Casey Key Rd
- 2500 Bayshore Rd
- 1817 Highland Rd
- 3604 Casey Key Rd
- 2313 Jessie Harbor Dr Unit 2302
- 2414 Bayshore Rd
- 617 Indiana Ave
- 3708 Sandspur Ln
- 133 1st Ave
- 101 Woodland Place
- 304 Pine Run Dr
- 521 Habitat Blvd
- 14041 Bellagio Way Unit 218
- 14041 Bellagio Way Unit 316
- 4417 Conchfish Ln
