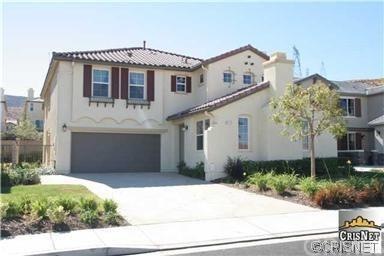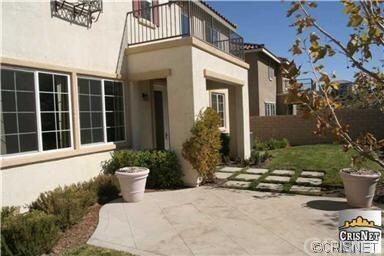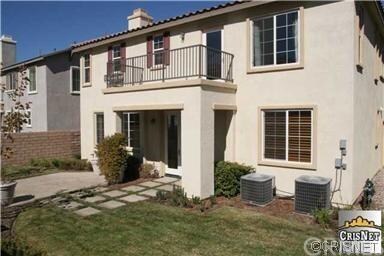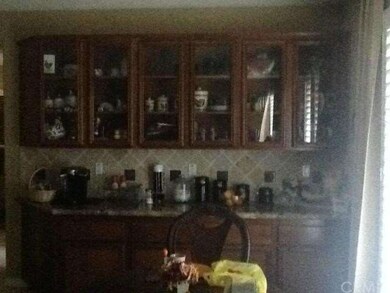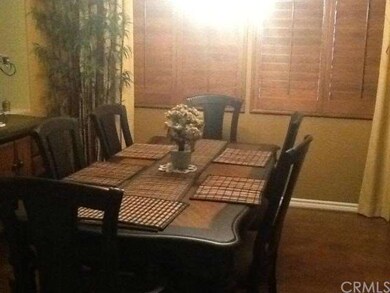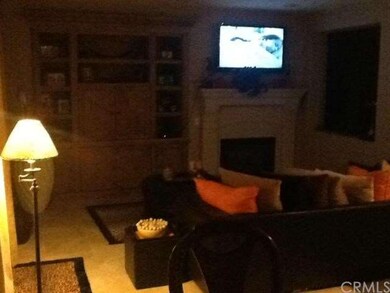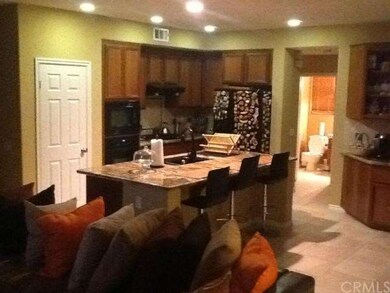
2812 Crocus Place Palmdale, CA 93551
West Palmdale NeighborhoodHighlights
- Main Floor Bedroom
- Bonus Room with Fireplace
- Family Room Off Kitchen
- Spanish Architecture
- Open to Family Room
- Cul-De-Sac
About This Home
As of March 2014This Model Home by John Laing at Desert Rose shows beautifully. This model has all the bells and whistles it open to a large formal living with a bonus room connected accompanied by a cozy fire place for those cold winter nights. Plantation shutters throughout a formal dinning room sets off the kitchen and living room. Plenty room in this open kitchen for large family functions and gatherings. This Model offers one bedroom with three quarter bath downstairs with four bedrooms and two full baths upstairs . The laundry room was planed to make life a little easier located upstairs all the bedrooms upstairs are roomy with custom paint. the Master is just that,exlarge with a balcony overlooking Palmdale's beautiful mountains.The Master bath is a dream come true melt away in the oversized tub all a must see and to much to mention. This is a dream home is waiting for your fussiest buyer priced to move fast it wont last.
Last Agent to Sell the Property
BERKSHIRE HATHAWAY HOMESERVICES CALIFORNIA REALTY License #01394161 Listed on: 09/23/2013

Home Details
Home Type
- Single Family
Est. Annual Taxes
- $6,723
Year Built
- Built in 2005
Lot Details
- 5,694 Sq Ft Lot
- Cul-De-Sac
- Brick Fence
HOA Fees
Parking
- 2 Car Garage
Home Design
- Spanish Architecture
- Turnkey
- Clay Roof
Interior Spaces
- 2,914 Sq Ft Home
- 2-Story Property
- Wired For Sound
- Built-In Features
- Ceiling Fan
- Entryway
- Family Room Off Kitchen
- Living Room
- Den with Fireplace
- Bonus Room with Fireplace
- Property Views
Kitchen
- Open to Family Room
- Eat-In Kitchen
- Breakfast Bar
- Gas Oven
- Built-In Range
- Dishwasher
- Kitchen Island
- Ceramic Countertops
Flooring
- Carpet
- Laminate
- Stone
Bedrooms and Bathrooms
- 4 Bedrooms
- Main Floor Bedroom
- Walk-In Closet
Laundry
- Laundry Room
- Laundry on upper level
Outdoor Features
- Brick Porch or Patio
Utilities
- Central Heating and Cooling System
- Gas Water Heater
Community Details
- Mountainous Community
Listing and Financial Details
- Tax Lot 76
- Tax Tract Number 54117
- Assessor Parcel Number 3206037008
Ownership History
Purchase Details
Home Financials for this Owner
Home Financials are based on the most recent Mortgage that was taken out on this home.Purchase Details
Home Financials for this Owner
Home Financials are based on the most recent Mortgage that was taken out on this home.Purchase Details
Home Financials for this Owner
Home Financials are based on the most recent Mortgage that was taken out on this home.Purchase Details
Similar Homes in Palmdale, CA
Home Values in the Area
Average Home Value in this Area
Purchase History
| Date | Type | Sale Price | Title Company |
|---|---|---|---|
| Interfamily Deed Transfer | -- | North American Title Company | |
| Grant Deed | $299,000 | Ticor Title | |
| Grant Deed | $274,500 | First American Title Company | |
| Grant Deed | -- | First American Title Company |
Mortgage History
| Date | Status | Loan Amount | Loan Type |
|---|---|---|---|
| Open | $508,750 | FHA | |
| Closed | $377,145 | FHA | |
| Closed | $363,247 | FHA | |
| Closed | $293,773 | FHA | |
| Previous Owner | $293,584 | FHA | |
| Previous Owner | $219,600 | New Conventional | |
| Previous Owner | $2,116,000 | Unknown |
Property History
| Date | Event | Price | Change | Sq Ft Price |
|---|---|---|---|---|
| 06/25/2025 06/25/25 | For Sale | $575,000 | +92.3% | $197 / Sq Ft |
| 03/15/2014 03/15/14 | Sold | $299,000 | 0.0% | $103 / Sq Ft |
| 11/16/2013 11/16/13 | Pending | -- | -- | -- |
| 09/23/2013 09/23/13 | For Sale | $299,000 | -- | $103 / Sq Ft |
Tax History Compared to Growth
Tax History
| Year | Tax Paid | Tax Assessment Tax Assessment Total Assessment is a certain percentage of the fair market value that is determined by local assessors to be the total taxable value of land and additions on the property. | Land | Improvement |
|---|---|---|---|---|
| 2024 | $6,723 | $359,337 | $90,132 | $269,205 |
| 2023 | $6,573 | $352,292 | $88,365 | $263,927 |
| 2022 | $6,469 | $345,385 | $86,633 | $258,752 |
| 2021 | $6,344 | $338,614 | $84,935 | $253,679 |
| 2019 | $6,238 | $328,572 | $82,417 | $246,155 |
| 2018 | $6,521 | $322,130 | $80,801 | $241,329 |
| 2016 | $6,532 | $309,623 | $77,664 | $231,959 |
| 2015 | $6,515 | $304,973 | $76,498 | $228,475 |
| 2014 | $5,362 | $209,000 | $41,900 | $167,100 |
Agents Affiliated with this Home
-
Deon Lofton
D
Seller's Agent in 2025
Deon Lofton
Golden Atlas Realty
(818) 491-4500
4 in this area
35 Total Sales
-
MARCUS HILL

Seller's Agent in 2014
MARCUS HILL
BERKSHIRE HATHAWAY HOMESERVICES CALIFORNIA REALTY
(951) 255-7779
20 Total Sales
-
syii tucker
s
Buyer's Agent in 2014
syii tucker
Tucker Realty
(310) 924-7415
9 Total Sales
Map
Source: California Regional Multiple Listing Service (CRMLS)
MLS Number: IV13194361
APN: 3206-037-008
- 2906 Crocus Place
- 2914 Similax Ct
- 37351 Paintbrush Dr
- 2708 Chicory Ln
- 37455 Henna Ln
- 37327 Paintbrush Dr
- 37436 Umbrella Terrace
- 37522 Citron Place
- 37533 Ficus Ct
- 37515 Ruby Red Ln
- 2641 Senna Ln
- 2455 Delicious Ln
- 20 Street West Ave S
- 18 Street West Ave S
- 39860 30th St E
- 37849 Satinwood Ln
- 2728 Hornbeam Rd
- 37853 Satinwood Ln
- 2300 Thorncroft Cir
- 2753 Hornbeam Rd
