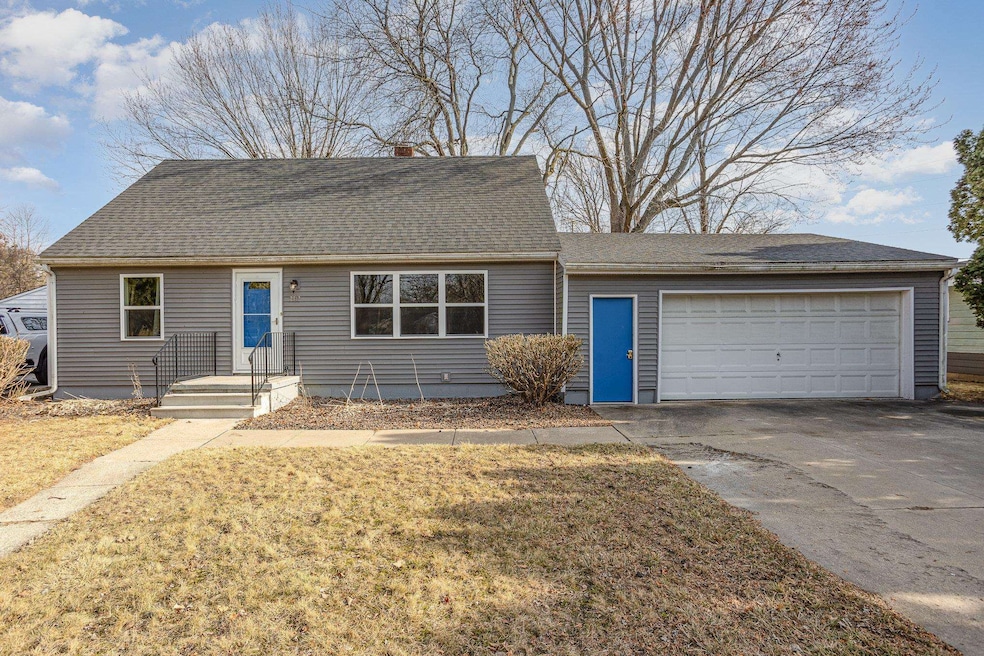
2812 Dartmouth Dr Midland, MI 48642
Highlights
- Traditional Architecture
- 2.5 Car Attached Garage
- Carpet
- Plymouth Elementary School Rated A-
- Forced Air Heating and Cooling System
About This Home
As of April 2025Darling home on Dartmouth. This cozy 3-bedroom, 1-bath home is the perfect blend of character and opportunity. Featuring a bright and airy sunroom, ideal for relaxing or enjoying your morning coffee. Two patio doors open to the ample backyard, perfect for summer barbeques. There’s even a raised bed area for the new owner’s favorite herbs and vegetables. Venturing back inside you’ll find an eating area attached to the kitchen, keeping the cook in the conversations, a nice-sized living room and 2 bedrooms on the main floor. With 1580 square feet of living space, this home is ideal for individuals or families, and it’s located just minutes from local amenities. The seller is offering a $2,000 allowance for new flooring, allowing you to personalize the space to your taste! Don’t miss out on this great opportunity to make this your own! .
Last Agent to Sell the Property
Ayre Rhinehart Real Estate Partners License #MBR-6501404878 Listed on: 03/15/2025

Home Details
Home Type
- Single Family
Est. Annual Taxes
Year Built
- Built in 1951
Lot Details
- 10,454 Sq Ft Lot
- Lot Dimensions are 76 x 138
Parking
- 2.5 Car Attached Garage
Home Design
- Traditional Architecture
- Vinyl Siding
Interior Spaces
- 1,581 Sq Ft Home
- 1.5-Story Property
Kitchen
- Oven or Range
- Dishwasher
- Disposal
Flooring
- Carpet
- Linoleum
Bedrooms and Bathrooms
- 3 Bedrooms
- 1 Full Bathroom
Laundry
- Dryer
- Washer
Unfinished Basement
- Partial Basement
- Block Basement Construction
- Crawl Space
Utilities
- Forced Air Heating and Cooling System
- Heating System Uses Natural Gas
- Gas Water Heater
Community Details
- Ronans Subdivision
Listing and Financial Details
- Assessor Parcel Number 14-15-80-176
Ownership History
Purchase Details
Home Financials for this Owner
Home Financials are based on the most recent Mortgage that was taken out on this home.Purchase Details
Home Financials for this Owner
Home Financials are based on the most recent Mortgage that was taken out on this home.Similar Homes in Midland, MI
Home Values in the Area
Average Home Value in this Area
Purchase History
| Date | Type | Sale Price | Title Company |
|---|---|---|---|
| Warranty Deed | $185,000 | None Listed On Document | |
| Warranty Deed | $185,000 | None Listed On Document | |
| Warranty Deed | $115,000 | Crossroads Title |
Mortgage History
| Date | Status | Loan Amount | Loan Type |
|---|---|---|---|
| Open | $10,000 | No Value Available | |
| Closed | $10,000 | No Value Available | |
| Open | $181,649 | FHA | |
| Closed | $181,649 | FHA |
Property History
| Date | Event | Price | Change | Sq Ft Price |
|---|---|---|---|---|
| 04/25/2025 04/25/25 | Sold | $185,000 | -1.1% | $117 / Sq Ft |
| 03/23/2025 03/23/25 | Pending | -- | -- | -- |
| 03/15/2025 03/15/25 | For Sale | $187,000 | +62.6% | $118 / Sq Ft |
| 02/05/2020 02/05/20 | Sold | $115,000 | -4.1% | $73 / Sq Ft |
| 01/23/2020 01/23/20 | Pending | -- | -- | -- |
| 01/21/2020 01/21/20 | Price Changed | $119,900 | -7.7% | $76 / Sq Ft |
| 10/30/2019 10/30/19 | For Sale | $129,900 | -- | $82 / Sq Ft |
Tax History Compared to Growth
Tax History
| Year | Tax Paid | Tax Assessment Tax Assessment Total Assessment is a certain percentage of the fair market value that is determined by local assessors to be the total taxable value of land and additions on the property. | Land | Improvement |
|---|---|---|---|---|
| 2025 | $3,456 | $85,600 | $0 | $0 |
| 2024 | $2,395 | $71,100 | $0 | $0 |
| 2023 | $2,281 | $57,700 | $0 | $0 |
| 2022 | $3,136 | $56,300 | $0 | $0 |
| 2021 | $3,007 | $51,100 | $0 | $0 |
| 2020 | $1,890 | $51,000 | $0 | $0 |
| 2019 | $1,847 | $47,900 | $12,500 | $35,400 |
| 2018 | $1,788 | $53,800 | $12,500 | $41,300 |
| 2017 | $0 | $45,900 | $12,500 | $33,400 |
| 2016 | $1,718 | $44,900 | $12,500 | $32,400 |
| 2012 | -- | $43,400 | $12,500 | $30,900 |
Agents Affiliated with this Home
-
R
Seller's Agent in 2025
Rachel Belgiorno
Ayre Rhinehart Realtors
-
T
Buyer's Agent in 2025
Tyler Durussel
Modern Realty
-
M
Seller's Agent in 2020
Mark Greskowiak
Century 21 Signature Freeland
Map
Source: Midland Board of REALTORS®
MLS Number: 50168787
APN: 14-15-80-176
- 2925 Dartmouth Dr
- 518 E Ashman St
- 2419 Damman Dr Unit 201
- 908 Wyllys St
- 217 Cherryview Dr
- 2119 Bayliss St Unit 15
- 2119 Bayliss St Unit 22
- 1105 Wallen St
- 1414 E Ashman St
- 3710 Cambridge St
- 123 E Collins St
- 215 Arbury Place
- 129 Helen St
- 3902 Devonshire St
- 122 E Collins St
- 1312 Bayliss St
- 1309 E Saint Andrews Rd
- 1324 Washington St
- 2210 Tennessee St
- 114 E Sugnet Rd
