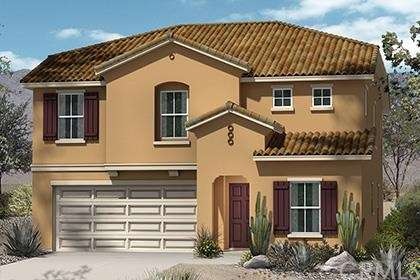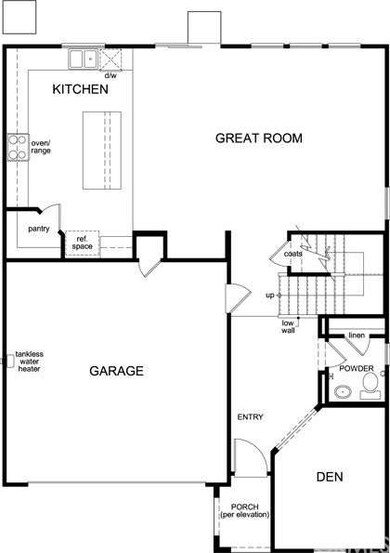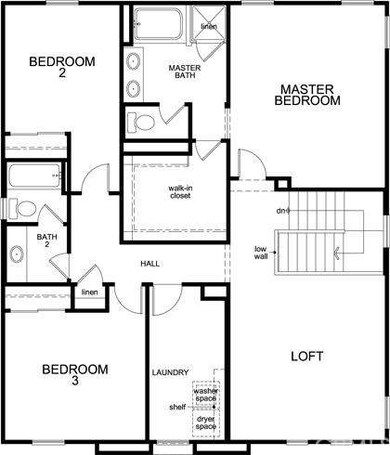
2812 Hemlock Rd Palmdale, CA 93551
West Palmdale NeighborhoodEstimated Value: $582,000 - $606,000
Highlights
- Newly Remodeled
- Open Floorplan
- Main Floor Bedroom
- Solar Power System
- Green Roof
- Spanish Architecture
About This Home
As of August 2015This beautiful Italiante style 4 bedroom with 3 full baths home has a large open kitchen with a island and granite counter tops open to the great room with a patio and patio cover off the kitchen/great room. One bedroom and bath is downstairs. Upstairs you will find a loft as a second entertainment area, a huge laundry room, 2 secondary bedrooms and 1 secondary bath, and a large master bedroom with a on-suite bath and walk-in closet. This home also has many energy efficient features including solar, tankless water heater, and energy star certification.
This community is surrounded by a network of freeways, restaurants and is in the exceptional Westside School District!
Last Agent to Sell the Property
Beth Payne
KB Home Sales So. CA Inc. License #01397632 Listed on: 05/12/2015
Home Details
Home Type
- Single Family
Est. Annual Taxes
- $6,986
Year Built
- Built in 2015 | Newly Remodeled
Lot Details
- 5,325 Sq Ft Lot
- Fenced
- Drip System Landscaping
- Level Lot
- Sprinklers on Timer
- Private Yard
HOA Fees
- $63 Monthly HOA Fees
Parking
- 2 Car Attached Garage
- Parking Available
- Front Facing Garage
Home Design
- Spanish Architecture
- Slab Foundation
- Frame Construction
- Tile Roof
- Radiant Barrier
- Stucco
Interior Spaces
- 2,371 Sq Ft Home
- 2-Story Property
- Open Floorplan
- Recessed Lighting
- Double Pane Windows
- ENERGY STAR Qualified Windows
- Family Room Off Kitchen
- Loft
- Utility Room
- Property Views
Kitchen
- Breakfast Area or Nook
- Open to Family Room
- Eat-In Kitchen
- Walk-In Pantry
- Electric Oven
- Gas Cooktop
- Dishwasher
- Kitchen Island
- Granite Countertops
- Disposal
Bedrooms and Bathrooms
- 4 Bedrooms
- Main Floor Bedroom
- Walk-In Closet
- 3 Full Bathrooms
- Low Flow Plumbing Fixtures
Laundry
- Laundry Room
- Laundry on upper level
- Gas Dryer Hookup
Eco-Friendly Details
- Green Roof
- ENERGY STAR Qualified Appliances
- Energy-Efficient HVAC
- Energy-Efficient Insulation
- Energy-Efficient Doors
- ENERGY STAR Qualified Equipment for Heating
- Energy-Efficient Thermostat
- Solar Power System
Outdoor Features
- Exterior Lighting
Utilities
- Forced Air Zoned Heating and Cooling System
- Heating System Uses Natural Gas
- Vented Exhaust Fan
- ENERGY STAR Qualified Water Heater
- Cable TV Available
Listing and Financial Details
- Tax Lot 83
- Tax Tract Number 54116
Community Details
Overview
- Property Mgmt Prof Association, Phone Number (661) 295-4900
- Built by KB Home
Amenities
- Picnic Area
Ownership History
Purchase Details
Purchase Details
Home Financials for this Owner
Home Financials are based on the most recent Mortgage that was taken out on this home.Similar Homes in the area
Home Values in the Area
Average Home Value in this Area
Purchase History
| Date | Buyer | Sale Price | Title Company |
|---|---|---|---|
| James And Jacqueline Griggs Living Trust | -- | None Listed On Document | |
| Griggs James Carl | $348,409 | First American Title Co Hsd |
Mortgage History
| Date | Status | Borrower | Loan Amount |
|---|---|---|---|
| Previous Owner | Griggs James Carl | $373,478 | |
| Previous Owner | Griggs James Carl | $358,549 | |
| Previous Owner | Griggs James Carl | $359,484 |
Property History
| Date | Event | Price | Change | Sq Ft Price |
|---|---|---|---|---|
| 08/21/2015 08/21/15 | Sold | $353,013 | +1.5% | $149 / Sq Ft |
| 07/20/2015 07/20/15 | Pending | -- | -- | -- |
| 05/12/2015 05/12/15 | For Sale | $347,875 | -- | $147 / Sq Ft |
Tax History Compared to Growth
Tax History
| Year | Tax Paid | Tax Assessment Tax Assessment Total Assessment is a certain percentage of the fair market value that is determined by local assessors to be the total taxable value of land and additions on the property. | Land | Improvement |
|---|---|---|---|---|
| 2024 | $6,986 | $394,940 | $100,966 | $293,974 |
| 2023 | $6,832 | $387,197 | $98,987 | $288,210 |
| 2022 | $6,722 | $379,606 | $97,047 | $282,559 |
| 2021 | $6,595 | $372,164 | $95,145 | $277,019 |
| 2019 | $6,474 | $361,127 | $92,324 | $268,803 |
| 2018 | $6,714 | $354,047 | $90,514 | $263,533 |
| 2016 | $6,773 | $348,000 | $87,000 | $261,000 |
| 2015 | $2,126 | $13,000 | $13,000 | $0 |
| 2014 | $832 | $8,000 | $8,000 | $0 |
Agents Affiliated with this Home
-

Seller's Agent in 2015
Beth Payne
KB Home Sales So. CA Inc.
2 Total Sales
-
Hunseu Teav
H
Buyer's Agent in 2015
Hunseu Teav
Cobblestone Realty,Inc.
(661) 947-0444
1 in this area
31 Total Sales
Map
Source: California Regional Multiple Listing Service (CRMLS)
MLS Number: OC15101958
APN: 3206-034-024
- 2826 Goldenrain St
- 37539 Henna Ln
- 37533 Ficus Ct
- 2641 Senna Ln
- 37455 Henna Ln
- 2701 Candleberry Way
- 37849 Satinwood Ln
- 37853 Satinwood Ln
- 2728 Hornbeam Rd
- 37436 Umbrella Terrace
- 2447 Brompton Ct
- 2753 Hornbeam Rd
- 2455 Delicious Ln
- 39860 30th St E
- 2708 Chicory Ln
- 2534 Mapleleaf Terrace
- 37515 Ruby Red Ln
- 2907 Crocus Place
- 2906 Crocus Place
- 2400 Allysum Place
- 2812 Hemlock Rd
- 2818 Hemlock Rd
- 2806 Hemlock Rd
- 2824 Hemlock Rd
- 2800 Hemlock Rd
- 2830 Hemlock Rd
- 2807 Hemlock Rd
- 2819 Hemlock Rd
- 37631 Alianthus Ln
- 2813 Hemlock Rd
- 2801 Hemlock Rd
- 2744 Hemlock Rd
- 2825 Hemlock Rd
- 2836 Hemlock Rd
- 2831 Hemlock Rd
- 2837 Hemlock Rd
- 37639 Alianthus Ln
- 2738 Hemlock Rd
- 2814 Goldenrain St
- 2806 Goldenrain St


