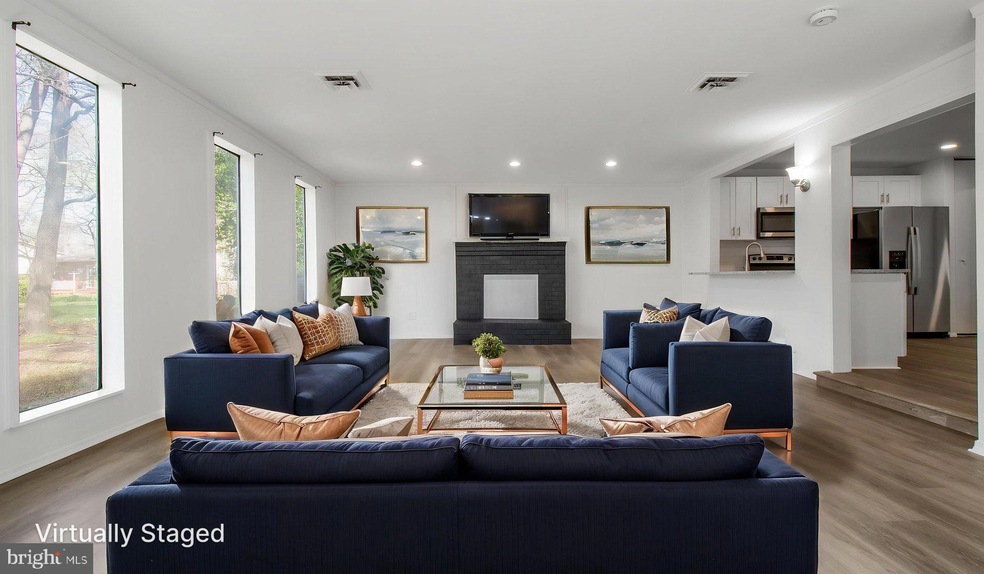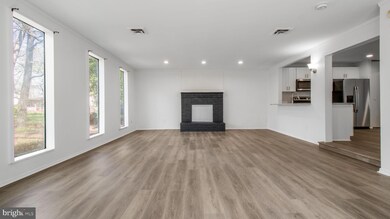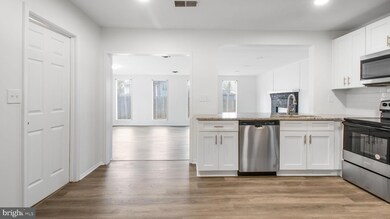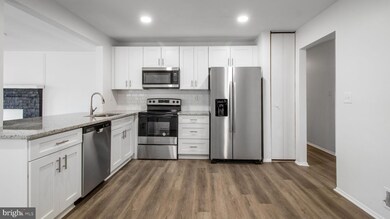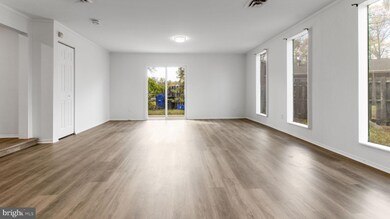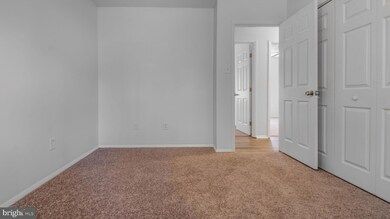
2812 Lomax Ct Waldorf, MD 20602
Saint Charles NeighborhoodHighlights
- Rambler Architecture
- Tennis Courts
- 1 Car Attached Garage
- Community Indoor Pool
- Jogging Path
- Living Room
About This Home
As of May 2025Closing Cost Offered with Full Asking Price! Welcome to this beautifully renovated 3-bedroom, 2-bath Rambler in Bannister! This light-filled home offers stylish upgrades that combine simplicity and comfort. The open-concept kitchen features shaker-style cabinets, complementary granite countertops, a breakfast bar overlook, with classic stainless steel appliances, and recessed lighting throughout. Enjoy the perfect blend of LVP, ceramic tile, and plush carpet flooring. Oversized 5-foot window walls flood the space with natural light, creating a warm and inviting atmosphere. Rest easy with all-new utilities, including HVAC, water heater, and garage door. Relax in your spacious, single-level home offering over 1,500 sqft of living space on a generous 10,000+ sqft lot. Plus, enjoy fantastic community amenities — tennis courts, a community pool, recreation center, and a scenic 2-mile bike and walking path. Comfort, convenience, and charm await you!*Listing includes virtually staged photos for viewing pleasure and room arrangement ideas.
Home Details
Home Type
- Single Family
Est. Annual Taxes
- $4,019
Year Built
- Built in 1974
Lot Details
- 0.25 Acre Lot
- Property is in excellent condition
- Property is zoned PUD
HOA Fees
- $41 Monthly HOA Fees
Parking
- 1 Car Attached Garage
- 2 Driveway Spaces
- Front Facing Garage
- On-Street Parking
Home Design
- Rambler Architecture
- Traditional Architecture
- Brick Exterior Construction
- Slab Foundation
- Shingle Roof
- Vinyl Siding
Interior Spaces
- 1,546 Sq Ft Home
- Property has 1 Level
- Wood Burning Fireplace
- Non-Functioning Fireplace
- Family Room
- Living Room
- Dining Room
- Flood Lights
- Laundry Room
Flooring
- Partially Carpeted
- Ceramic Tile
- Luxury Vinyl Plank Tile
Bedrooms and Bathrooms
- 3 Main Level Bedrooms
- 2 Full Bathrooms
Accessible Home Design
- No Interior Steps
Utilities
- 90% Forced Air Heating and Cooling System
- Heating System Uses Oil
Listing and Financial Details
- Tax Lot 10
- Assessor Parcel Number 0906019439
Community Details
Overview
- Association fees include management, pool(s)
- Bannister Neighborhood Association
- Charles County Subdivision
Amenities
- Recreation Room
Recreation
- Tennis Courts
- Community Playground
- Community Indoor Pool
- Recreational Area
- Jogging Path
- Bike Trail
Ownership History
Purchase Details
Home Financials for this Owner
Home Financials are based on the most recent Mortgage that was taken out on this home.Purchase Details
Home Financials for this Owner
Home Financials are based on the most recent Mortgage that was taken out on this home.Purchase Details
Purchase Details
Purchase Details
Similar Homes in the area
Home Values in the Area
Average Home Value in this Area
Purchase History
| Date | Type | Sale Price | Title Company |
|---|---|---|---|
| Deed | $415,000 | Cardinal Title Group | |
| Deed | $282,000 | Old Republic National Title | |
| Deed | $282,000 | Old Republic National Title | |
| Deed | $118,700 | -- | |
| Deed | $111,000 | -- | |
| Deed | $88,000 | -- |
Mortgage History
| Date | Status | Loan Amount | Loan Type |
|---|---|---|---|
| Open | $423,922 | VA | |
| Previous Owner | $282,200 | New Conventional | |
| Previous Owner | $105,000 | New Conventional | |
| Closed | -- | No Value Available |
Property History
| Date | Event | Price | Change | Sq Ft Price |
|---|---|---|---|---|
| 05/30/2025 05/30/25 | Sold | $415,000 | 0.0% | $268 / Sq Ft |
| 04/25/2025 04/25/25 | Pending | -- | -- | -- |
| 04/11/2025 04/11/25 | For Sale | $415,000 | +47.2% | $268 / Sq Ft |
| 01/31/2025 01/31/25 | Sold | $282,000 | +8.5% | $182 / Sq Ft |
| 01/14/2025 01/14/25 | Pending | -- | -- | -- |
| 01/14/2025 01/14/25 | Off Market | $260,000 | -- | -- |
| 01/07/2025 01/07/25 | For Sale | $260,000 | -- | $168 / Sq Ft |
Tax History Compared to Growth
Tax History
| Year | Tax Paid | Tax Assessment Tax Assessment Total Assessment is a certain percentage of the fair market value that is determined by local assessors to be the total taxable value of land and additions on the property. | Land | Improvement |
|---|---|---|---|---|
| 2024 | $4,103 | $287,100 | $125,000 | $162,100 |
| 2023 | $3,723 | $260,500 | $0 | $0 |
| 2022 | $3,347 | $233,900 | $0 | $0 |
| 2021 | $2,847 | $207,300 | $95,000 | $112,300 |
| 2020 | $2,847 | $199,800 | $0 | $0 |
| 2019 | $2,730 | $192,300 | $0 | $0 |
| 2018 | $2,596 | $184,800 | $90,000 | $94,800 |
| 2017 | $2,549 | $181,667 | $0 | $0 |
| 2016 | -- | $178,533 | $0 | $0 |
| 2015 | $2,349 | $175,400 | $0 | $0 |
| 2014 | $2,349 | $175,400 | $0 | $0 |
Agents Affiliated with this Home
-
Kiona Simon

Seller's Agent in 2025
Kiona Simon
Samson Properties
(202) 656-8012
3 in this area
48 Total Sales
-
Sarah Beatty

Buyer's Agent in 2025
Sarah Beatty
Samson Properties
(202) 421-8781
2 in this area
112 Total Sales
-
datacorrect BrightMLS
d
Buyer's Agent in 2025
datacorrect BrightMLS
Non Subscribing Office
Map
Source: Bright MLS
MLS Number: MDCH2041660
APN: 06-019439
- 3525 Norwood Ct
- 1540 Bryan Ct
- 4376 Rock Ct
- 1752 Brightwell Ct
- 4502 Ruston Place Unit B
- 1756 Brightwell Ct
- 4004 Oakley Dr
- 5123 Shawe Place Unit C
- 5132 Shawe Place Unit C
- 4071 Powell Ct
- 2433 Yarmouth Ct
- 2415 York Ct
- 2523 Robinson Place
- 1002 Dartmouth Rd
- 4664 Temple Ct
- 2535 Robinson Place
- 3669 Kempsford Field Place
- 3681 Kempsford Field Place
- 2757 Red Lion Place
- 3813 Light Arms Place
