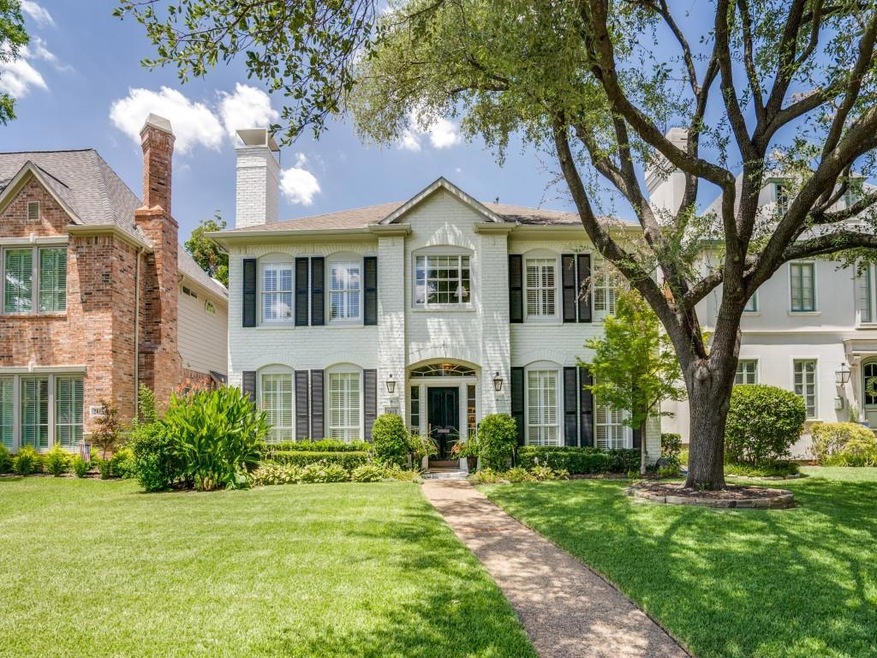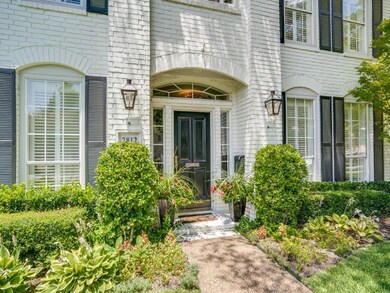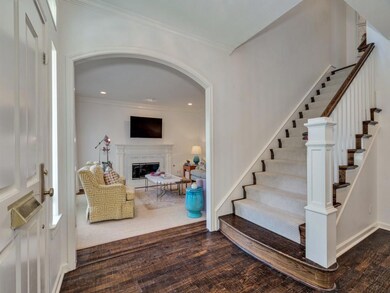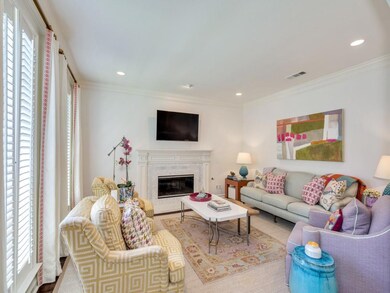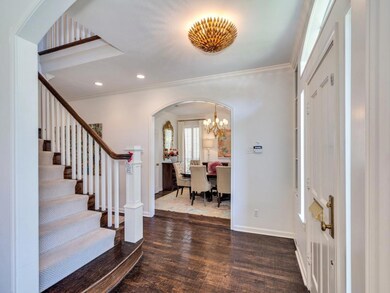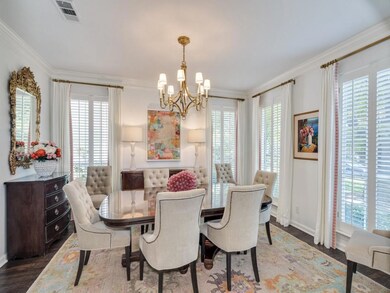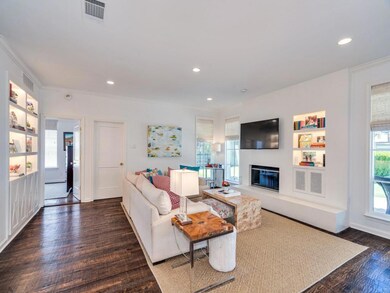
2812 Milton Ave Dallas, TX 75205
Highlights
- Open Floorplan
- Marble Flooring
- 2 Fireplaces
- Michael M. Boone Elementary School Rated A
- Traditional Architecture
- Double Oven
About This Home
As of August 2022Fabulous University Park traditional home in Boone Elementary completely updated in 2018. Five bedroom home with one guest suite down. Light and bright spaces include formal living-study with fireplace, dining, and open kitchen, family and breakfast nook. Designer finishes include window coverings, wallpapers and hardware throughout home. Newly designed backyard with turf, trellis, putting green, covered patio, detached two-car garage and plenty of room for a pool. Don't miss this fabulous move-in ready property!
Last Agent to Sell the Property
Compass RE Texas, LLC. License #0648166 Listed on: 07/09/2022

Home Details
Home Type
- Single Family
Est. Annual Taxes
- $25,671
Year Built
- Built in 1990
Lot Details
- 7,536 Sq Ft Lot
- Lot Dimensions are 50x154
Parking
- 2 Car Garage
- Rear-Facing Garage
- Garage Door Opener
Home Design
- Traditional Architecture
- Brick Exterior Construction
- Slab Foundation
- Composition Roof
Interior Spaces
- 3,515 Sq Ft Home
- 2-Story Property
- Open Floorplan
- Built-In Features
- Ceiling Fan
- 2 Fireplaces
- Gas Fireplace
- Window Treatments
Kitchen
- Eat-In Kitchen
- Double Oven
- Gas Cooktop
- Microwave
- Dishwasher
- Kitchen Island
Flooring
- Wood
- Carpet
- Marble
Bedrooms and Bathrooms
- 5 Bedrooms
- Walk-In Closet
Home Security
- Home Security System
- Fire and Smoke Detector
Schools
- Michael M Boone Elementary School
- Highland Park
Utilities
- Zoned Heating and Cooling
- Heating System Uses Natural Gas
- Tankless Water Heater
- High Speed Internet
Community Details
- Summitt Lawn Subdivision
Listing and Financial Details
- Legal Lot and Block 7 / 1
- Assessor Parcel Number 60204500010070000
Ownership History
Purchase Details
Purchase Details
Purchase Details
Home Financials for this Owner
Home Financials are based on the most recent Mortgage that was taken out on this home.Purchase Details
Home Financials for this Owner
Home Financials are based on the most recent Mortgage that was taken out on this home.Purchase Details
Home Financials for this Owner
Home Financials are based on the most recent Mortgage that was taken out on this home.Purchase Details
Home Financials for this Owner
Home Financials are based on the most recent Mortgage that was taken out on this home.Similar Homes in Dallas, TX
Home Values in the Area
Average Home Value in this Area
Purchase History
| Date | Type | Sale Price | Title Company |
|---|---|---|---|
| Warranty Deed | -- | None Listed On Document | |
| Deed | -- | None Listed On Document | |
| Vendors Lien | -- | None Available | |
| Vendors Lien | -- | Rt | |
| Vendors Lien | -- | Atc | |
| Vendors Lien | -- | -- |
Mortgage History
| Date | Status | Loan Amount | Loan Type |
|---|---|---|---|
| Previous Owner | $670,000 | New Conventional | |
| Previous Owner | $453,000 | New Conventional | |
| Previous Owner | $122,000 | Commercial | |
| Previous Owner | $417,000 | Purchase Money Mortgage | |
| Previous Owner | $538,600 | Fannie Mae Freddie Mac | |
| Previous Owner | $533,000 | Purchase Money Mortgage | |
| Previous Owner | $600,000 | No Value Available |
Property History
| Date | Event | Price | Change | Sq Ft Price |
|---|---|---|---|---|
| 08/09/2022 08/09/22 | Sold | -- | -- | -- |
| 07/09/2022 07/09/22 | Pending | -- | -- | -- |
| 07/09/2022 07/09/22 | For Sale | $1,895,000 | +38.3% | $539 / Sq Ft |
| 02/21/2018 02/21/18 | Sold | -- | -- | -- |
| 01/13/2018 01/13/18 | Pending | -- | -- | -- |
| 11/07/2017 11/07/17 | For Sale | $1,370,000 | -- | $390 / Sq Ft |
Tax History Compared to Growth
Tax History
| Year | Tax Paid | Tax Assessment Tax Assessment Total Assessment is a certain percentage of the fair market value that is determined by local assessors to be the total taxable value of land and additions on the property. | Land | Improvement |
|---|---|---|---|---|
| 2024 | $24,222 | $1,924,050 | $828,740 | $1,095,310 |
| 2023 | $24,222 | $1,995,980 | $828,740 | $1,167,240 |
| 2022 | $27,929 | $1,475,040 | $678,060 | $796,980 |
| 2021 | $25,671 | $1,275,980 | $640,390 | $635,590 |
| 2020 | $26,240 | $1,275,980 | $640,390 | $635,590 |
| 2019 | $26,272 | $1,229,160 | $602,720 | $626,440 |
| 2018 | $25,919 | $1,229,160 | $602,720 | $626,440 |
| 2017 | $20,163 | $980,630 | $527,380 | $453,250 |
| 2016 | $20,610 | $1,002,370 | $527,380 | $474,990 |
| 2015 | $14,434 | $964,940 | $489,710 | $475,230 |
| 2014 | $14,434 | $889,600 | $414,370 | $475,230 |
Agents Affiliated with this Home
-
Marcy Haggar

Seller's Agent in 2022
Marcy Haggar
Compass RE Texas, LLC.
(214) 793-0309
19 in this area
37 Total Sales
-
Molly Hurt

Seller Co-Listing Agent in 2022
Molly Hurt
Compass RE Texas, LLC.
(214) 394-1234
19 in this area
41 Total Sales
-
Margie Harris

Buyer's Agent in 2022
Margie Harris
Allie Beth Allman & Assoc.
(214) 460-7401
30 in this area
69 Total Sales
-
Ty Vaughn

Seller's Agent in 2018
Ty Vaughn
Robert Elliott and Associates
(214) 457-2182
14 in this area
61 Total Sales
Map
Source: North Texas Real Estate Information Systems (NTREIS)
MLS Number: 20109377
APN: 60204500010070000
- 2829 Lovers Ln
- 2919 Lovers Ln
- 2935 Lovers Ln
- 3008 Rosedale Ave
- 2800 Amherst Ave
- 2709 Daniel Ave
- 2860 University Blvd
- 2804 University Blvd
- 3100 Rosedale Ave Unit F
- 2817 Fondren Dr
- 2812 Purdue St
- 2728 Purdue Ave
- 3136 Rosedale Ave
- 7816 Hanover St
- 3204 Westminster Ave
- 5757 E University Blvd Unit 27-Z
- 5757 E University Blvd Unit 22T
- 5757 E University Blvd Unit 22F
- 5757 E University Blvd Unit 22D
- 3217 Rankin St
