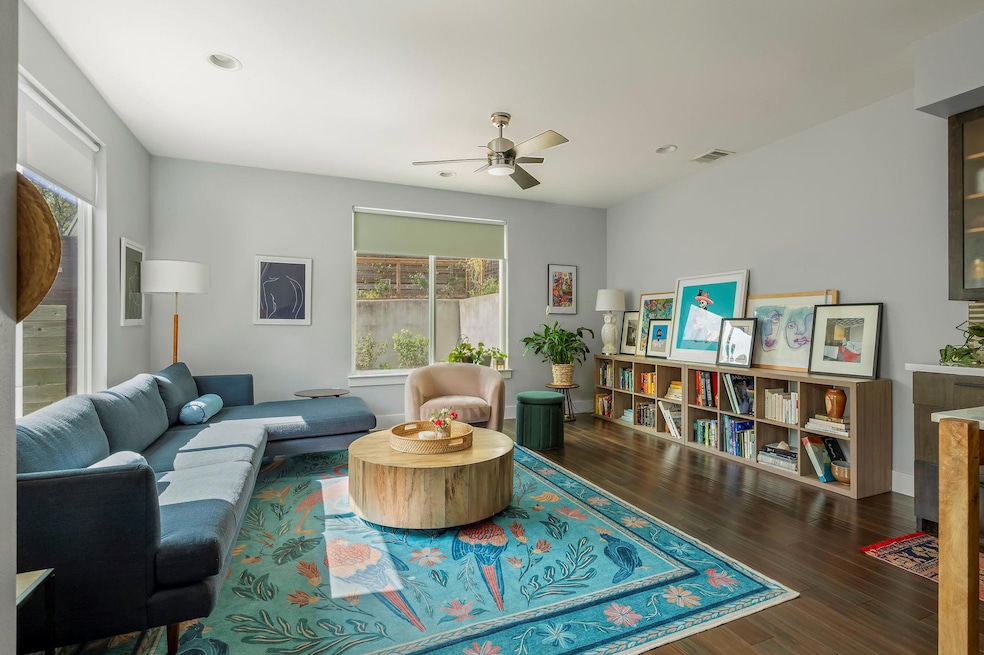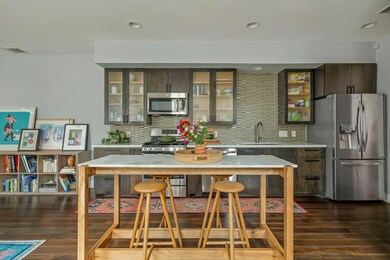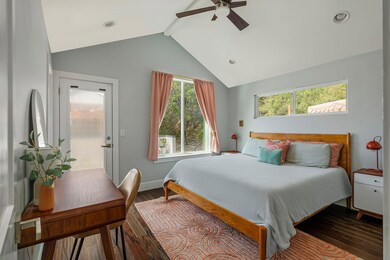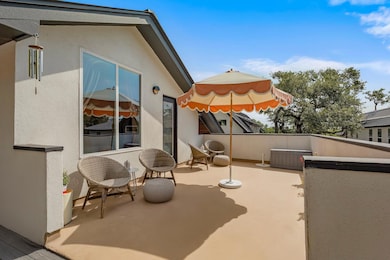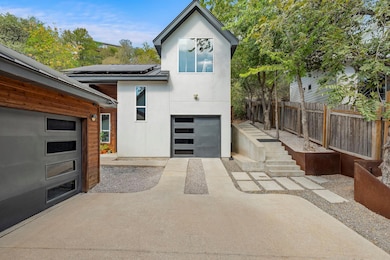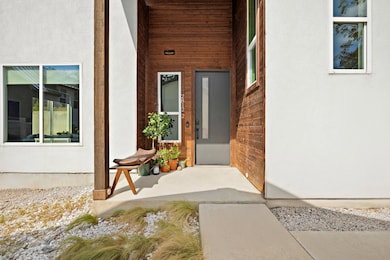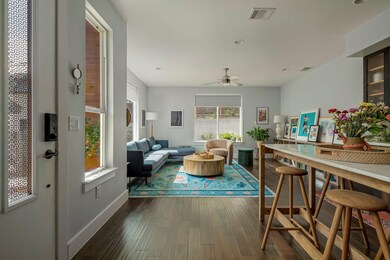2812 Oak Springs Dr Unit 2 Austin, TX 78702
Rosewood NeighborhoodEstimated payment $3,821/month
Highlights
- Solar Power System
- Open Floorplan
- Property is near public transit
- Kealing Middle School Rated A
- Deck
- Cathedral Ceiling
About This Home
PATIO, DECK, COURTYARD, & MATURE OAK TREES! This is 2812 Oak Springs Dr #B, a smart, turnkey home with 2 bedrooms and 2.5 bathrooms in the heart of the east side. In addition to a private yard, patio, and deck, you’ll also get to enjoy the bonus courtyard that’s perfect to let your pup and/or kids play. Inside, the first floor is filled with natural light thanks to oversized windows in the common areas. The kitchen features stainless steel appliances, a gas range, and quartz countertops. A convenient half bathroom is tucked downstairs, and the washer and dryer hookups are located in the attached one-car garage. Upstairs, you’ll find two bedrooms, each with their own ensuite bathroom. The primary oasis is ultra-private and features two separate closets, a dual-vanity, walk-in shower, and direct access to the back patio and yard. The second bedroom also has a private ensuite bathroom for ultimate comfort. The best part of this home is its outdoor space. The home backs up to lush foliage so it feels like you’re in nature instead of minutes to downtown. The patio and deck also make it easy to live, work, and entertain. This space was designed for someone who appreciates a peaceful morning alone and a social weekend with friends. Finally, you’re steps from some of East Austin’s best: Desnudo, Veracruz, Birdie’s, Fleet Coffee, Sammataro Pizza, and Rosewood Neighborhood Park. You’re also less than a mile to Boggy Creek Trail, under 3 miles to both Downtown and Mueller without any highways, and just 10 minutes to the Austin Bergstrom airport. Welcome home!
Listing Agent
Compass RE Texas, LLC Brokerage Phone: (516) 761-4718 License #0743182 Listed on: 10/23/2025

Home Details
Home Type
- Single Family
Est. Annual Taxes
- $11,131
Year Built
- Built in 2018
Lot Details
- 2,892 Sq Ft Lot
- South Facing Home
- Dog Run
- Landscaped
- Many Trees
- Garden
- Back Yard Fenced
Parking
- 1 Car Garage
- Front Facing Garage
- Garage Door Opener
- Driveway
Home Design
- Slab Foundation
- Metal Roof
- HardiePlank Type
Interior Spaces
- 1,089 Sq Ft Home
- 2-Story Property
- Open Floorplan
- Cathedral Ceiling
- Ceiling Fan
- Recessed Lighting
- Double Pane Windows
- Drapes & Rods
- Living Room
- Storage
Kitchen
- Open to Family Room
- Gas Oven
- Gas Range
- Dishwasher
- Quartz Countertops
- Disposal
Flooring
- Wood
- Tile
- Vinyl
Bedrooms and Bathrooms
- 2 Bedrooms
- Dual Closets
- Double Vanity
- Separate Shower
Home Security
- Home Security System
- Smart Home
- Smart Thermostat
- Carbon Monoxide Detectors
- Fire and Smoke Detector
Outdoor Features
- Uncovered Courtyard
- Deck
- Enclosed Patio or Porch
Schools
- Oak Springs Elementary School
- Kealing Middle School
- Eastside Early College High School
Utilities
- Central Heating and Cooling System
- Natural Gas Connected
- High Speed Internet
- Phone Available
- Cable TV Available
Additional Features
- No Carpet
- Solar Power System
- Property is near public transit
Listing and Financial Details
- Assessor Parcel Number 02091427030000
Community Details
Overview
- Property has a Home Owners Association
- Oak Springs Drive Condominiums Association
- Homewood Heights Subdivision
Amenities
- Courtyard
Map
Home Values in the Area
Average Home Value in this Area
Tax History
| Year | Tax Paid | Tax Assessment Tax Assessment Total Assessment is a certain percentage of the fair market value that is determined by local assessors to be the total taxable value of land and additions on the property. | Land | Improvement |
|---|---|---|---|---|
| 2025 | $9,747 | $561,667 | $74,000 | $487,667 |
| 2023 | $9,747 | $454,928 | $0 | $0 |
| 2022 | $8,168 | $413,571 | $0 | $0 |
| 2021 | $8,184 | $375,974 | $74,000 | $301,974 |
| 2020 | $9,087 | $423,685 | $74,000 | $349,685 |
Property History
| Date | Event | Price | List to Sale | Price per Sq Ft | Prior Sale |
|---|---|---|---|---|---|
| 10/23/2025 10/23/25 | For Sale | $549,000 | -8.3% | $504 / Sq Ft | |
| 01/31/2023 01/31/23 | Sold | -- | -- | -- | View Prior Sale |
| 01/03/2023 01/03/23 | Pending | -- | -- | -- | |
| 12/02/2022 12/02/22 | For Sale | $599,000 | +26.1% | $550 / Sq Ft | |
| 11/26/2019 11/26/19 | Sold | -- | -- | -- | View Prior Sale |
| 10/25/2019 10/25/19 | Pending | -- | -- | -- | |
| 05/23/2019 05/23/19 | For Sale | $475,000 | -- | $458 / Sq Ft |
Purchase History
| Date | Type | Sale Price | Title Company |
|---|---|---|---|
| Deed | -- | -- | |
| Vendors Lien | -- | Ctot |
Mortgage History
| Date | Status | Loan Amount | Loan Type |
|---|---|---|---|
| Open | $517,500 | New Conventional | |
| Previous Owner | $450,000 | New Conventional |
Source: Unlock MLS (Austin Board of REALTORS®)
MLS Number: 1118002
APN: 928127
- 1181 Oakgrove Ave
- 2712 Oak Springs Dr Unit A
- 1167 Ridgeway Dr
- 1181 Ridgeway Dr
- 1168 1/2 Ridgeway Dr Unit 1
- 1189 Oakgrove Ave
- 2609 Sol Wilson Ave
- 3007 E 12th St Unit 4
- 2801 Goodwin Ave Unit A
- 2801 Goodwin Ave Unit B
- 2801 Goodwin Ave Unit A/B
- 3201 Bengston St
- 3010 E 12th St
- 1205 Mckinley Ave
- 3116 E 12th St
- 3206 Goodwin Ave
- 3308 Bengston St
- 2500 Rosewood Ave Unit 301
- 2500 Rosewood Ave Unit 103
- 1193 Ridge Dr
- 2812 Oak Springs Dr Unit 1
- 2805 Crest Ave Unit B
- 2803 Crest Ave Unit A
- 1161 Ridgeway Dr
- 3107 E 13th St Unit A
- 3515 Webberville Rd Unit Haven
- 3515 Webberville Rd Unit Atelier
- 3515 Webberville Rd Unit Canopy
- 3515 Webberville Rd Unit Vista
- 3515 Webberville Rd Unit Ember
- 1190 Ridge Dr
- 3310 Bengston St
- 2910 E 12th St
- 1126 Linden St Unit 1
- 2911 E 13th St Unit B
- 1148 1/2 Gunter St Unit A
- 2936 E 14th St
- 1409 Sanchez St Unit A
- 1114 Tillery St Unit A
- 3112 Govalle Ave Unit B
