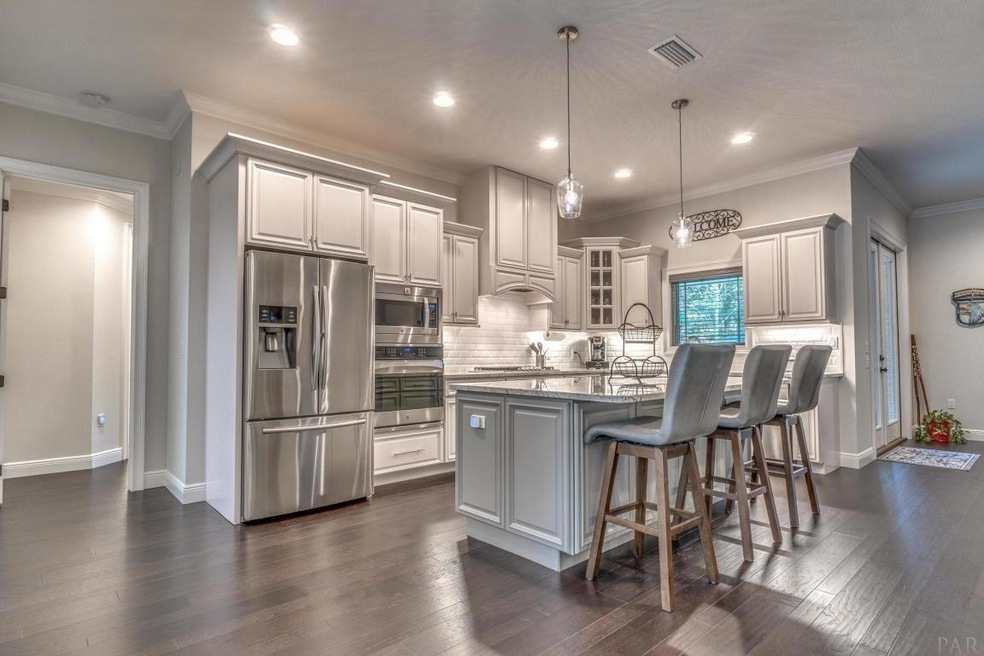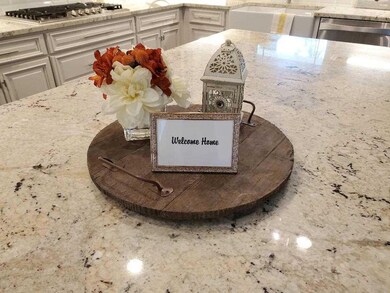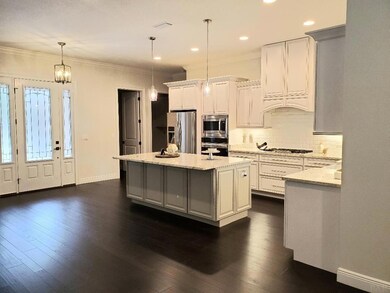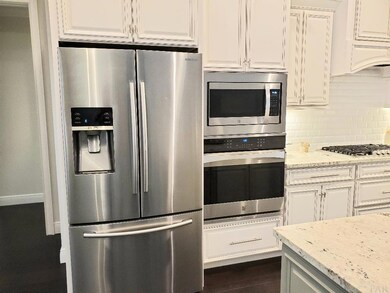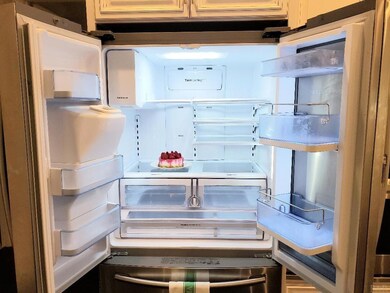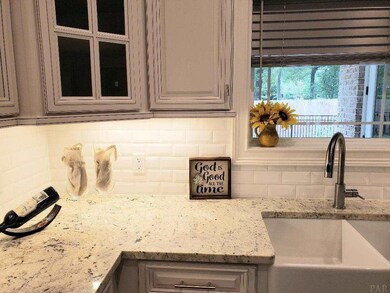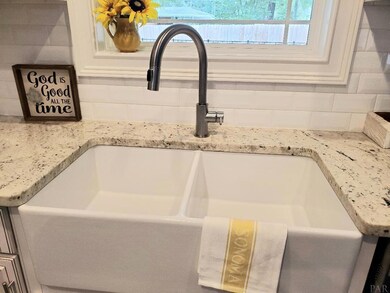
2812 Pear Orchard Blvd Crestview, FL 32539
Highlights
- Spa
- Gated Community
- Wood Flooring
- Sitting Area In Primary Bedroom
- Contemporary Architecture
- Jetted Tub in Primary Bathroom
About This Home
As of October 2019SUPERIOR CRAFTSMANSHIP in this 2017 Built Masterpiece offering the Splendor of thoughtful Architectural features throughout. The Kitchen is Abundantly Rich in Chef-worthy details including an oversized Pantry, Aproned Farmhouse Sink, Gas Stove, Custom Cabinetry & Top of the Line Stainless Steel Appliances ~ the Granite-topped Island provides a place for kids or party guests to perch. The Master Suite is the Perfect Blend of Luxury with Practicality. A Walk-in Closet Large enough to Accommodate his/her Extensive Wardrobe! The simple pleasure of Generously Sized and Beautifully proportioned rooms. Ceilings are 10 ft and 12 ft High ~ Every time you step through a new room you will be reminded of what a Fortunate Choice you made in Purchasing this property ~ Nestled in Claire's Vineyard, a Delightfully Quaint & GATED subdivision with Beautiful Mature Oaks, plush landscaping, sidewalks and underground utilities. Architectural flourishes grace every part of this story, i.e. your New Home. Please view ALL Photos.
Last Agent to Sell the Property
PARAMOUNT PROPERTIES OF PENSACOLA Listed on: 08/15/2019
Last Buyer's Agent
Outside Area Selling Agent
PAR Outside Area Listing Office
Home Details
Home Type
- Single Family
Est. Annual Taxes
- $108
Year Built
- Built in 2017
Lot Details
- 10,019 Sq Ft Lot
- Lot Dimensions: 145
- Privacy Fence
- Back Yard Fenced
- Electric Fence
- Corner Lot
- Interior Lot
HOA Fees
- $100 Monthly HOA Fees
Parking
- 2 Car Garage
- Garage Door Opener
- Circular Driveway
Home Design
- Contemporary Architecture
- Traditional Architecture
- Brick Exterior Construction
- Slab Foundation
- Floor Insulation
- Shingle Roof
Interior Spaces
- 2,168 Sq Ft Home
- 1-Story Property
- Crown Molding
- High Ceiling
- Ceiling Fan
- Recessed Lighting
- Fireplace
- Double Pane Windows
- Blinds
- Insulated Doors
- Combination Dining and Living Room
- Inside Utility
Kitchen
- Eat-In Kitchen
- Breakfast Bar
- Built-In Microwave
- ENERGY STAR Qualified Refrigerator
- ENERGY STAR Qualified Dishwasher
- Kitchen Island
- Granite Countertops
- Disposal
Flooring
- Wood
- Carpet
- Tile
Bedrooms and Bathrooms
- 3 Bedrooms
- Sitting Area In Primary Bedroom
- Split Bedroom Floorplan
- Walk-In Closet
- Dressing Area
- 2 Full Bathrooms
- Granite Bathroom Countertops
- Tile Bathroom Countertop
- Dual Vanity Sinks in Primary Bathroom
- Jetted Tub in Primary Bathroom
- Soaking Tub
- Spa Bath
- Separate Shower
Laundry
- Laundry Room
- Washer and Dryer Hookup
Home Security
- High Impact Windows
- Fire and Smoke Detector
Eco-Friendly Details
- Energy-Efficient Lighting
- Energy-Efficient Insulation
Outdoor Features
- Spa
- Patio
- Porch
Schools
- Local School In County Elementary And Middle School
- Local School In County High School
Utilities
- Central Heating and Cooling System
- Heat Pump System
- Baseboard Heating
- Underground Utilities
- Tankless Water Heater
- Gas Water Heater
- Septic Tank
- High Speed Internet
- Cable TV Available
Listing and Financial Details
- Assessor Parcel Number 334N230100000A0010
Community Details
Overview
- Association fees include ground maintenance
- Claire's Vineyard Subdivision
Additional Features
- Picnic Area
- Gated Community
Ownership History
Purchase Details
Home Financials for this Owner
Home Financials are based on the most recent Mortgage that was taken out on this home.Purchase Details
Home Financials for this Owner
Home Financials are based on the most recent Mortgage that was taken out on this home.Purchase Details
Home Financials for this Owner
Home Financials are based on the most recent Mortgage that was taken out on this home.Purchase Details
Similar Homes in Crestview, FL
Home Values in the Area
Average Home Value in this Area
Purchase History
| Date | Type | Sale Price | Title Company |
|---|---|---|---|
| Warranty Deed | $328,500 | Knight Barry Title Sln Inc | |
| Warranty Deed | $325,000 | Partnership Title Co Llc | |
| Warranty Deed | $297,000 | Moulton Land Title Inc | |
| Quit Claim Deed | $7,800 | Moulton Land Title Inc |
Mortgage History
| Date | Status | Loan Amount | Loan Type |
|---|---|---|---|
| Open | $327,727 | VA | |
| Closed | $328,500 | VA | |
| Previous Owner | $319,113 | FHA | |
| Previous Owner | $306,801 | VA |
Property History
| Date | Event | Price | Change | Sq Ft Price |
|---|---|---|---|---|
| 12/11/2019 12/11/19 | Off Market | $325,000 | -- | -- |
| 10/31/2019 10/31/19 | Sold | $328,500 | -0.3% | $152 / Sq Ft |
| 09/18/2019 09/18/19 | Pending | -- | -- | -- |
| 08/29/2019 08/29/19 | Price Changed | $329,500 | -3.0% | $152 / Sq Ft |
| 08/15/2019 08/15/19 | For Sale | $339,700 | +4.5% | $157 / Sq Ft |
| 01/23/2019 01/23/19 | Sold | $325,000 | 0.0% | $150 / Sq Ft |
| 01/03/2019 01/03/19 | Pending | -- | -- | -- |
| 10/19/2018 10/19/18 | For Sale | $325,000 | +9.4% | $150 / Sq Ft |
| 09/29/2017 09/29/17 | Sold | $297,000 | 0.0% | $137 / Sq Ft |
| 07/18/2017 07/18/17 | Pending | -- | -- | -- |
| 01/19/2017 01/19/17 | For Sale | $297,000 | -- | $137 / Sq Ft |
Tax History Compared to Growth
Tax History
| Year | Tax Paid | Tax Assessment Tax Assessment Total Assessment is a certain percentage of the fair market value that is determined by local assessors to be the total taxable value of land and additions on the property. | Land | Improvement |
|---|---|---|---|---|
| 2024 | $108 | $278,176 | -- | -- |
| 2023 | $108 | $270,074 | $0 | $0 |
| 2022 | $105 | $262,208 | $0 | $0 |
| 2021 | $102 | $254,571 | $23,638 | $230,933 |
| 2020 | $2,262 | $242,150 | $23,175 | $218,975 |
| 2019 | $2,610 | $242,150 | $23,175 | $218,975 |
| 2018 | $2,511 | $229,161 | $0 | $0 |
| 2017 | $348 | $23,175 | $0 | $0 |
| 2016 | $261 | $23,175 | $0 | $0 |
| 2015 | $262 | $22,500 | $0 | $0 |
| 2014 | $305 | $26,100 | $0 | $0 |
Agents Affiliated with this Home
-

Seller's Agent in 2019
Tiffany Davis
PARAMOUNT PROPERTIES OF PENSACOLA
(850) 384-9681
52 Total Sales
-

Seller's Agent in 2019
Jacqueline Luberto
Realty ONE Group Emerald Coast
(850) 830-5955
280 Total Sales
-
O
Buyer's Agent in 2019
Outside Area Selling Agent
PAR Outside Area Listing Office
-
Y
Seller's Agent in 2017
Your House Team
RE/MAX
(850) 682-8309
552 Total Sales
-

Seller Co-Listing Agent in 2017
Brett House
RE/MAX
(850) 305-0556
343 Total Sales
-

Buyer's Agent in 2017
Jesse Jernigan
RE/MAX
(850) 305-9493
19 Total Sales
Map
Source: Pensacola Association of REALTORS®
MLS Number: 559199
APN: 33-4N-23-0100-000A-0010
- 4858 Aunt Mary's Loop
- 5771 Flora Lee Ln
- 5740 Highway 85 N
- 2948 Barton Rd
- 3183 Border Creek Dr
- 3155 Border Creek Dr
- Lot 20 Winchester Way
- 3063 Crown Creek Cir
- 3045 Crown Creek Cir
- 3077 Border Creek Rd
- Lot 40 Hunter Dr
- 3098 Border Creek Dr
- 1415 Grandview Dr
- 3018 Crown Creek Cir
- 147 NE Fourth Ave
- 128 Twin Oak Dr
- 195 Ridgeway Cir
- 315 Keswick Ln
- 180 Ridgeway Cir
- 176 Ridgeway Cir
