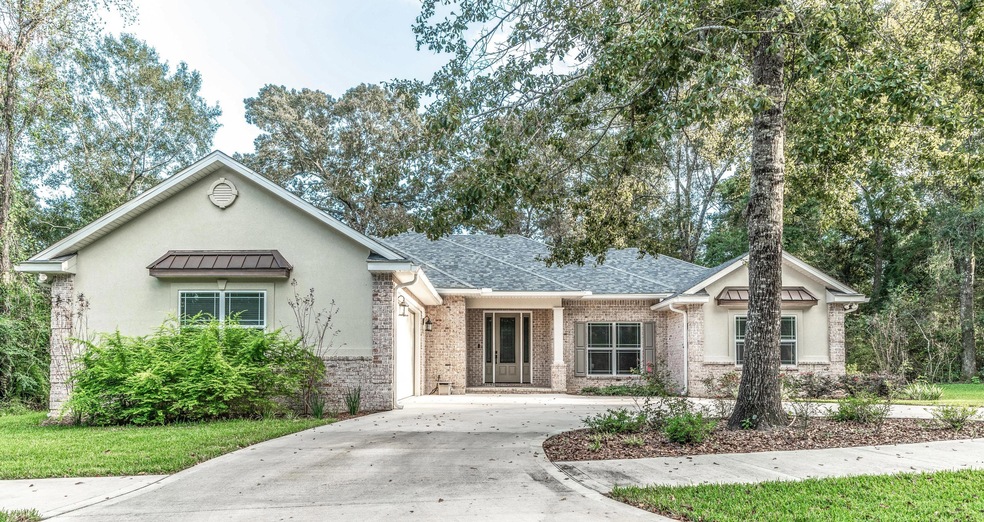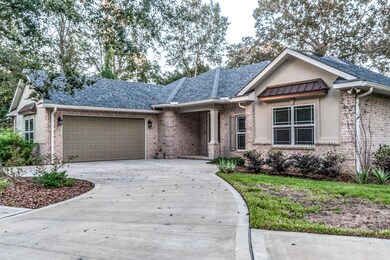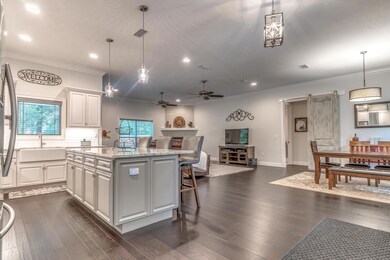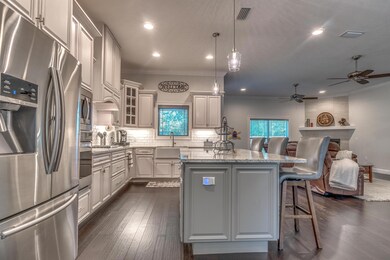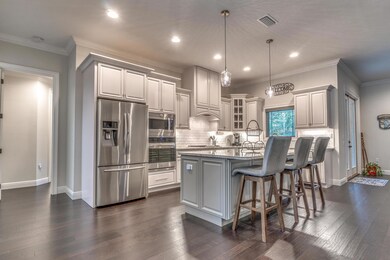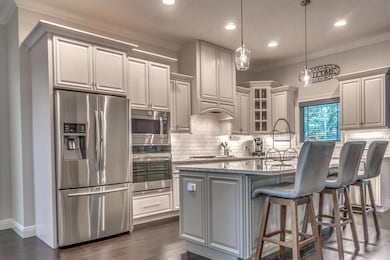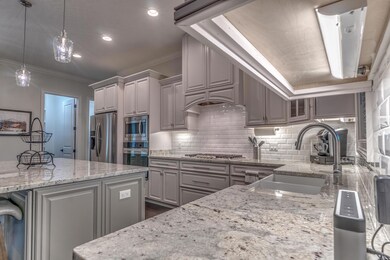
2812 Pear Orchard Blvd Crestview, FL 32539
Highlights
- Gated Community
- Contemporary Architecture
- Wood Flooring
- Covered Deck
- Vaulted Ceiling
- Covered patio or porch
About This Home
As of October 2019Absolutely exquisite in every way! This gorgeous and custom 3-bedroom, 2-bathroom home in the gated community of Claire's Vineyard truly must be seen to be appreciated. This neighborhood is quaint, wooded, landscaped, features sidewalks and underground utilities. 2812 Pear Orchard is an executive home built in 2017 and has since been lovingly cared for. The open floor plan highlights the amazing kitchen with gorgeous granite counter tops, white aproned farmhouse sink, gas stove, custom cabinets, and all stainless-steel appliances. You will have no problem relaxing in the living room next to easy gas fireplace. Featuring hardwood floors flow throughout the main living areas and leads into the master bedroom. The master bathroom is a retreat and features a dual vanity, garden tub and large walk-in fully tiled shower. Additional features include 8-foot exterior doors, covered front and back parch, custom doors, custom lighting, copper roof accents, easy to access circular driveway, tankless gas water heater, irrigation and beautiful, low maintenance landscaping. Come experience the lifestyle you deserve at Claire's Vineyard!
Last Listed By
ecn.rets.e25690
ecn.rets.RETS_OFFICE Listed on: 10/19/2018
Home Details
Home Type
- Single Family
Est. Annual Taxes
- $348
Year Built
- Built in 2017
Lot Details
- 10,019 Sq Ft Lot
- Lot Dimensions are 145x134x99x62
- Property fronts a county road
- Back Yard Fenced
HOA Fees
- $100 Monthly HOA Fees
Parking
- 2 Car Attached Garage
- Automatic Garage Door Opener
Home Design
- Contemporary Architecture
- Brick Exterior Construction
- Dimensional Roof
- Composition Shingle Roof
Interior Spaces
- 2,168 Sq Ft Home
- 1-Story Property
- Vaulted Ceiling
- Ceiling Fan
- Gas Fireplace
- Living Room
- Dining Area
Kitchen
- Gas Oven or Range
- Microwave
- Dishwasher
- Kitchen Island
Flooring
- Wood
- Wall to Wall Carpet
- Tile
Bedrooms and Bathrooms
- 3 Bedrooms
- En-Suite Primary Bedroom
- 2 Full Bathrooms
- Dual Vanity Sinks in Primary Bathroom
- Separate Shower in Primary Bathroom
- Garden Bath
Laundry
- Laundry Room
- Exterior Washer Dryer Hookup
Outdoor Features
- Covered Deck
- Covered patio or porch
Schools
- Walker Elementary School
- Davidson Middle School
- Crestview High School
Utilities
- Central Air
- Air Source Heat Pump
- Tankless Water Heater
- Gas Water Heater
- Septic Tank
- Phone Available
- Cable TV Available
Listing and Financial Details
- Assessor Parcel Number 33-4N-23-0100-000A-0010
Community Details
Overview
- Association fees include ground keeping
- Claires Vineyard Subdivision
- The community has rules related to covenants
Security
- Gated Community
Ownership History
Purchase Details
Home Financials for this Owner
Home Financials are based on the most recent Mortgage that was taken out on this home.Purchase Details
Home Financials for this Owner
Home Financials are based on the most recent Mortgage that was taken out on this home.Purchase Details
Home Financials for this Owner
Home Financials are based on the most recent Mortgage that was taken out on this home.Purchase Details
Similar Homes in Crestview, FL
Home Values in the Area
Average Home Value in this Area
Purchase History
| Date | Type | Sale Price | Title Company |
|---|---|---|---|
| Warranty Deed | $328,500 | Knight Barry Title Sln Inc | |
| Warranty Deed | $325,000 | Partnership Title Co Llc | |
| Warranty Deed | $297,000 | Moulton Land Title Inc | |
| Quit Claim Deed | $7,800 | Moulton Land Title Inc |
Mortgage History
| Date | Status | Loan Amount | Loan Type |
|---|---|---|---|
| Open | $327,727 | VA | |
| Closed | $328,500 | VA | |
| Previous Owner | $319,113 | FHA | |
| Previous Owner | $306,801 | VA |
Property History
| Date | Event | Price | Change | Sq Ft Price |
|---|---|---|---|---|
| 12/11/2019 12/11/19 | Off Market | $325,000 | -- | -- |
| 10/31/2019 10/31/19 | Sold | $328,500 | -0.3% | $152 / Sq Ft |
| 09/18/2019 09/18/19 | Pending | -- | -- | -- |
| 08/29/2019 08/29/19 | Price Changed | $329,500 | -3.0% | $152 / Sq Ft |
| 08/15/2019 08/15/19 | For Sale | $339,700 | +4.5% | $157 / Sq Ft |
| 01/23/2019 01/23/19 | Sold | $325,000 | 0.0% | $150 / Sq Ft |
| 01/03/2019 01/03/19 | Pending | -- | -- | -- |
| 10/19/2018 10/19/18 | For Sale | $325,000 | +9.4% | $150 / Sq Ft |
| 09/29/2017 09/29/17 | Sold | $297,000 | 0.0% | $137 / Sq Ft |
| 07/18/2017 07/18/17 | Pending | -- | -- | -- |
| 01/19/2017 01/19/17 | For Sale | $297,000 | -- | $137 / Sq Ft |
Tax History Compared to Growth
Tax History
| Year | Tax Paid | Tax Assessment Tax Assessment Total Assessment is a certain percentage of the fair market value that is determined by local assessors to be the total taxable value of land and additions on the property. | Land | Improvement |
|---|---|---|---|---|
| 2024 | $108 | $278,176 | -- | -- |
| 2023 | $108 | $270,074 | $0 | $0 |
| 2022 | $105 | $262,208 | $0 | $0 |
| 2021 | $102 | $254,571 | $23,638 | $230,933 |
| 2020 | $2,262 | $242,150 | $23,175 | $218,975 |
| 2019 | $2,610 | $242,150 | $23,175 | $218,975 |
| 2018 | $2,511 | $229,161 | $0 | $0 |
| 2017 | $348 | $23,175 | $0 | $0 |
| 2016 | $261 | $23,175 | $0 | $0 |
| 2015 | $262 | $22,500 | $0 | $0 |
| 2014 | $305 | $26,100 | $0 | $0 |
Agents Affiliated with this Home
-
Tiffany Davis

Seller's Agent in 2019
Tiffany Davis
PARAMOUNT PROPERTIES OF PENSACOLA
(850) 384-9681
51 Total Sales
-
e
Seller's Agent in 2019
ecn.rets.e25690
ecn.rets.RETS_OFFICE
-
O
Buyer's Agent in 2019
Outside Area Selling Agent
PAR Outside Area Listing Office
-
Your House Team
Y
Seller's Agent in 2017
Your House Team
RE/MAX
(850) 682-8309
555 Total Sales
-
Brett House

Seller Co-Listing Agent in 2017
Brett House
RE/MAX
(850) 305-0556
299 Total Sales
-
Jesse Jernigan

Buyer's Agent in 2017
Jesse Jernigan
RE/MAX
(850) 305-9493
19 Total Sales
Map
Source: Emerald Coast Association of REALTORS®
MLS Number: 809340
APN: 33-4N-23-0100-000A-0010
- 2824 Pear Orchard Blvd
- 2948 Barton Rd
- 5740 Highway 85 N
- 3167 Border Creek Dr
- 5416 Mill Brook Ln
- 3063 Crown Creek Cir
- 3077 Border Creek Rd
- 3095 Border Creek Dr
- 3098 Border Creek Dr
- 2811 Phil Tyner Rd
- 147 NE Fourth Ave
- 128 Twin Oak Dr
- 3019 Airport Rd
- 315 Keswick Ln
- 5808 Hilary St
- 180 Ridgeway Cir
- 176 Ridgeway Cir
- 170 Ridgeway Cir
- 178 Ridgeway Cir
- 174 Ridgeway Cir
