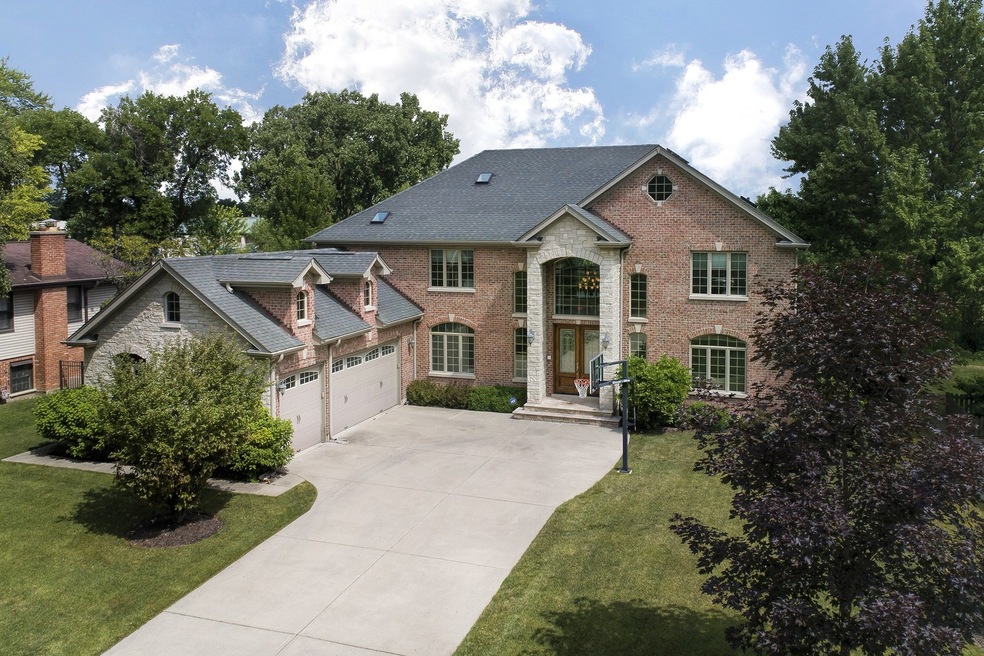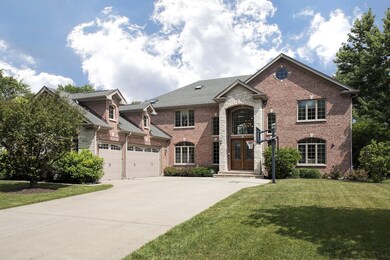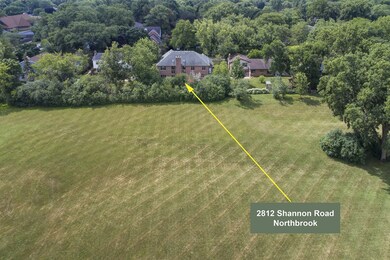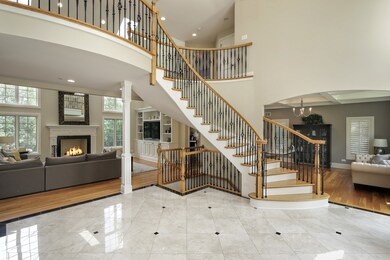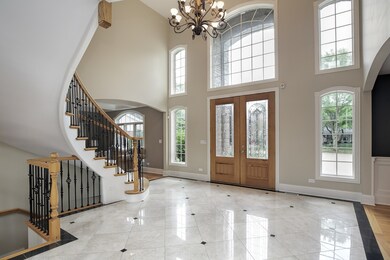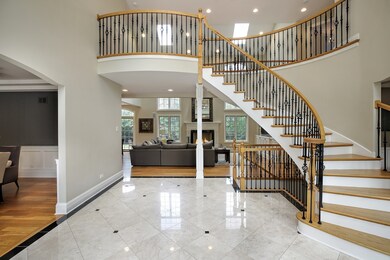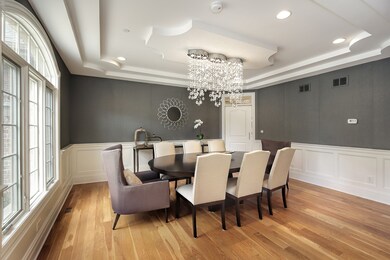
2812 Shannon Rd Northbrook, IL 60062
Estimated Value: $1,165,000 - $1,880,000
Highlights
- Colonial Architecture
- Landscaped Professionally
- Vaulted Ceiling
- Hickory Point Elementary School Rated A-
- Recreation Room
- Wood Flooring
About This Home
As of September 2018WOW! When only THE best will do! This fabulous newer all-brick & stone beauty w/coveted 3 car gar exudes quality t/o & is ideally located in a sought-after neighborhood backing up to lush open lands of elem school--it doesn't get any better! Impressive marble FOY features dramatic floating staircase & opens to LR w/cust blt-ins, coffered ceils & lg DR w/triple tiered ceils. Sun-drenched 2-sty FR w/inviting fplc & attractive media ctr opens to the striking gourmet KIT w/top SS appl's & big ctr isl; XL eat area has glass drs leading to the attractive brick patio w/raised illuminated masonry walls & granite-topped entertainment ctr w/blt-in commercial-grade grill. Main flr off w/adj full bth. 4 lg BRs up all w/pvt or adj baths; 5th in LL currently used as office. Romantic MBR w/yet more custom blt-ins, sit area & lux bath. Enormous LL w/rec/game areas, 2nd fplc, fun wet bar w/fridge, 5th BR/off/exer rm & storage galore. Mud/laundry rm w/cubbies & ba. ***Mid Nov Possession*** Read on...
Last Agent to Sell the Property
@properties Christie's International Real Estate License #475133096 Listed on: 07/20/2018

Home Details
Home Type
- Single Family
Est. Annual Taxes
- $23,740
Year Built
- 2008
Lot Details
- Southern Exposure
- Landscaped Professionally
Parking
- Attached Garage
- Garage Transmitter
- Garage Door Opener
- Driveway
- Parking Included in Price
- Garage Is Owned
Home Design
- Colonial Architecture
- Brick Exterior Construction
- Slab Foundation
- Asphalt Shingled Roof
- Stone Siding
Interior Spaces
- Wet Bar
- Vaulted Ceiling
- Skylights
- Gas Log Fireplace
- Entrance Foyer
- Dining Area
- Home Office
- Recreation Room
- Game Room
- Storage Room
- Wood Flooring
- Finished Basement
- Basement Fills Entire Space Under The House
Kitchen
- Breakfast Bar
- Double Oven
- Cooktop with Range Hood
- High End Refrigerator
- Dishwasher
- Wine Cooler
- Stainless Steel Appliances
- Kitchen Island
Bedrooms and Bathrooms
- Main Floor Bedroom
- Walk-In Closet
- Primary Bathroom is a Full Bathroom
- Bathroom on Main Level
- Dual Sinks
- Whirlpool Bathtub
- Separate Shower
Laundry
- Dryer
- Washer
Outdoor Features
- Brick Porch or Patio
Utilities
- Forced Air Zoned Heating and Cooling System
- Heating System Uses Gas
- Lake Michigan Water
Listing and Financial Details
- Homeowner Tax Exemptions
Ownership History
Purchase Details
Purchase Details
Purchase Details
Home Financials for this Owner
Home Financials are based on the most recent Mortgage that was taken out on this home.Purchase Details
Home Financials for this Owner
Home Financials are based on the most recent Mortgage that was taken out on this home.Purchase Details
Similar Homes in the area
Home Values in the Area
Average Home Value in this Area
Purchase History
| Date | Buyer | Sale Price | Title Company |
|---|---|---|---|
| Shenfeld Michael | -- | -- | |
| Shenfeld Michael | -- | -- | |
| Shenfeld Michael | $1,204,000 | Chicago Title | |
| Freedman Ross | $1,025,000 | Ticor | |
| Husain Faisal | $488,000 | Ticor |
Mortgage History
| Date | Status | Borrower | Loan Amount |
|---|---|---|---|
| Open | Shenfeld Michael D | $150,000 | |
| Previous Owner | Shenfeld Michael | $948,000 | |
| Previous Owner | Shenfeld Michael | $961,000 | |
| Previous Owner | Shenfeld Michael | $963,060 | |
| Previous Owner | Freedman Ross | $402,000 | |
| Previous Owner | Freedman Ross | $417,000 | |
| Previous Owner | Freedman Ross | $417,000 | |
| Previous Owner | Freedman Ross | $417,000 | |
| Previous Owner | Berry Miriam K | $328,700 | |
| Previous Owner | Berry Miriam K | $328,000 | |
| Previous Owner | Berry Miriam K | $281,500 | |
| Previous Owner | Berry Miriam K | $276,000 | |
| Previous Owner | Berry Miriam K | $272,000 | |
| Previous Owner | Berry Miriam | $260,000 | |
| Previous Owner | Berry Miriam | $40,125 | |
| Closed | Husain Faisal | $0 |
Property History
| Date | Event | Price | Change | Sq Ft Price |
|---|---|---|---|---|
| 09/07/2018 09/07/18 | Sold | $1,203,825 | -3.7% | $317 / Sq Ft |
| 07/25/2018 07/25/18 | Pending | -- | -- | -- |
| 07/20/2018 07/20/18 | For Sale | $1,249,900 | -- | $330 / Sq Ft |
Tax History Compared to Growth
Tax History
| Year | Tax Paid | Tax Assessment Tax Assessment Total Assessment is a certain percentage of the fair market value that is determined by local assessors to be the total taxable value of land and additions on the property. | Land | Improvement |
|---|---|---|---|---|
| 2024 | $23,740 | $83,106 | $18,225 | $64,881 |
| 2023 | $23,740 | $83,106 | $18,225 | $64,881 |
| 2022 | $23,740 | $108,793 | $18,225 | $90,568 |
| 2021 | $21,081 | $86,603 | $15,795 | $70,808 |
| 2020 | $20,825 | $86,603 | $15,795 | $70,808 |
| 2019 | $20,328 | $95,169 | $15,795 | $79,374 |
| 2018 | $16,934 | $73,696 | $13,972 | $59,724 |
| 2017 | $18,322 | $81,587 | $13,972 | $67,615 |
| 2016 | $18,074 | $84,769 | $13,972 | $70,797 |
| 2015 | $19,439 | $82,263 | $11,542 | $70,721 |
| 2014 | $18,982 | $82,263 | $11,542 | $70,721 |
| 2013 | $18,433 | $82,263 | $11,542 | $70,721 |
Agents Affiliated with this Home
-
Nancy Gibson

Seller's Agent in 2018
Nancy Gibson
@ Properties
(847) 363-9880
133 in this area
176 Total Sales
-
Michael Shenfeld

Buyer's Agent in 2018
Michael Shenfeld
Jameson Sotheby's Intl Realty
(312) 399-5848
6 in this area
313 Total Sales
Map
Source: Midwest Real Estate Data (MRED)
MLS Number: MRD09990055
APN: 04-08-202-003-0000
- 1247 Highpoint Ln
- 1130 Crestwood Dr
- 2806 Brindle Ct Unit 2
- 1012 Sussex Dr Unit 1012
- 1331 Pfingsten Rd
- 3104 Antelope Springs Rd Unit 3104
- 3085 Pheasant Creek Dr Unit 114
- 3085 Pheasant Creek Dr Unit 110
- 1336 Christina Ln
- 3070 Pheasant Creek Dr Unit 104
- 3110 Pheasant Creek Dr Unit 201
- 3110 Pheasant Creek Dr Unit 304
- 3110 Pheasant Creek Dr Unit 101
- 3050 Pheasant Creek Dr Unit 304
- 1347 Coventry Ln
- 2516 Partridge Ln
- 783 Greenwood Rd
- 771 Greenwood Rd
- 1445 Pfingsten Rd
- 2870 Keystone Rd
- 2812 Shannon Rd
- 2818 Shannon Rd
- 2806 Shannon Rd
- 2800 Shannon Rd
- 2824 Shannon Rd
- 2819 Shannon Rd
- 2813 Shannon Rd
- 2807 Shannon Rd
- 2801 Shannon Rd
- 2849 Shannon Rd
- 2830 Shannon Rd
- 1116 Pfingsten Rd
- 2836 Shannon Rd
- 2855 Shannon Rd
- 2842 Shannon Rd
- 2859 Shannon Ct
- 1091 Pfingsten Rd
- 2795 Grace Rd
- 2848 Shannon Rd
- 2861 Shannon Ct
