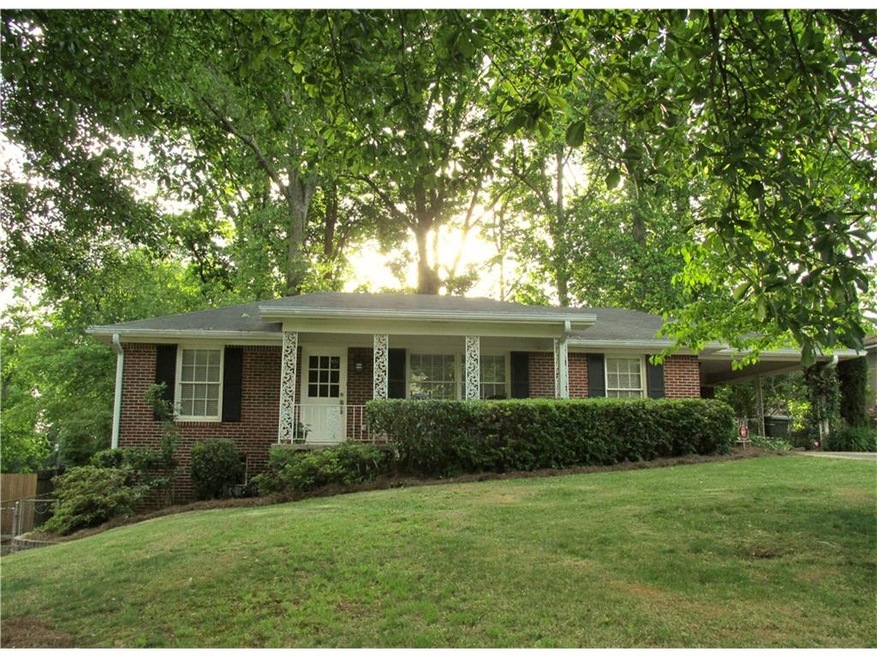
$384,000
- 3 Beds
- 1.5 Baths
- 1,535 Sq Ft
- 2299 Brenda Dr SE
- Smyrna, GA
Welcome to this charming renovated 3-bedroom, 1.5-bathroom home perfectly situated on spacious corner lor. As soon as you walk in, you will immediately feel at home. The renovated kitchen with new appliances and large island offers the perfect set up for cooking and entertaining is made easy with two versatile living areas, a cozy screened-in porch and open deck leading to the back yard! With
Level Up Real Estate Team BHHS Georgia Properties
