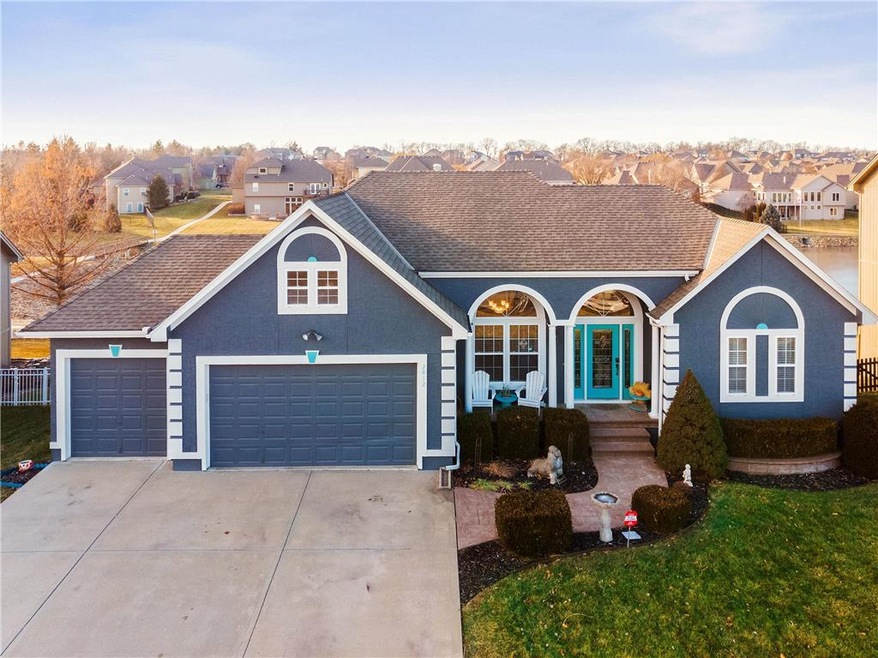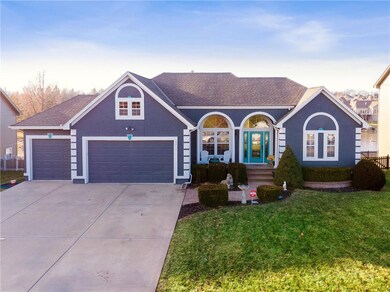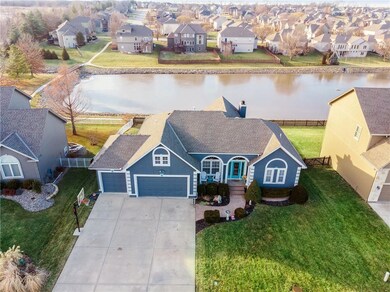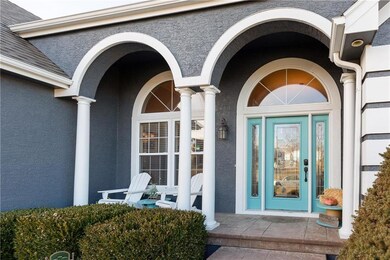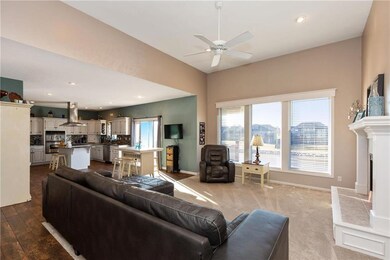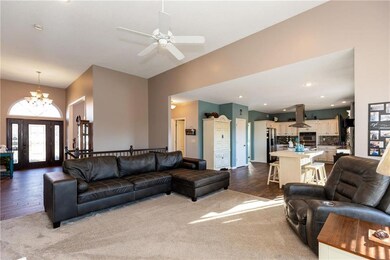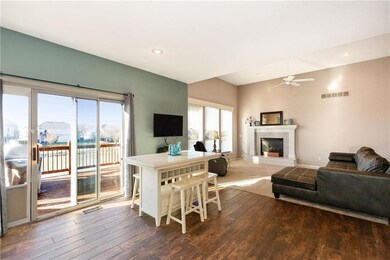
2812 SW Arthur Dr Lees Summit, MO 64082
Lee's Summit NeighborhoodEstimated Value: $462,000 - $520,000
Highlights
- Custom Closet System
- Deck
- Vaulted Ceiling
- Hawthorn Hill Elementary School Rated A
- Recreation Room
- Ranch Style House
About This Home
As of March 2019Ready to wake up every morning and have coffee looking over a gorgeous lake right in your back yard but still want to live in the city? Welcome home! This fantastically well kept reverse is everything you need. From a spectacular kitchen for all your chef needs to a master bedroom that will fill you with ease. This home is also great for entertaining, with a bar downstairs that walks out into the backyard. There is a fourth non-conforming bedroom in the basement.
Last Agent to Sell the Property
ReeceNichols Shewmaker License #1999021797 Listed on: 01/04/2019

Home Details
Home Type
- Single Family
Est. Annual Taxes
- $5,994
Year Built
- Built in 2000
Lot Details
- Wood Fence
- Sprinkler System
HOA Fees
- $33 Monthly HOA Fees
Parking
- 3 Car Attached Garage
- Front Facing Garage
Home Design
- Ranch Style House
- Traditional Architecture
- Composition Roof
- Wood Siding
- Stucco
Interior Spaces
- Wet Bar: Ceiling Fan(s), Ceramic Tiles, Shades/Blinds, Shower Only, Carpet, Laminate Counters, Granite Counters, Double Vanity, Partial Carpeting, Walk-In Closet(s), Whirlpool Tub, All Carpet, Fireplace, Kitchen Island
- Built-In Features: Ceiling Fan(s), Ceramic Tiles, Shades/Blinds, Shower Only, Carpet, Laminate Counters, Granite Counters, Double Vanity, Partial Carpeting, Walk-In Closet(s), Whirlpool Tub, All Carpet, Fireplace, Kitchen Island
- Vaulted Ceiling
- Ceiling Fan: Ceiling Fan(s), Ceramic Tiles, Shades/Blinds, Shower Only, Carpet, Laminate Counters, Granite Counters, Double Vanity, Partial Carpeting, Walk-In Closet(s), Whirlpool Tub, All Carpet, Fireplace, Kitchen Island
- Skylights
- Shades
- Plantation Shutters
- Drapes & Rods
- Family Room with Fireplace
- Great Room
- Family Room Downstairs
- Living Room with Fireplace
- Formal Dining Room
- Recreation Room
Kitchen
- Open to Family Room
- Eat-In Kitchen
- Kitchen Island
- Granite Countertops
- Laminate Countertops
Flooring
- Wall to Wall Carpet
- Linoleum
- Laminate
- Stone
- Ceramic Tile
- Luxury Vinyl Plank Tile
- Luxury Vinyl Tile
Bedrooms and Bathrooms
- 3 Bedrooms
- Custom Closet System
- Cedar Closet: Ceiling Fan(s), Ceramic Tiles, Shades/Blinds, Shower Only, Carpet, Laminate Counters, Granite Counters, Double Vanity, Partial Carpeting, Walk-In Closet(s), Whirlpool Tub, All Carpet, Fireplace, Kitchen Island
- Walk-In Closet: Ceiling Fan(s), Ceramic Tiles, Shades/Blinds, Shower Only, Carpet, Laminate Counters, Granite Counters, Double Vanity, Partial Carpeting, Walk-In Closet(s), Whirlpool Tub, All Carpet, Fireplace, Kitchen Island
- Double Vanity
- Whirlpool Bathtub
- Bathtub with Shower
Laundry
- Laundry Room
- Laundry on main level
Finished Basement
- Walk-Out Basement
- Basement Fills Entire Space Under The House
- Sump Pump
- Bedroom in Basement
Outdoor Features
- Deck
- Enclosed patio or porch
- Playground
Schools
- Hawthorn Hills Elementary School
- Lee's Summit West High School
Utilities
- Central Air
- Back Up Gas Heat Pump System
Listing and Financial Details
- Assessor Parcel Number 69-230-11-21-00-0-00-000
Community Details
Overview
- Monarch View Subdivision
Amenities
- Party Room
Recreation
- Community Pool
- Trails
Ownership History
Purchase Details
Home Financials for this Owner
Home Financials are based on the most recent Mortgage that was taken out on this home.Purchase Details
Home Financials for this Owner
Home Financials are based on the most recent Mortgage that was taken out on this home.Purchase Details
Home Financials for this Owner
Home Financials are based on the most recent Mortgage that was taken out on this home.Purchase Details
Home Financials for this Owner
Home Financials are based on the most recent Mortgage that was taken out on this home.Similar Homes in the area
Home Values in the Area
Average Home Value in this Area
Purchase History
| Date | Buyer | Sale Price | Title Company |
|---|---|---|---|
| Noah Sandee S Kraft | -- | None Available | |
| Lasley Brian P | -- | Chicago Title | |
| Spurgeon Jeffrey E | -- | Coffelt Land Title | |
| Fp Llc | -- | Coffelt Land Title |
Mortgage History
| Date | Status | Borrower | Loan Amount |
|---|---|---|---|
| Open | Noah Kraft Sandee | $40,000 | |
| Open | Noah Sandee S Kraft | $438,000 | |
| Previous Owner | Lasley Brian P | $284,905 | |
| Previous Owner | Spurgeon Jeffrey E | $50,000 | |
| Previous Owner | Spurgeon Jeffrey E | $228,000 | |
| Previous Owner | Fp Llc | $188,000 |
Property History
| Date | Event | Price | Change | Sq Ft Price |
|---|---|---|---|---|
| 03/13/2019 03/13/19 | Sold | -- | -- | -- |
| 02/06/2019 02/06/19 | Pending | -- | -- | -- |
| 02/03/2019 02/03/19 | Price Changed | $337,500 | -1.5% | -- |
| 01/22/2019 01/22/19 | Price Changed | $342,500 | -2.1% | -- |
| 01/04/2019 01/04/19 | Price Changed | $350,000 | -2.1% | -- |
| 01/04/2019 01/04/19 | For Sale | $357,500 | +13.7% | -- |
| 09/29/2015 09/29/15 | Sold | -- | -- | -- |
| 08/07/2015 08/07/15 | Pending | -- | -- | -- |
| 03/30/2015 03/30/15 | For Sale | $314,500 | -- | $100 / Sq Ft |
Tax History Compared to Growth
Tax History
| Year | Tax Paid | Tax Assessment Tax Assessment Total Assessment is a certain percentage of the fair market value that is determined by local assessors to be the total taxable value of land and additions on the property. | Land | Improvement |
|---|---|---|---|---|
| 2024 | $5,994 | $83,617 | $6,067 | $77,550 |
| 2023 | $5,994 | $83,617 | $16,169 | $67,448 |
| 2022 | $4,954 | $61,370 | $5,320 | $56,050 |
| 2021 | $5,057 | $61,370 | $5,320 | $56,050 |
| 2020 | $4,641 | $55,781 | $5,320 | $50,461 |
| 2019 | $4,515 | $55,781 | $5,320 | $50,461 |
| 2018 | $4,750 | $54,470 | $6,373 | $48,097 |
| 2017 | $4,679 | $54,470 | $6,373 | $48,097 |
| 2016 | $4,679 | $53,105 | $5,909 | $47,196 |
| 2014 | $4,872 | $54,206 | $5,027 | $49,179 |
Agents Affiliated with this Home
-
Jody Shewmaker

Seller's Agent in 2019
Jody Shewmaker
ReeceNichols Shewmaker
(816) 365-7579
7 in this area
188 Total Sales
-
Sandy Green

Seller Co-Listing Agent in 2019
Sandy Green
ReeceNichols Shewmaker
(913) 636-4365
10 in this area
120 Total Sales
-
Shelby Bohr

Buyer's Agent in 2019
Shelby Bohr
ReeceNichols - Eastland
(816) 229-6391
1 in this area
40 Total Sales
-
Tonya Gargotta

Seller's Agent in 2015
Tonya Gargotta
Platinum Realty LLC
(888) 220-0988
1 in this area
5 Total Sales
-
Rich Langston
R
Buyer's Agent in 2015
Rich Langston
Platinum Realty LLC
(816) 679-5000
11 in this area
53 Total Sales
Map
Source: Heartland MLS
MLS Number: 2142404
APN: 69-230-11-21-00-0-00-000
- 2713 SW Monarch Dr
- 2234 SW Crown Dr
- 2734 SW Heartland Rd
- 2226 SW Heartland Ct
- 2225 SW Crown Dr
- 2226 SW Crown Dr
- 2742 SW Heartland Rd
- 2222 SW Heartland Ct
- 2221 SW Crown Dr
- 2517 SW Kenwill Ct
- 2516 SW Kenwill Ct
- 2739 SW Heartland Rd
- 2817 SW Heartland Rd
- 2317 SW Morris Dr
- 2314 SW Serena Place
- 2625 SW Carlton Dr
- 3116 SW Summit View Trail
- 2319 SW Serena Place
- 2517 SW Current Ln
- 2315 SW Serena Place
- 2812 SW Arthur Dr
- 2808 SW Arthur Dr
- 2816 SW Arthur Dr
- 2316 SW Westminster Dr
- 2804 SW Arthur Dr
- 2820 SW Arthur Dr
- 2321 SW Westminster Dr
- 2800 SW Arthur Dr
- 2333 SW Crown Dr
- 2312 SW Westminster Dr
- 2317 SW Westminster Dr
- 2732 SW Arthur Dr
- 2308 SW Westminster Dr
- 2313 SW Westminster Dr
- 2728 SW Arthur Dr
- 2841 SW Carlton Dr
- 2845 SW Carlton Dr
- 2325 SW Crown Dr
- 2902 SW Arthur Dr
- 2309 SW Westminster Dr
