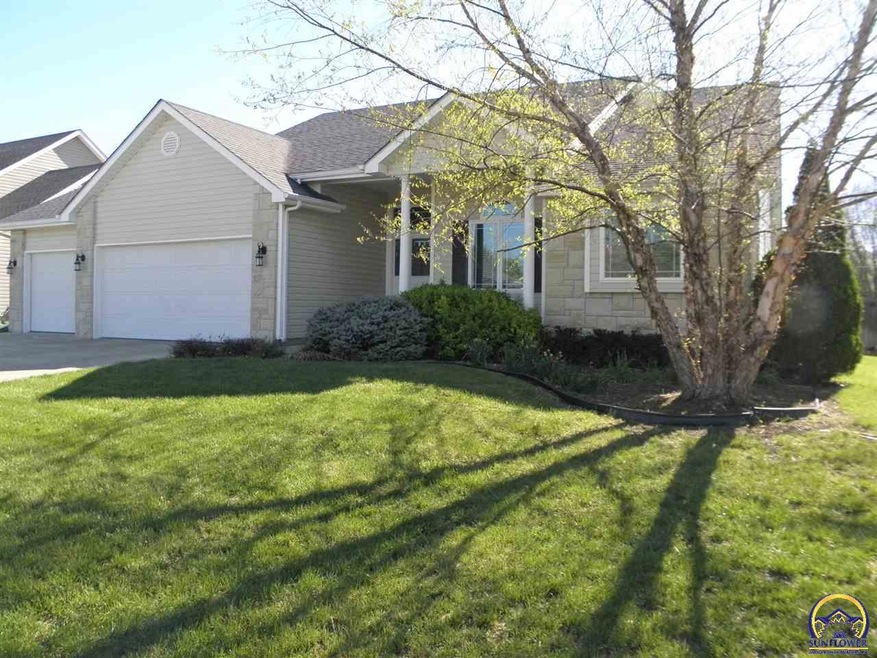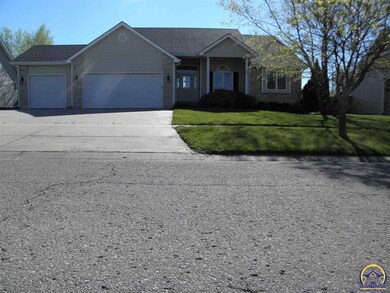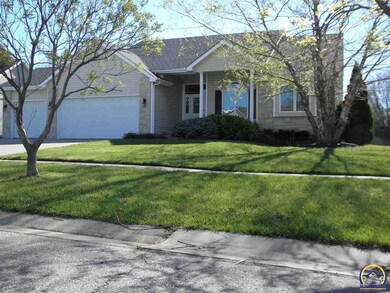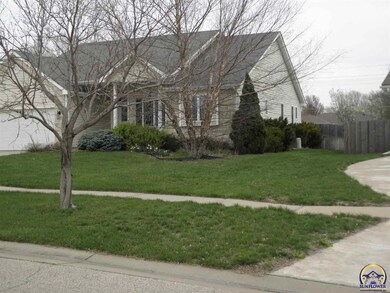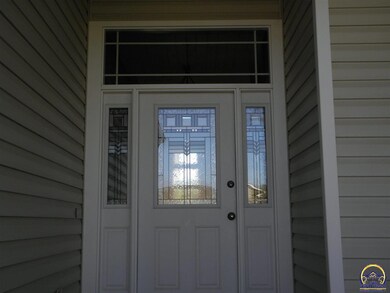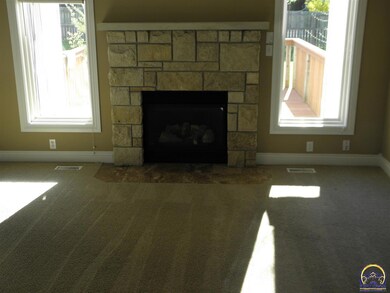
2812 SW Windermere Dr Topeka, KS 66614
Highlights
- Covered Deck
- Ranch Style House
- <<bathWithWhirlpoolToken>>
- Indian Hills Elementary School Rated A-
- Wood Flooring
- No HOA
About This Home
As of July 2019Sherwood Park home with high ceilings, gas fireplace, Custom Woods kitchen & 3 full baths. Roomy 3-car garage, privacy fence, trex deck & sprinkler system round out this beauty in a great neighborhood very near Indian Hills Elementary. Washer and dryer are on the main floor and will stay. Swing set stays. Needs new interior paint and other cosmetic sprucing - a perfect chance to choose your own fresh color scheme and personalize this home. Specials will pay off completely in 2019!
Last Agent to Sell the Property
Coldwell Banker American Home License #SP00237118 Listed on: 04/19/2019

Home Details
Home Type
- Single Family
Est. Annual Taxes
- $4,965
Year Built
- Built in 2003
Lot Details
- Lot Dimensions are 76x145
- Privacy Fence
- Wood Fence
- Paved or Partially Paved Lot
- Sprinkler System
Parking
- 3 Car Attached Garage
- Automatic Garage Door Opener
- Garage Door Opener
Home Design
- Ranch Style House
- Brick or Stone Mason
- Frame Construction
- Architectural Shingle Roof
- Vinyl Siding
- Stick Built Home
Interior Spaces
- 2,751 Sq Ft Home
- Sheet Rock Walls or Ceilings
- Ceiling height of 10 feet or more
- Ceiling height under 8 feet
- Gas Fireplace
- Family Room
- Living Room with Fireplace
- Dining Room
Kitchen
- Electric Range
- <<microwave>>
- Dishwasher
- Disposal
Flooring
- Wood
- Carpet
Bedrooms and Bathrooms
- 4 Bedrooms
- 3 Full Bathrooms
- <<bathWithWhirlpoolToken>>
Laundry
- Laundry Room
- Laundry on main level
Partially Finished Basement
- Basement Fills Entire Space Under The House
- Sump Pump
Outdoor Features
- Covered Deck
Schools
- Indian Hills Elementary School
- Washburn Rural Middle School
- Washburn Rural High School
Utilities
- Forced Air Heating and Cooling System
- Water Softener is Owned
- Cable TV Available
Community Details
- No Home Owners Association
- Sherwood Park Subdivision
Listing and Financial Details
- Assessor Parcel Number 1511204009003000
Ownership History
Purchase Details
Home Financials for this Owner
Home Financials are based on the most recent Mortgage that was taken out on this home.Purchase Details
Home Financials for this Owner
Home Financials are based on the most recent Mortgage that was taken out on this home.Purchase Details
Home Financials for this Owner
Home Financials are based on the most recent Mortgage that was taken out on this home.Purchase Details
Home Financials for this Owner
Home Financials are based on the most recent Mortgage that was taken out on this home.Similar Homes in Topeka, KS
Home Values in the Area
Average Home Value in this Area
Purchase History
| Date | Type | Sale Price | Title Company |
|---|---|---|---|
| Warranty Deed | -- | Kansas Secured Title Inc | |
| Warranty Deed | -- | Kansas Secured Title | |
| Warranty Deed | -- | Kansas Secured Title | |
| Warranty Deed | -- | Columbian Title Of Topeka In |
Mortgage History
| Date | Status | Loan Amount | Loan Type |
|---|---|---|---|
| Open | $40,000 | New Conventional | |
| Open | $231,990 | FHA | |
| Previous Owner | $197,200 | New Conventional | |
| Previous Owner | $223,785 | New Conventional | |
| Previous Owner | $233,500 | New Conventional | |
| Previous Owner | $188,000 | Adjustable Rate Mortgage/ARM |
Property History
| Date | Event | Price | Change | Sq Ft Price |
|---|---|---|---|---|
| 07/23/2019 07/23/19 | Sold | -- | -- | -- |
| 05/25/2019 05/25/19 | Pending | -- | -- | -- |
| 04/29/2019 04/29/19 | Price Changed | $245,000 | -3.9% | $89 / Sq Ft |
| 04/19/2019 04/19/19 | For Sale | $255,000 | +2.4% | $93 / Sq Ft |
| 06/29/2016 06/29/16 | Sold | -- | -- | -- |
| 05/20/2016 05/20/16 | Pending | -- | -- | -- |
| 05/16/2016 05/16/16 | For Sale | $249,000 | -- | $91 / Sq Ft |
Tax History Compared to Growth
Tax History
| Year | Tax Paid | Tax Assessment Tax Assessment Total Assessment is a certain percentage of the fair market value that is determined by local assessors to be the total taxable value of land and additions on the property. | Land | Improvement |
|---|---|---|---|---|
| 2025 | $5,912 | $38,333 | -- | -- |
| 2023 | $5,912 | $36,135 | $0 | $0 |
| 2022 | $5,237 | $32,554 | $0 | $0 |
| 2021 | $4,695 | $29,328 | $0 | $0 |
| 2020 | $4,427 | $28,200 | $0 | $0 |
| 2019 | $5,048 | $28,200 | $0 | $0 |
| 2018 | $4,649 | $27,647 | $0 | $0 |
| 2017 | $4,931 | $27,105 | $0 | $0 |
| 2014 | $4,736 | $25,556 | $0 | $0 |
Agents Affiliated with this Home
-
Darlene Eslick

Seller's Agent in 2019
Darlene Eslick
Coldwell Banker American Home
(785) 414-0123
137 Total Sales
-
Riley Ringgold

Buyer's Agent in 2019
Riley Ringgold
KW One Legacy Partners, LLC
(785) 817-9724
175 Total Sales
-
William Haag
W
Seller's Agent in 2016
William Haag
Better Homes and Gardens Real
(785) 608-6966
53 Total Sales
-
Greg Armbruster

Buyer's Agent in 2016
Greg Armbruster
Genesis, LLC, Realtors
(785) 588-4725
104 Total Sales
Map
Source: Sunflower Association of REALTORS®
MLS Number: 206841
APN: 151-12-0-40-09-003-000
- 7628 SW 28th Terrace
- 2800 SW Windermere Dr
- 7517 SW Bingham Rd
- 7710 SW 27th St
- 2700 SW Rother Rd
- 7724 SW 27th St
- 2538 SW Windermere Ct
- 2521 SW Windermere Ct
- 2522 SW Windermere Ct
- 2542 SW Windslow Ct
- 2514 SW Berkshire Dr
- 7631 SW 24th Terrace
- 2712 SW Sherwood Park Dr
- 0000 SW 24th Terrace
- 2636 SW Sherwood Park Dr Unit Lot 1, Block B
- 2632 SW Sherwood Park Dr Unit Lot 2, Block B
- 8002 SW 28th Ct
- 8003 SW 27th St
- 2635 SW Sherwood Park Dr
- 2721 SW Herefordshire Rd
