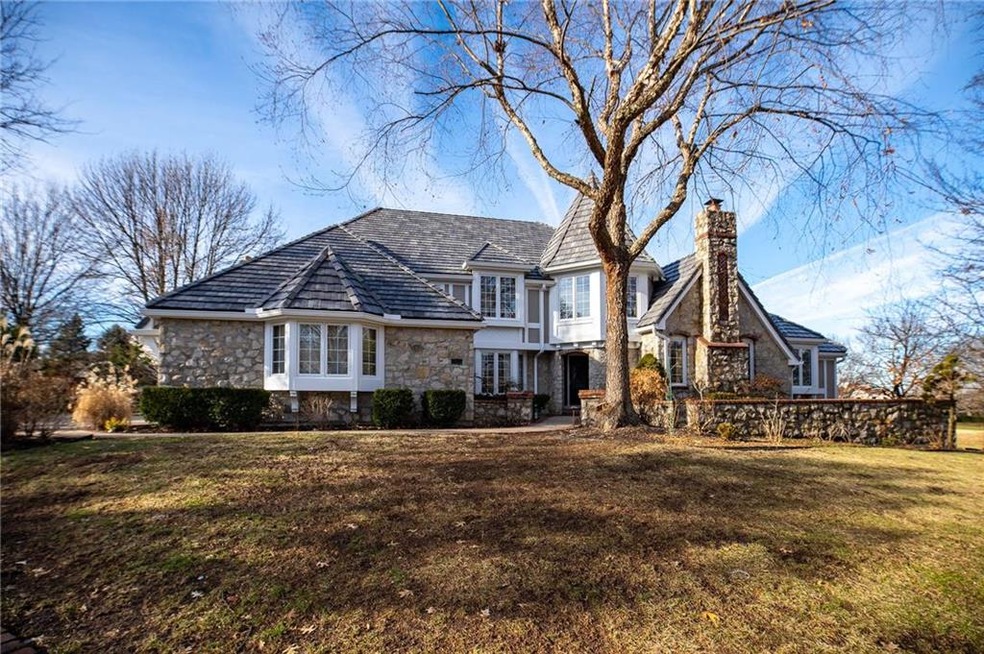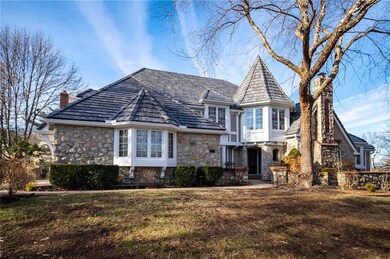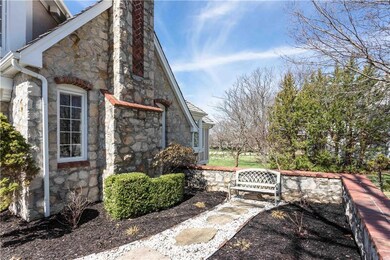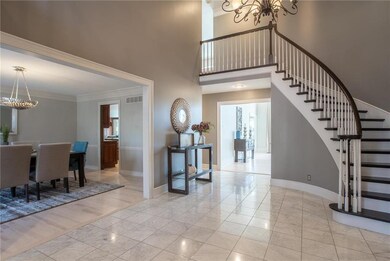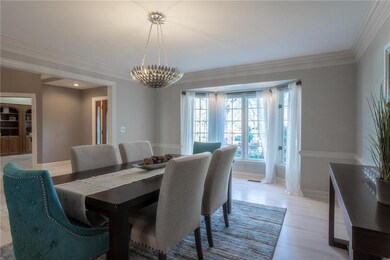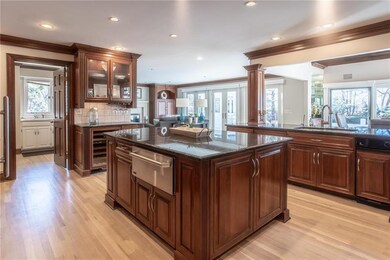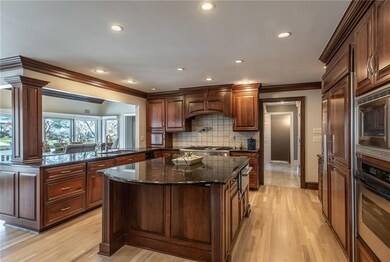
2812 W 117th St Leawood, KS 66211
Estimated Value: $1,638,000 - $1,840,000
Highlights
- On Golf Course
- In Ground Pool
- Deck
- Leawood Elementary School Rated A
- Custom Closet System
- Family Room with Fireplace
About This Home
As of April 2019New year, new look! MAJOR UPDATES! NEW TILE ROOF & NEW EXTERIOR/INTERIOR PAINT. Updated Country French home on third fairway is rich w/ architectural details. Great location, mature trees, & golf views. Flowing living areas feature fireplaces & walls of windows to provide natural light. Enjoy view of the resort-style heated pool & golf course throughout home. Main floor master suite features his/hers closets, heated bathroom floor, & private balcony - drink your morning coffee with a view of your private oasis. You'll love cooking in this chef's kitchen w/ high-end appliances (Thermador, Sub-Zero, etc) and an enormous island. 2nd story has 3 large bedrooms and 2 loft spaces - plenty of private space for everyone in the family. Walkout basement features additional suite, bar, & plenty of entertaining space.
Last Agent to Sell the Property
ReeceNichols - Overland Park License #SP00235072 Listed on: 01/06/2019

Home Details
Home Type
- Single Family
Est. Annual Taxes
- $15,605
Year Built
- Built in 1988
Lot Details
- 0.61 Acre Lot
- On Golf Course
- Cul-De-Sac
- Sprinkler System
HOA Fees
- $202 Monthly HOA Fees
Parking
- 3 Car Attached Garage
- Side Facing Garage
Home Design
- French Architecture
- Stone Frame
- Stucco
Interior Spaces
- Wet Bar: Ceiling Fan(s), Skylight(s), Wet Bar, Wood Floor, Ceramic Tiles, Shower Only, Carpet, Walk-In Closet(s), Fireplace, All Carpet, Built-in Features, Cathedral/Vaulted Ceiling, Double Vanity, Separate Shower And Tub, Whirlpool Tub, Indirect Lighting, Granite Counters, Kitchen Island
- Central Vacuum
- Built-In Features: Ceiling Fan(s), Skylight(s), Wet Bar, Wood Floor, Ceramic Tiles, Shower Only, Carpet, Walk-In Closet(s), Fireplace, All Carpet, Built-in Features, Cathedral/Vaulted Ceiling, Double Vanity, Separate Shower And Tub, Whirlpool Tub, Indirect Lighting, Granite Counters, Kitchen Island
- Vaulted Ceiling
- Ceiling Fan: Ceiling Fan(s), Skylight(s), Wet Bar, Wood Floor, Ceramic Tiles, Shower Only, Carpet, Walk-In Closet(s), Fireplace, All Carpet, Built-in Features, Cathedral/Vaulted Ceiling, Double Vanity, Separate Shower And Tub, Whirlpool Tub, Indirect Lighting, Granite Counters, Kitchen Island
- Skylights
- Gas Fireplace
- Shades
- Plantation Shutters
- Drapes & Rods
- Family Room with Fireplace
- 5 Fireplaces
- Great Room
- Living Room with Fireplace
- Formal Dining Room
- Home Office
- Recreation Room
- Loft
- Home Gym
- Smart Locks
Kitchen
- Breakfast Room
- Double Oven
- Gas Oven or Range
- Recirculated Exhaust Fan
- Dishwasher
- Stainless Steel Appliances
- Kitchen Island
- Granite Countertops
- Laminate Countertops
- Disposal
Flooring
- Wood
- Wall to Wall Carpet
- Linoleum
- Laminate
- Stone
- Ceramic Tile
- Luxury Vinyl Plank Tile
- Luxury Vinyl Tile
Bedrooms and Bathrooms
- 5 Bedrooms
- Primary Bedroom on Main
- Custom Closet System
- Cedar Closet: Ceiling Fan(s), Skylight(s), Wet Bar, Wood Floor, Ceramic Tiles, Shower Only, Carpet, Walk-In Closet(s), Fireplace, All Carpet, Built-in Features, Cathedral/Vaulted Ceiling, Double Vanity, Separate Shower And Tub, Whirlpool Tub, Indirect Lighting, Granite Counters, Kitchen Island
- Walk-In Closet: Ceiling Fan(s), Skylight(s), Wet Bar, Wood Floor, Ceramic Tiles, Shower Only, Carpet, Walk-In Closet(s), Fireplace, All Carpet, Built-in Features, Cathedral/Vaulted Ceiling, Double Vanity, Separate Shower And Tub, Whirlpool Tub, Indirect Lighting, Granite Counters, Kitchen Island
- Double Vanity
- Bathtub with Shower
Laundry
- Laundry Room
- Laundry on main level
Finished Basement
- Walk-Out Basement
- Basement Fills Entire Space Under The House
- Sump Pump
- Sub-Basement: Breakfast Room, Bathroom 4, Bedroom 5
- Bedroom in Basement
Outdoor Features
- In Ground Pool
- Deck
- Enclosed patio or porch
Schools
- Leawood Elementary School
- Blue Valley North High School
Utilities
- Forced Air Zoned Heating and Cooling System
Community Details
- Association fees include curbside recycling, management, trash pick up
- Hallbrook Subdivision
Listing and Financial Details
- Assessor Parcel Number HP19100004 0018
Ownership History
Purchase Details
Purchase Details
Home Financials for this Owner
Home Financials are based on the most recent Mortgage that was taken out on this home.Purchase Details
Home Financials for this Owner
Home Financials are based on the most recent Mortgage that was taken out on this home.Similar Homes in Leawood, KS
Home Values in the Area
Average Home Value in this Area
Purchase History
| Date | Buyer | Sale Price | Title Company |
|---|---|---|---|
| Cullor Chandler H | -- | None Available | |
| Cullor Chandler H | -- | Security 1St Title | |
| Wencker Detlef | -- | Stewart Title Co |
Mortgage History
| Date | Status | Borrower | Loan Amount |
|---|---|---|---|
| Open | Cullor Chandler H | $439,500 | |
| Open | Cullor Chandler H | $815,250 | |
| Previous Owner | Wencker Detlef | $622,000 | |
| Previous Owner | Wencker Detlef | $650,000 |
Property History
| Date | Event | Price | Change | Sq Ft Price |
|---|---|---|---|---|
| 04/18/2019 04/18/19 | Sold | -- | -- | -- |
| 03/18/2019 03/18/19 | Pending | -- | -- | -- |
| 01/06/2019 01/06/19 | For Sale | $1,235,000 | +12.3% | $198 / Sq Ft |
| 07/24/2013 07/24/13 | Sold | -- | -- | -- |
| 03/11/2013 03/11/13 | Pending | -- | -- | -- |
| 04/26/2012 04/26/12 | For Sale | $1,100,000 | -- | $176 / Sq Ft |
Tax History Compared to Growth
Tax History
| Year | Tax Paid | Tax Assessment Tax Assessment Total Assessment is a certain percentage of the fair market value that is determined by local assessors to be the total taxable value of land and additions on the property. | Land | Improvement |
|---|---|---|---|---|
| 2024 | $18,057 | $160,310 | $52,688 | $107,622 |
| 2023 | $17,333 | $152,616 | $52,688 | $99,928 |
| 2022 | $17,227 | $148,453 | $52,688 | $95,765 |
| 2021 | $16,233 | $134,056 | $47,901 | $86,155 |
| 2020 | $14,920 | $120,750 | $47,901 | $72,849 |
| 2019 | $16,890 | $134,205 | $55,885 | $78,320 |
| 2018 | $15,605 | $121,796 | $55,885 | $65,911 |
| 2017 | $15,103 | $115,920 | $55,885 | $60,035 |
| 2016 | $14,598 | $112,172 | $48,611 | $63,561 |
| 2015 | $14,791 | $112,263 | $48,613 | $63,650 |
| 2013 | -- | $107,065 | $47,822 | $59,243 |
Agents Affiliated with this Home
-
Alex Goering

Seller's Agent in 2019
Alex Goering
ReeceNichols - Overland Park
(913) 638-4662
24 Total Sales
-
Bart Goering
B
Seller Co-Listing Agent in 2019
Bart Goering
ReeceNichols - Overland Park
(913) 339-6800
15 Total Sales
-
Kristin Malfer

Buyer's Agent in 2019
Kristin Malfer
Compass Realty Group
(913) 800-1812
179 in this area
813 Total Sales
-
Hallbrook Team
H
Seller's Agent in 2013
Hallbrook Team
Hallbrook Realty
(913) 345-8877
27 in this area
28 Total Sales
-
Suzy Goldstein

Seller Co-Listing Agent in 2013
Suzy Goldstein
Hallbrook Realty
(816) 589-8309
41 in this area
102 Total Sales
-
Pat Strutz

Buyer's Agent in 2013
Pat Strutz
RE/MAX Realty Suburban Inc
(913) 269-8730
13 Total Sales
Map
Source: Heartland MLS
MLS Number: 2143327
APN: HP19100004-0018
- 11712 Brookwood Ave
- 11700 Canterbury Ct
- 2135 W 116th St
- 11912 Ensley Ln
- 12000 Windsor Dr
- 11405 Manor Rd
- 11916 Cherokee Ln
- 12012 Ensley Ln
- 2100 W 115th St
- 2121 W 120th St
- 11508 Cambridge Rd
- 11530 Cambridge Rd
- 11524 Cambridge Rd
- 11526 Cambridge Rd
- 2116 W 120th Terrace
- 11305 Canterbury Ct
- 11420 Cambridge Rd
- 11509 Cambridge Rd
- 11521 Cambridge Rd
- 11517 Cambridge Rd
- 2812 W 117th St
- 2716 W 118th St
- 2808 W 117th St
- 2800 W 118th St
- 2809 W 117th St
- 2712 W 118th St
- 2804 W 117th St
- 2708 W 118th St
- 11700 Norwood Dr
- 2713 W 118th St
- 11704 Norwood Dr
- 2801 W 118th St
- 11604 Norwood Dr
- 2805 W 118th St
- 2709 W 118th St
- 11600 Norwood Dr
- 11713 Aberdeen Rd
- 2704 W 118th St
- 11709 Aberdeen Rd
- 2705 W 118th St
