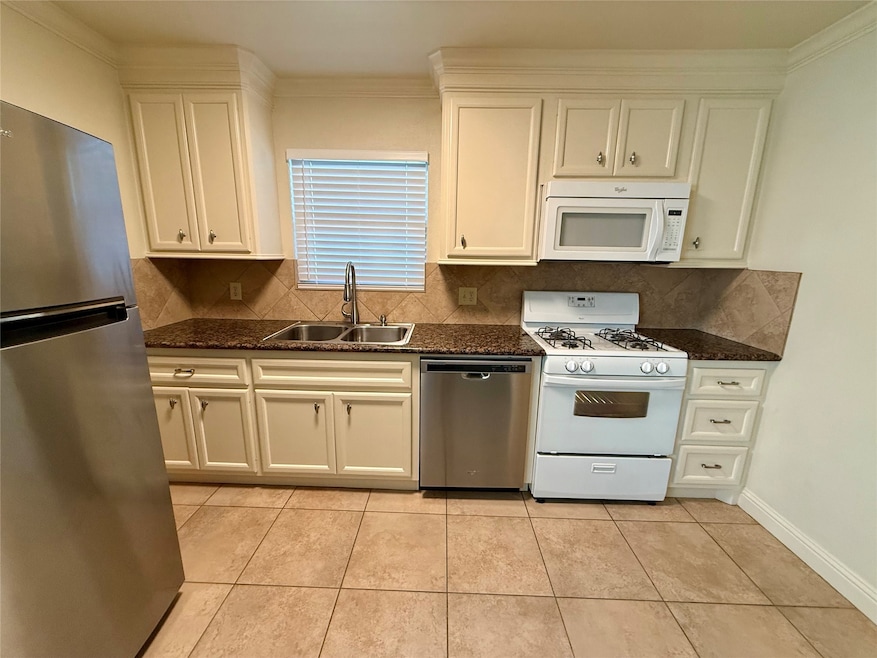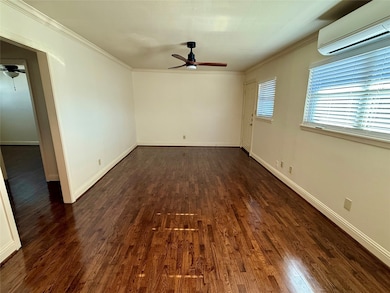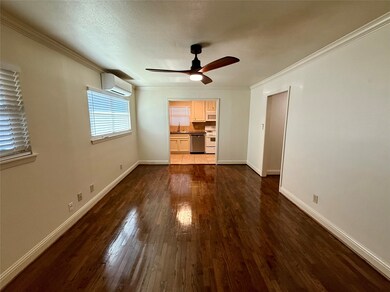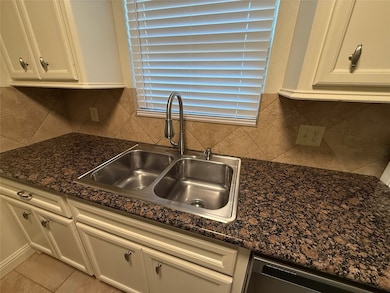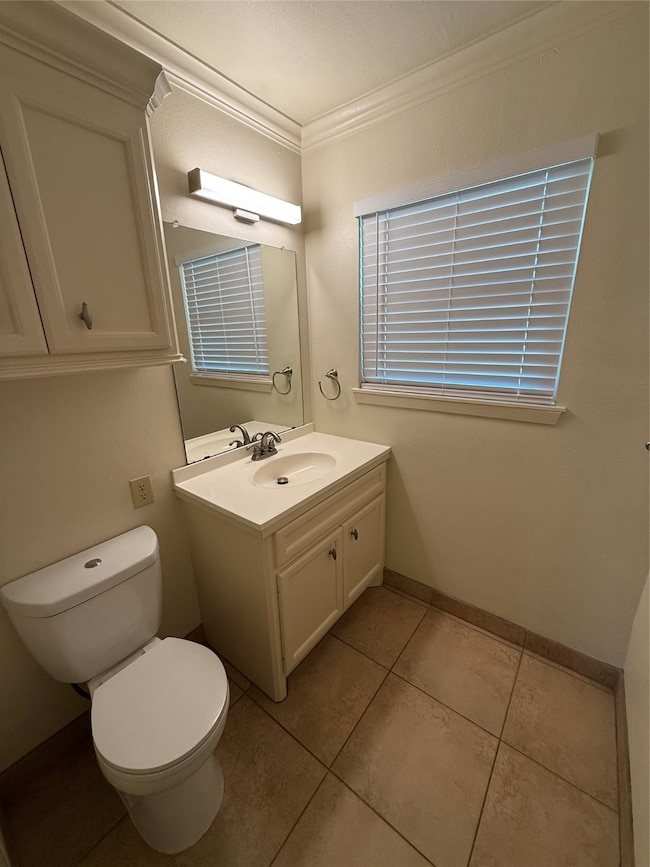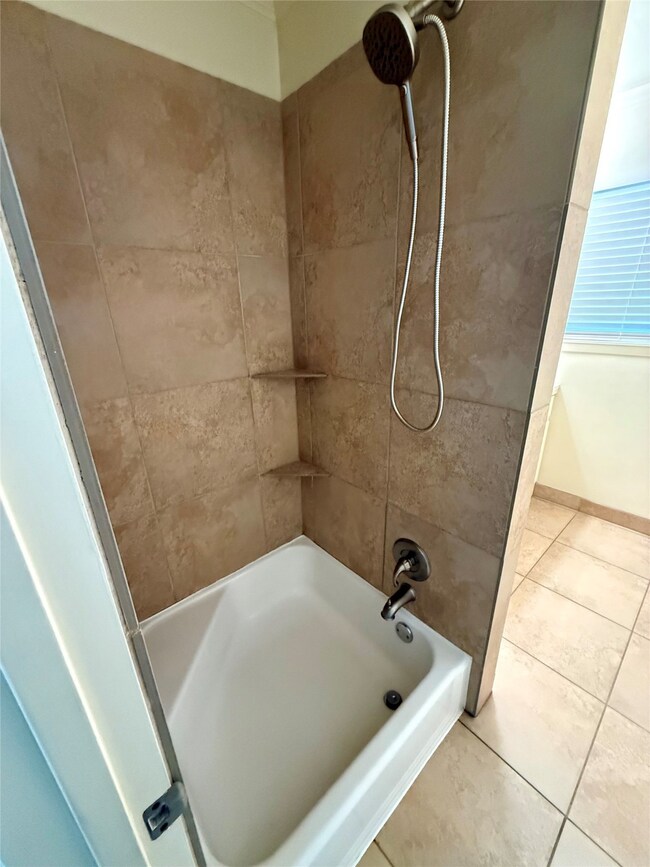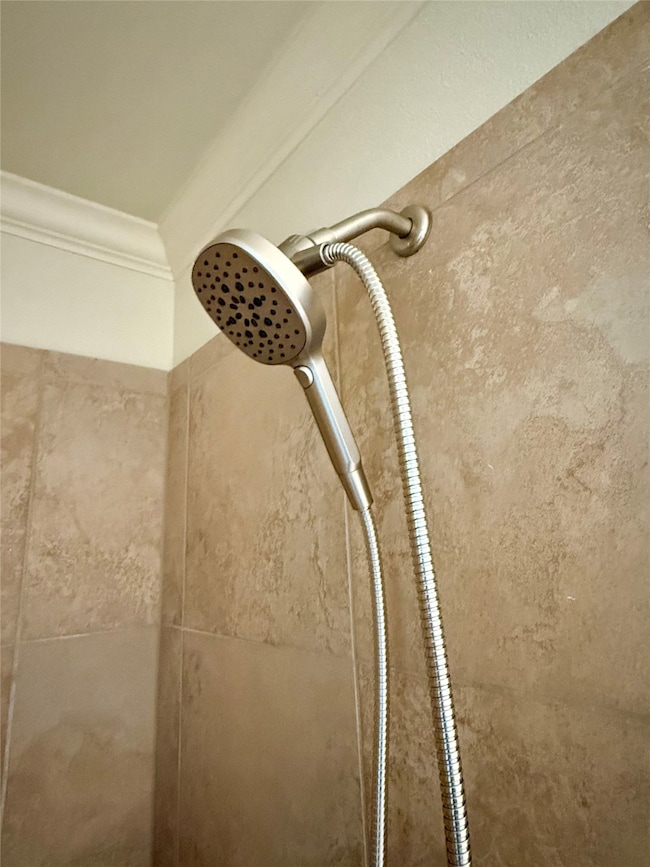2812 Wichita St Unit 4 Houston, TX 77004
MacGregor Neighborhood
2
Beds
1
Bath
625
Sq Ft
10,000
Sq Ft Lot
Highlights
- Deck
- Granite Countertops
- Tile Flooring
- Wooded Lot
- Patio
- Combination Dining and Living Room
About This Home
Prime Location! Near Medical Center & Downtown Houston! Discover this charming, updated 2-bedroom apartment in a small, quiet complex. 2nd floor unit with easy access, spacious living room, and large bedrooms. Features crown molding, real wood flooring, granite countertops, custom kitchen cabinets, dishwasher, and a sealed gas stove. Ceiling fans throughout. Fully fenced property with gated parking for security. Don't miss this gem—schedule your showing today!
Property Details
Home Type
- Multi-Family
Year Built
- Built in 1960
Lot Details
- 10,000 Sq Ft Lot
- Property is Fully Fenced
- Wooded Lot
Parking
- Assigned Parking
Interior Spaces
- 625 Sq Ft Home
- 1-Story Property
- Ceiling Fan
- Combination Dining and Living Room
- Tile Flooring
- Fire and Smoke Detector
Kitchen
- Gas Oven
- Gas Range
- Dishwasher
- Granite Countertops
Bedrooms and Bathrooms
- 2 Bedrooms
- 1 Full Bathroom
Outdoor Features
- Deck
- Patio
Schools
- Lockhart Elementary School
- Cullen Middle School
- Yates High School
Utilities
- Heat Pump System
- Municipal Trash
Listing and Financial Details
- Property Available on 6/23/25
- Long Term Lease
Community Details
Overview
- Front Yard Maintenance
- Lincoln Park Subdivision
Pet Policy
- No Pets Allowed
Map
Source: Houston Association of REALTORS®
MLS Number: 84947024
Nearby Homes
- 2811 Wichita St
- 2619 Prospect St
- 2910 Rosedale St
- 2601 Prospect St
- 3013 Prospect St
- 3002 Prospect St
- 2605 Calumet St Unit 30
- 2605 Calumet St Unit 48
- 4911 Delano St
- 3021 Prospect St
- 3025 Prospect St
- 2540 Prospect St Unit H
- 2909 Arbor St
- 2551 Calumet St
- 3005 Arbor St
- 2431 Oakdale St
- 5419 Palmer St
- 2427 Oakdale St
- 3010 Wentworth St
- 2910 Blodgett St
- 2903 Wichita St
- 2714 Palm St Unit 1
- 2815 Palm St
- 2915 Palm St Unit UP
- 5010 Ennis St Unit 3
- 5010 Ennis St Unit 2
- 3008 Wichita St Unit Gar Apt
- 2622 Rosedale St
- 2802 Arbor St Unit A
- 2605 Calumet St
- 3001 Rosedale St
- 2605 Calumet St Unit 18
- 3110 Southmore Blvd Unit 1
- 2601 Rosedale St Unit 6
- 2601 Rosedale St Unit 5
- 2810 Wentworth St Unit 1
- 2506 Rosedale St
- 2424 Southmore Blvd
- 2422 Southmore Blvd Unit 3
- 2432 Oakdale St
