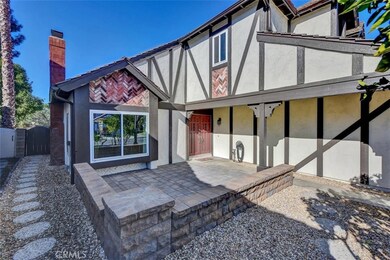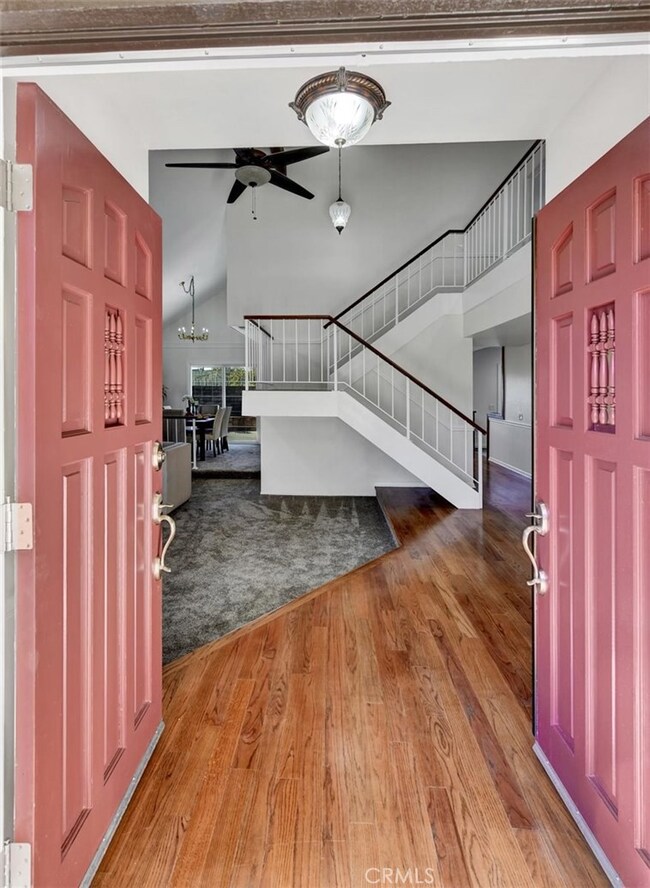
28121 Bluebell Dr Laguna Niguel, CA 92677
Highlights
- City Lights View
- Open Floorplan
- Wood Flooring
- Laguna Niguel Elementary Rated A
- Cathedral Ceiling
- Corner Lot
About This Home
As of April 2022Welcome home, Live the Life in one of Laguna Niguel’s most charming neighborhoods ”Lake Chateau”. This Warm & Inviting home greets you w/ an OPEN FLOOR PLAN, Features 4 bedrooms & 3 baths at approx. 2593sqft of Living space. The Master Bedroom has a balcony where you will be able to see the City lights. Walk into the Living room w/a fireplace and a formal dining room. Enjoy the tasteful upgrades; FRESH PAINT inside & outside, wood flooring in the entry and kitchen areas with recessed lighting throughout. NEW microwave and oven in the kitchen with Granite countertops. Another fireplace in the family room surrounded by an entertainers bar. From the family room and dining room look out into Charming backyard where you can relax in privacy. Bathroom and laundry room downstairs. New exterior landscaping. Lake Chateau celebrates Block Parties and Chili Cook-off competitions on the 4th of July. And also it is close to the spectacular Laguna Niguel Regional Park and Lake. There is also a community pool and park.
Last Agent to Sell the Property
Best Realty Partners License #01458983 Listed on: 01/11/2021
Home Details
Home Type
- Single Family
Est. Annual Taxes
- $17,910
Year Built
- Built in 1979
Lot Details
- 6,250 Sq Ft Lot
- Corner Lot
- Front Yard Sprinklers
- Density is up to 1 Unit/Acre
HOA Fees
- $115 Monthly HOA Fees
Parking
- 2 Car Attached Garage
Interior Spaces
- 2,593 Sq Ft Home
- 2-Story Property
- Open Floorplan
- Brick Wall or Ceiling
- Cathedral Ceiling
- Ceiling Fan
- Recessed Lighting
- Family Room Off Kitchen
- Living Room with Fireplace
- Dining Room
- Den with Fireplace
- Storage
- City Lights Views
Kitchen
- Open to Family Room
- Eat-In Kitchen
- Walk-In Pantry
- Gas Oven
- Built-In Range
- Microwave
- Dishwasher
- Granite Countertops
- Disposal
Flooring
- Wood
- Carpet
Bedrooms and Bathrooms
- 4 Bedrooms
- All Upper Level Bedrooms
- 3 Full Bathrooms
- Granite Bathroom Countertops
- Private Water Closet
- Bathtub with Shower
- Walk-in Shower
- Linen Closet In Bathroom
- Closet In Bathroom
Laundry
- Laundry Room
- Gas Dryer Hookup
Accessible Home Design
- Doors swing in
- Accessible Parking
Outdoor Features
- Balcony
Schools
- Laguna Niguel Elementary School
- Aliso Viejo Middle School
- Aliso Niguel High School
Utilities
- Central Heating and Cooling System
- 220 Volts
- Water Heater
Listing and Financial Details
- Tax Lot 24
- Tax Tract Number 10448
- Assessor Parcel Number 65421210
Community Details
Overview
- Lake Chateau Association, Phone Number (714) 285-2626
- The Management Trust HOA
Recreation
- Community Playground
- Community Pool
- Community Spa
- Park
Ownership History
Purchase Details
Home Financials for this Owner
Home Financials are based on the most recent Mortgage that was taken out on this home.Purchase Details
Home Financials for this Owner
Home Financials are based on the most recent Mortgage that was taken out on this home.Similar Homes in Laguna Niguel, CA
Home Values in the Area
Average Home Value in this Area
Purchase History
| Date | Type | Sale Price | Title Company |
|---|---|---|---|
| Grant Deed | $1,700,000 | Lawyers Title | |
| Grant Deed | $1,090,000 | Chicago Title Company |
Mortgage History
| Date | Status | Loan Amount | Loan Type |
|---|---|---|---|
| Open | $1,320,000 | New Conventional | |
| Closed | $1,320,000 | New Conventional | |
| Previous Owner | $990,000 | Commercial | |
| Previous Owner | $430,000 | New Conventional | |
| Previous Owner | $465,000 | Negative Amortization | |
| Previous Owner | $75,000 | Credit Line Revolving | |
| Previous Owner | $302,000 | Stand Alone First |
Property History
| Date | Event | Price | Change | Sq Ft Price |
|---|---|---|---|---|
| 04/11/2022 04/11/22 | Sold | $1,700,000 | +6.3% | $656 / Sq Ft |
| 03/10/2022 03/10/22 | Pending | -- | -- | -- |
| 03/04/2022 03/04/22 | For Sale | $1,599,000 | +46.7% | $617 / Sq Ft |
| 09/30/2021 09/30/21 | Sold | $1,090,000 | -11.0% | $420 / Sq Ft |
| 07/24/2021 07/24/21 | Pending | -- | -- | -- |
| 07/21/2021 07/21/21 | Price Changed | $1,225,000 | -2.0% | $472 / Sq Ft |
| 06/07/2021 06/07/21 | For Sale | $1,250,000 | 0.0% | $482 / Sq Ft |
| 06/03/2021 06/03/21 | Price Changed | $1,250,000 | +11.6% | $482 / Sq Ft |
| 05/24/2021 05/24/21 | Price Changed | $1,120,000 | +2.8% | $432 / Sq Ft |
| 05/10/2021 05/10/21 | Off Market | $1,090,000 | -- | -- |
| 01/11/2021 01/11/21 | For Sale | $1,499,000 | +37.5% | $578 / Sq Ft |
| 12/06/2020 12/06/20 | Off Market | $1,090,000 | -- | -- |
Tax History Compared to Growth
Tax History
| Year | Tax Paid | Tax Assessment Tax Assessment Total Assessment is a certain percentage of the fair market value that is determined by local assessors to be the total taxable value of land and additions on the property. | Land | Improvement |
|---|---|---|---|---|
| 2024 | $17,910 | $1,768,680 | $1,537,918 | $230,762 |
| 2023 | $17,531 | $1,734,000 | $1,507,762 | $226,238 |
| 2022 | $11,034 | $1,090,000 | $880,434 | $209,566 |
| 2021 | $4,077 | $408,411 | $157,921 | $250,490 |
| 2020 | $4,036 | $404,224 | $156,302 | $247,922 |
| 2019 | $3,955 | $396,299 | $153,238 | $243,061 |
| 2018 | $3,878 | $388,529 | $150,233 | $238,296 |
| 2017 | $3,801 | $380,911 | $147,287 | $233,624 |
| 2016 | $3,727 | $373,443 | $144,399 | $229,044 |
| 2015 | $3,669 | $367,834 | $142,230 | $225,604 |
| 2014 | $3,598 | $360,629 | $139,444 | $221,185 |
Agents Affiliated with this Home
-
Kevin Nicholson
K
Seller's Agent in 2022
Kevin Nicholson
Pacificon Realty Inc
(949) 378-9911
64 Total Sales
-
Gibran Martinez
G
Seller Co-Listing Agent in 2022
Gibran Martinez
BayBrook Realty
(951) 892-8850
46 Total Sales
-
Kiana Schreiber

Buyer's Agent in 2022
Kiana Schreiber
Berkshire Hathaway HomeService
(949) 241-5907
3 Total Sales
-
Ken E. Bowen

Buyer Co-Listing Agent in 2022
Ken E. Bowen
RE/MAX
(949) 433-3422
275 Total Sales
-
Nancy Broders

Seller's Agent in 2021
Nancy Broders
Best Realty Partners
(714) 272-5481
2 Total Sales
Map
Source: California Regional Multiple Listing Service (CRMLS)
MLS Number: IG20240660
APN: 654-212-10
- 24141 Oleander Way
- 28166 Camellia Ct
- 24275 Briones Dr
- 28082 Palmetto Ct
- 28131 Rubicon Ct
- 28161 Rubicon Ct
- 24342 Donner Ct
- 24362 Nugget Falls Ln
- 27692 Motherlode Ct
- 28265 La Bajada
- 27781 Country Lane Rd
- 28291 La Plumosa
- 27705 Homestead Rd
- 28332 Via Alfonse
- 28245 Via Alfonse
- 27684 Manor Hill Rd
- 27452 Newporter Way
- 27975 Loretha Ln
- 24092 Lapwing Ln
- 24545 El Alicante






