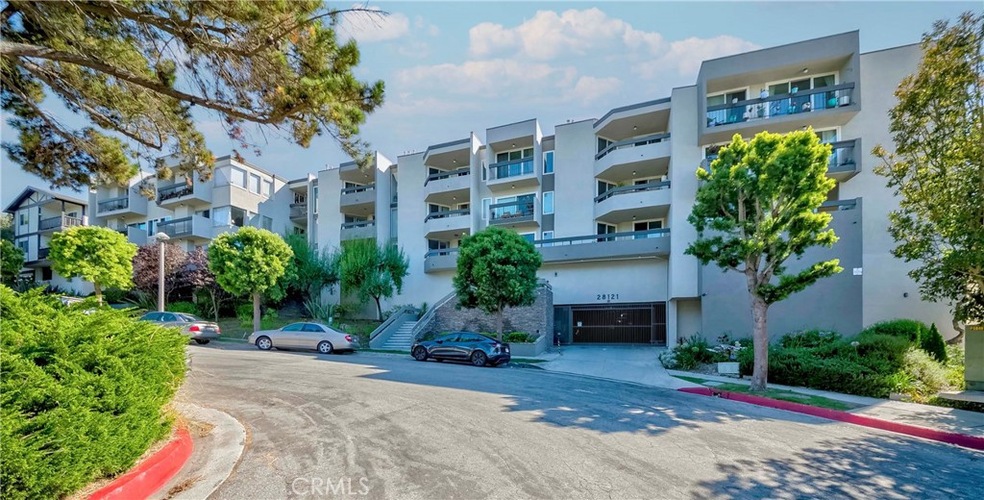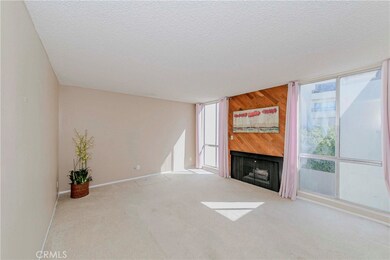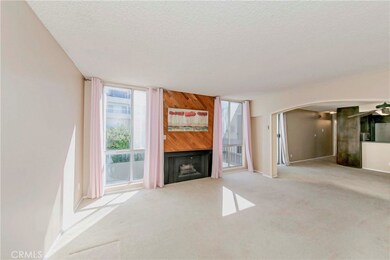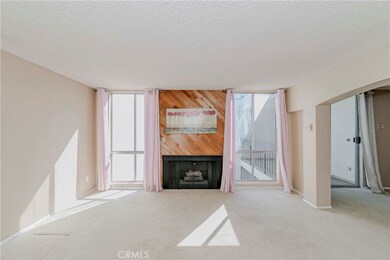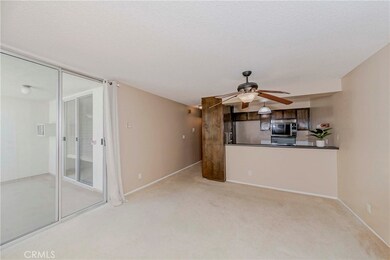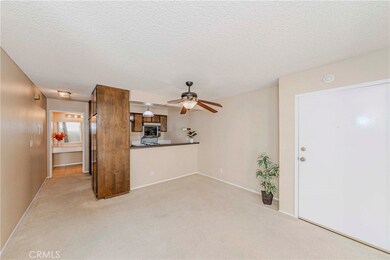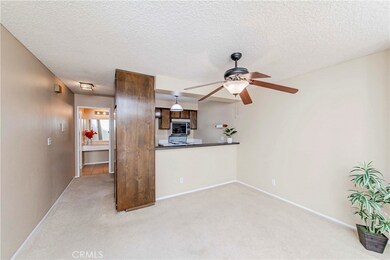Palos Verdes 28121 Highridge Rd Unit 405 Floor 1 Rolling Hills Estates, CA 90275
Estimated payment $3,203/month
Highlights
- 0.99 Acre Lot
- Pool View
- Balcony
- Montemalaga Elementary School Rated A+
- Community Pool
- Subterranean Parking
About This Home
Excellent Opportunity to own a property in Palos Verdes! Well-maintained top floor 1-bedroom, 1-bathroom condo in Palos Verdes Penthouse HOA offering 758 sq. ft. in the heart of the Peninsula. Occupied by family members for years, this home boasts a quiet interior location with views of the community pool. The open living room features floor-to-ceiling windows, a cozy fireplace, and an adjacent dining area with ceiling fan. Step through the glass sliding door onto the balcony overlooking the pool. The kitchen offers ample space with wood cabinetry. Spacious bathroom features a wide vanity suitable for seating and a bathtub. The good-sized bedroom includes a private balcony, walk-in closet, and storage cabinets. Additional amenities include subterranean garage parking with private storage, laundry on every floor, community pool, and recreation room. Conveniently located near Peninsula Center for shopping, dining, and entertainment, all within the award-winning Peninsula Unified School District.
Listing Agent
Peninsula Realty, Inc. Brokerage Phone: 310-938-4989 License #01404867 Listed on: 08/21/2025
Property Details
Home Type
- Condominium
Est. Annual Taxes
- $5,091
Year Built
- Built in 1974
HOA Fees
- $460 Monthly HOA Fees
Parking
- Subterranean Parking
- Parking Available
Home Design
- Entry on the 1st floor
Interior Spaces
- 758 Sq Ft Home
- 1-Story Property
- Ceiling Fan
- Drapes & Rods
- Blinds
- Window Screens
- Living Room with Fireplace
- Dining Room
- Storage
- Laundry Room
- Carpet
- Pool Views
Kitchen
- Electric Range
- Microwave
- Dishwasher
- Formica Countertops
Bedrooms and Bathrooms
- 1 Main Level Bedroom
- Walk-In Closet
- 1 Full Bathroom
- Corian Bathroom Countertops
- Bathtub
Home Security
Utilities
- Ductless Heating Or Cooling System
- Cooling System Mounted To A Wall/Window
- Radiant Heating System
- Hot Water Heating System
Additional Features
- Balcony
- Two or More Common Walls
- Suburban Location
Listing and Financial Details
- Tax Lot 1
- Tax Tract Number 31493
- Assessor Parcel Number 7587007084
- $792 per year additional tax assessments
Community Details
Overview
- Master Insurance
- 53 Units
- Palos Verdes Penthouse HOA, Phone Number (310) 972-9999
- Classic Property Management HOA
- Maintained Community
Amenities
- Recreation Room
- Laundry Facilities
Recreation
- Community Pool
Pet Policy
- Pets Allowed with Restrictions
Security
- Fire and Smoke Detector
Map
About Palos Verdes
Home Values in the Area
Average Home Value in this Area
Tax History
| Year | Tax Paid | Tax Assessment Tax Assessment Total Assessment is a certain percentage of the fair market value that is determined by local assessors to be the total taxable value of land and additions on the property. | Land | Improvement |
|---|---|---|---|---|
| 2025 | $5,091 | $404,141 | $289,138 | $115,003 |
| 2024 | $5,091 | $396,218 | $283,469 | $112,749 |
| 2023 | $5,017 | $388,450 | $277,911 | $110,539 |
| 2022 | $4,773 | $380,834 | $272,462 | $108,372 |
| 2021 | $4,785 | $373,368 | $267,120 | $106,248 |
| 2019 | $4,581 | $362,297 | $259,199 | $103,098 |
| 2018 | $4,549 | $355,194 | $254,117 | $101,077 |
| 2017 | $4,447 | $348,231 | $249,135 | $99,096 |
| 2016 | $4,323 | $341,403 | $244,250 | $97,153 |
| 2015 | $4,294 | $336,276 | $240,582 | $95,694 |
| 2014 | $3,711 | $280,000 | $198,900 | $81,100 |
Property History
| Date | Event | Price | List to Sale | Price per Sq Ft |
|---|---|---|---|---|
| 10/25/2025 10/25/25 | For Sale | $439,000 | 0.0% | $579 / Sq Ft |
| 10/12/2025 10/12/25 | Pending | -- | -- | -- |
| 10/09/2025 10/09/25 | Price Changed | $439,000 | -2.2% | $579 / Sq Ft |
| 09/18/2025 09/18/25 | Price Changed | $449,000 | -8.2% | $592 / Sq Ft |
| 08/21/2025 08/21/25 | For Sale | $489,000 | -- | $645 / Sq Ft |
Purchase History
| Date | Type | Sale Price | Title Company |
|---|---|---|---|
| Interfamily Deed Transfer | -- | None Available | |
| Interfamily Deed Transfer | -- | None Available | |
| Interfamily Deed Transfer | -- | First American Title Company | |
| Interfamily Deed Transfer | -- | First American Title Company | |
| Grant Deed | $299,500 | Progressive Title |
Mortgage History
| Date | Status | Loan Amount | Loan Type |
|---|---|---|---|
| Open | $212,000 | New Conventional | |
| Previous Owner | $239,000 | Purchase Money Mortgage |
Source: California Regional Multiple Listing Service (CRMLS)
MLS Number: SB25188764
APN: 7587-007-084
- 5965 Peacock Ridge Rd Unit 301
- 5987 Peacock Ridge Rd Unit 101
- 15 Hilltop Cir
- 28178 Ridgecove Ct S
- 28125 Ridgecove Ct S
- 58 Hilltop Cir
- 28220 Highridge Rd Unit 208
- 5718 Ravenspur Dr Unit 307
- 28005 Ridgebluff Ct
- 28511 Quailhill Dr
- 5700 Ravenspur Dr Unit 107
- 5927 Armaga Spring Rd Unit I
- 5644 Ravenspur Dr
- 5917 Armaga Spring Rd Unit H
- 92 Cottonwood Cir
- 28012 Ridgeforest Ct
- 5 Cypress Way
- 2 Sycamore Ln
- 6307 Ridgeglade Ct
- 27032 Freeport Rd
- 5987 Peacock Ridge Rd Unit 122
- 28125 Peacock Ridge Dr
- 28130 Peacock Ridge Dr Unit FL2-ID1430
- 28124 Peacock Ridge Dr Unit FL3-ID1429
- 28000 Ridgebluff Ct
- 5718 Ravenspur Dr Unit 202
- 5937 Armaga Spring Rd Unit O
- 28033 Ridgecove Ct N
- 28025 Ridgecove Ct N
- 28 Sycamore Ln
- 5915 Finecrest Dr
- 28318 Ridgefalls Ct
- 28207 Ridgethorne Ct Unit 29
- 43 Hillcrest Meadows
- 31 Aspen Way
- 6602 Monero Dr
- 43 Coronel Plaza
- 28603 Cedarbluff Dr
- 28068 Braidwood Dr
- 11 Clear Vista Dr
