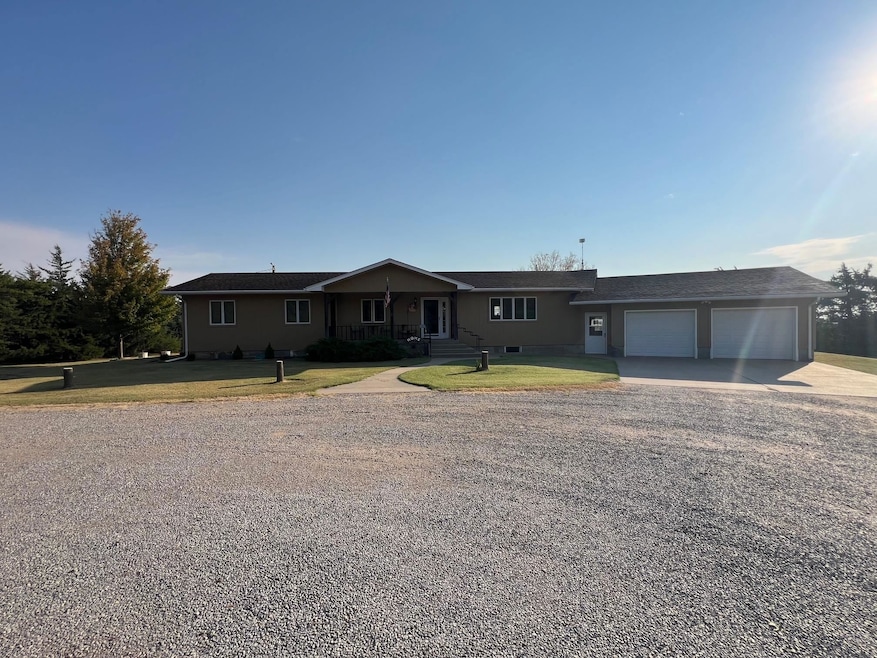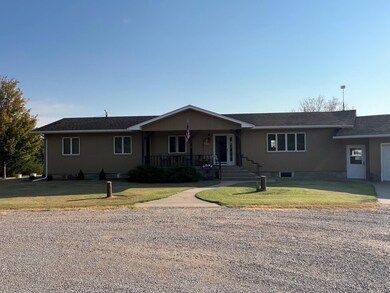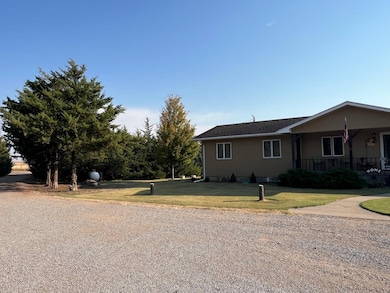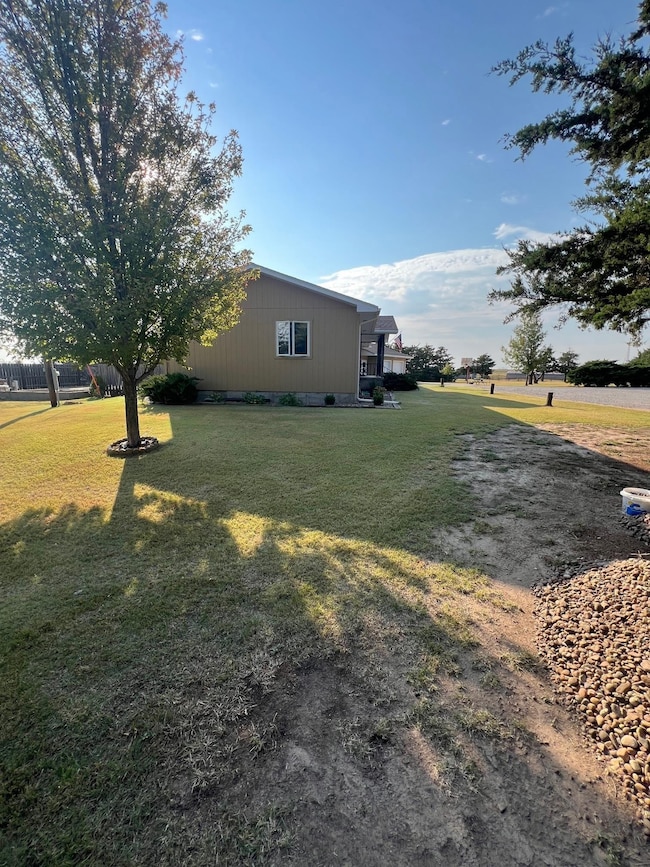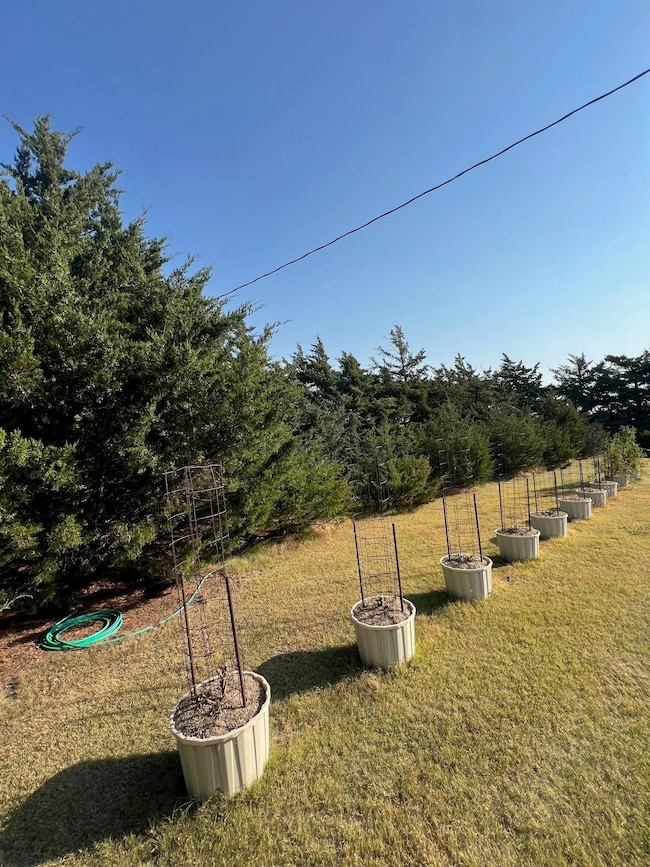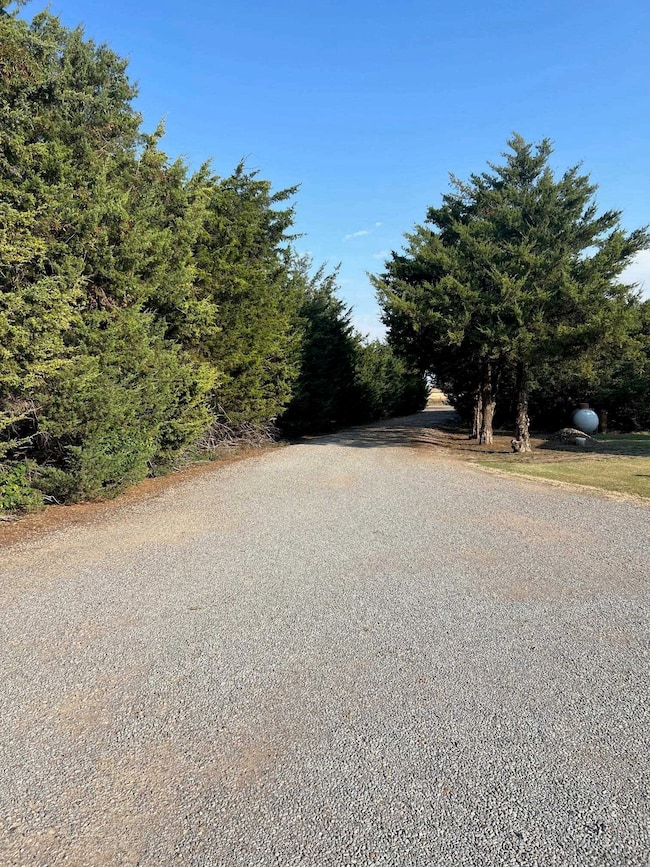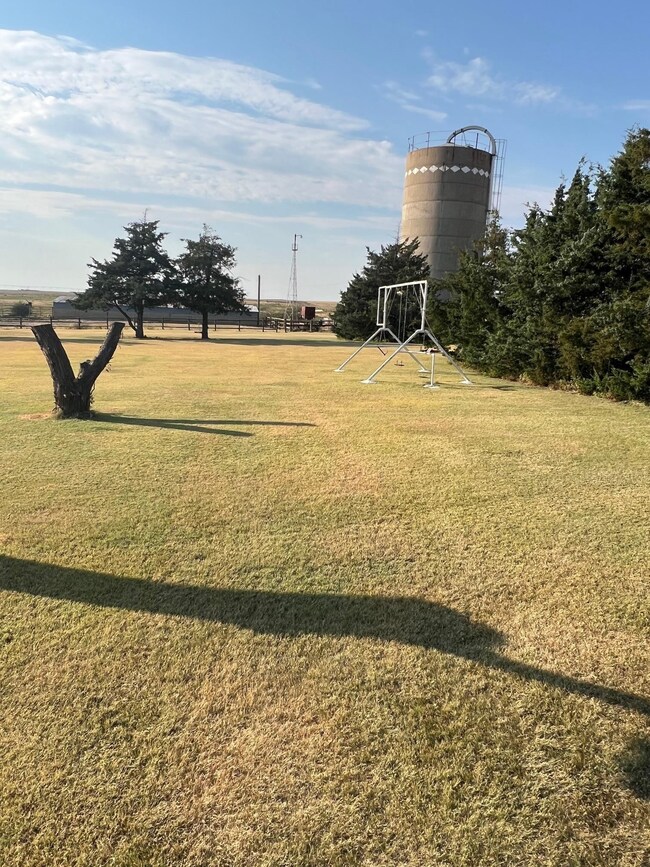28121 N Rd Fowler, KS 67844
Estimated payment $1,671/month
Highlights
- Horses Allowed On Property
- Wood Flooring
- Workshop
- Ranch Style House
- Covered Patio or Porch
- Fireplace
About This Home
The property at 28121 N Road is located on a spacious 5.37-acres in the serene countryside of Meade County, KS. This single-story ranch-style home spans 1,696 square feet and is on a permanent concrete foundation. The exterior features freshly painted Hardie board siding. Inside, the home features three bedrooms on the main level, along with two bonus rooms in the basement. It offers three full bathrooms, double-pane crank-out Anderson windows, a two-year-old composition shingle roof, an attached oversized two-car garage, and a 36’ x 18’ inground pool. The primary bedroom is conveniently located on the main level and boasts wall-to-wall laminate plank flooring, an ensuite bathroom with a vanity, tub/shower combination, and a linen closet. This room also has his/her reach-in closets. There are two additional bedrooms on the main level – one with the same updated laminate plank flooring and another with wall-to-wall carpeting. Both bedrooms have spacious reach-in closets. The main level bathroom is well-appointed with a large vanity and a tub/shower combination. The open concept design of the living room, kitchen, and dining area creates a warm and inviting atmosphere. The kitchen features a spacious double-sided island and a built-in desk area. Adjacent to the kitchen, you'll find the living and dining rooms, with a sliding glass door in the dining area that opens to the back patio. Completing the main floor is a convenient galley-style utility room with washer/dryer hookups and a built-in laundry cabinet. The fully finished basement offers a large family room with a wood-burning fireplace, two bonus rooms, one bathroom, and an in-home workshop area with built-in storage room, shelves and access into the garage. One bonus room includes two reach-in closets and newer wall-to-wall carpeting, while the second bonus room features a large reach-in closet and the same newer wall-to-wall carpeting. The basement bathroom is a full bath, complete with a vanity and tub/shower combination. The property features a generous side yard with established cedar trees that line the property (with most on an underground drip system), a 40’ x 30’ outbuilding, and a 36’ x 18’ inground pool with a diving board. An additional notable feature of the home is the built-in central vacuum system. The oversized two-car garage offers convenient service doors to both the front and back yards, as well as direct access into the house. Please Note: Plans are in place for the installation of a new septic system. The sellers are open to discussing and negotiating the details of these plans with interested buyers.
Listing Agent
Michael Burkhart
Burkhart Real Estate License #00235933 Listed on: 05/08/2025
Home Details
Home Type
- Single Family
Est. Annual Taxes
- $1,519
Year Built
- Built in 1973
Parking
- 2 Car Attached Garage
Home Design
- Ranch Style House
- Composition Roof
- Steel Siding
- Hardboard
Interior Spaces
- 1,696 Sq Ft Home
- Fireplace
- Double Pane Windows
- Window Treatments
- Family Room
- Living Room
- Dining Room
- Workshop
- Storm Windows
- Basement
Kitchen
- Electric Oven or Range
- Dishwasher
- Disposal
Flooring
- Wood
- Carpet
- Laminate
Bedrooms and Bathrooms
- 3 Bedrooms
- 3 Full Bathrooms
Outdoor Features
- Covered Patio or Porch
- Outdoor Storage
Horse Facilities and Amenities
- Horses Allowed On Property
Utilities
- Central Air
- Well
- Gas Water Heater
- Septic Tank
- Internet Available
- Satellite Dish
Map
Home Values in the Area
Average Home Value in this Area
Tax History
| Year | Tax Paid | Tax Assessment Tax Assessment Total Assessment is a certain percentage of the fair market value that is determined by local assessors to be the total taxable value of land and additions on the property. | Land | Improvement |
|---|---|---|---|---|
| 2025 | $1,692 | $10,213 | $274 | $9,939 |
| 2024 | $1,519 | $9,409 | $263 | $9,146 |
| 2023 | $1,453 | $8,744 | $263 | $8,481 |
| 2022 | $1,402 | $8,618 | $263 | $8,355 |
| 2021 | $1,368 | $8,362 | $263 | $8,099 |
| 2020 | $1,368 | $8,267 | $243 | $8,024 |
| 2019 | $1,349 | $8,317 | $243 | $8,074 |
| 2018 | $1,331 | $8,062 | $243 | $7,819 |
| 2017 | $1,496 | $8,972 | $243 | $8,729 |
| 2016 | -- | $9,089 | $243 | $8,846 |
| 2015 | -- | $9,040 | $243 | $8,797 |
| 2014 | -- | $9,038 | $243 | $8,795 |
Property History
| Date | Event | Price | List to Sale | Price per Sq Ft |
|---|---|---|---|---|
| 10/06/2025 10/06/25 | Pending | -- | -- | -- |
| 09/17/2025 09/17/25 | Price Changed | $295,000 | -22.4% | $174 / Sq Ft |
| 06/03/2025 06/03/25 | Price Changed | $380,000 | -9.5% | $224 / Sq Ft |
| 05/08/2025 05/08/25 | For Sale | $420,000 | -- | $248 / Sq Ft |
Purchase History
| Date | Type | Sale Price | Title Company |
|---|---|---|---|
| Deed | -- | -- |
Source: Dodge City Board of REALTORS®
MLS Number: 14913
APN: 112-09-0-00-00-002.00-0
- 606 Chestnut
- 402 E 8th Ave
- 901 Kansas St
- 223 S Baltimore St
- 323 S Pearlette St
- 423 N Pearlette St
- 408 S Fowler St
- 416 S Park St
- 311 W Grant St
- 118 N Maria St
- 18116 19 Rd
- 303 W Spruce St
- 307 Cypress St
- 212 W Ash St
- 216 S Poplar St
- 414 E Front St
- 418 E Front St
- 1111 Cr C
- 10064 Wilburn Rd
- 111 N Grant St
