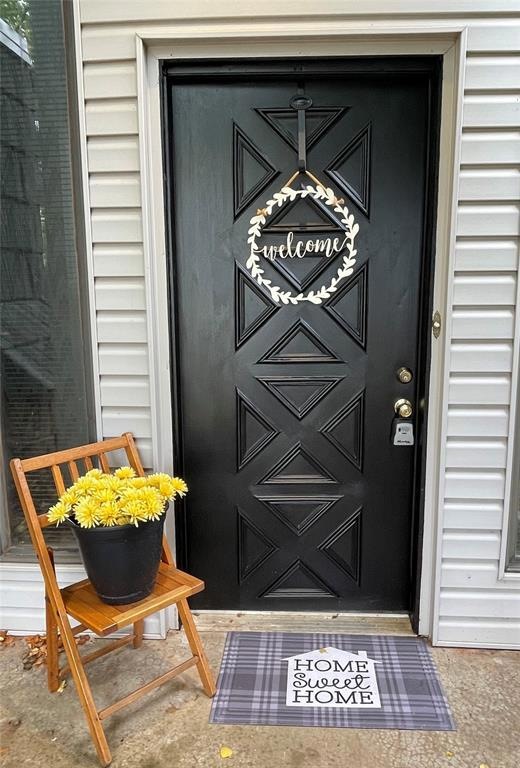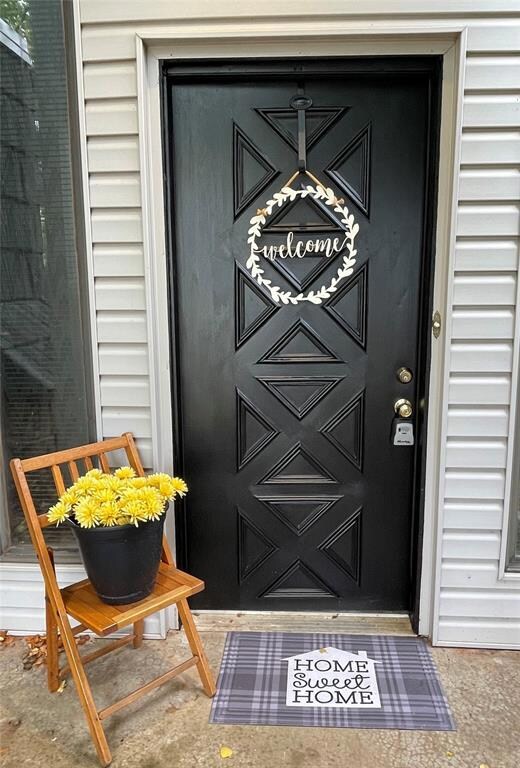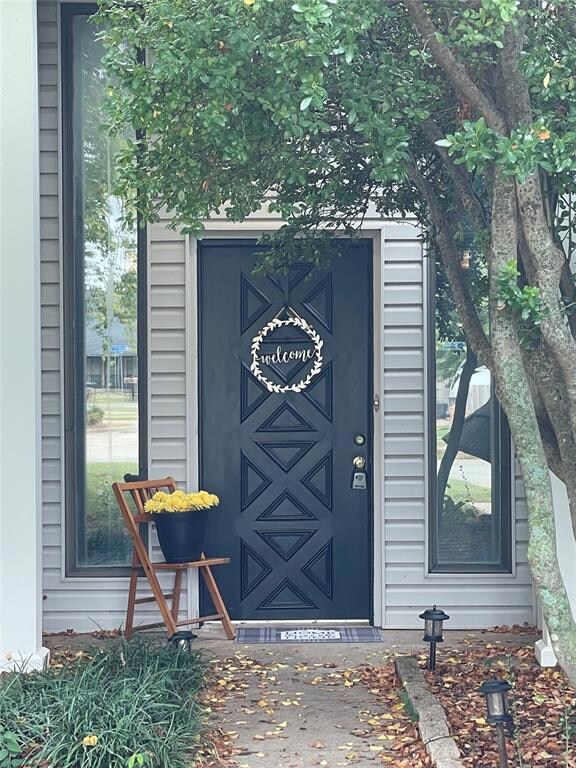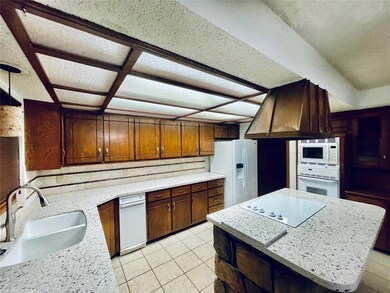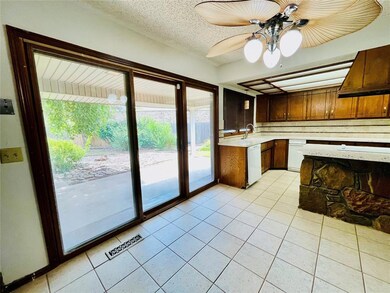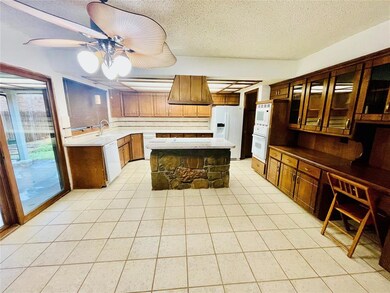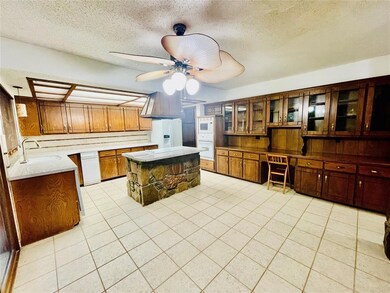
Highlights
- Midcentury Modern Architecture
- Cul-De-Sac
- Open Patio
- Broadmoore Elementary School Rated A
- 2 Car Attached Garage
- Tile Flooring
About This Home
As of October 2024Welcome to the Nowlin House! Own your own piece of Moore and Broadmoore history! ONE OWNER home right off Broadway and SE 27th in The Franke Athletic Club addition. This home was originally built by the golf course and has so much character and vintage charm. Not your standard cookie cutter home! Large Primary ensuite with expensive whirlpool walk in tub for extra convenience, separate step in shower and double vanity. Large Primary closet with built in dresser and shelves. Roomy secondary bedrooms are located on the other side with a large hall bath. This home also offers a Powder room for guests. Every bedroom has a walk in closet and the home has abundance of storage! Enjoy a cozy gas log fireplace this winter in the open concept kitchen/living area. Newer LVP floor and bathroom tile. No carpet anywhere! Quartz counters in the kitchen. Includes a 1 yr old refrigerator and W/D with acceptable offer. There is no HOA so you can park your boat, RV or work truck at your home. One large covered patio and one large uncovered patio for grilling and BBQ smokers. There is a storm shelter in garage floor and Large storage room in the garage that was used as an office, but can still park two cars inside and located on a cul de sac for privacy. Home is being sold AS IS with no repairs. But all inspections are welcome! Cash or conventional loan financing only. This would be a great starter home, rental, or flip for an investor. Schedule a tour today!
Home Details
Home Type
- Single Family
Est. Annual Taxes
- $2,036
Year Built
- Built in 1977
Lot Details
- 10,585 Sq Ft Lot
- Cul-De-Sac
- North Facing Home
Parking
- 2 Car Attached Garage
Home Design
- Midcentury Modern Architecture
- Slab Foundation
- Stone
Interior Spaces
- 2,100 Sq Ft Home
- 1-Story Property
- Gas Log Fireplace
- Washer and Dryer
Kitchen
- Electric Range
- Microwave
- Dishwasher
- Compactor
Flooring
- Stone
- Tile
- Vinyl
Bedrooms and Bathrooms
- 3 Bedrooms
Outdoor Features
- Open Patio
- Rain Gutters
Schools
- Broadmoore Elementary School
- Highland East JHS Middle School
- Moore High School
Utilities
- Central Heating and Cooling System
Listing and Financial Details
- Legal Lot and Block 5 / 2
Ownership History
Purchase Details
Home Financials for this Owner
Home Financials are based on the most recent Mortgage that was taken out on this home.Similar Homes in Moore, OK
Home Values in the Area
Average Home Value in this Area
Purchase History
| Date | Type | Sale Price | Title Company |
|---|---|---|---|
| Warranty Deed | $211,500 | Oklahoma City Abstract |
Mortgage History
| Date | Status | Loan Amount | Loan Type |
|---|---|---|---|
| Open | $204,951 | New Conventional | |
| Previous Owner | $186,202 | FHA | |
| Previous Owner | $132,200 | New Conventional | |
| Previous Owner | $139,500 | New Conventional | |
| Previous Owner | $49,250 | Stand Alone Second |
Property History
| Date | Event | Price | Change | Sq Ft Price |
|---|---|---|---|---|
| 10/22/2024 10/22/24 | Sold | $211,290 | +0.6% | $101 / Sq Ft |
| 09/26/2024 09/26/24 | Pending | -- | -- | -- |
| 09/24/2024 09/24/24 | For Sale | $210,000 | -- | $100 / Sq Ft |
Tax History Compared to Growth
Tax History
| Year | Tax Paid | Tax Assessment Tax Assessment Total Assessment is a certain percentage of the fair market value that is determined by local assessors to be the total taxable value of land and additions on the property. | Land | Improvement |
|---|---|---|---|---|
| 2024 | $2,036 | $17,789 | $3,700 | $14,089 |
| 2023 | $1,983 | $17,271 | $3,952 | $13,319 |
| 2022 | $1,951 | $16,768 | $4,266 | $12,502 |
| 2021 | $1,900 | $16,280 | $2,400 | $13,880 |
| 2020 | $1,900 | $16,280 | $2,400 | $13,880 |
| 2019 | $1,876 | $15,813 | $2,331 | $13,482 |
| 2018 | $1,818 | $15,352 | $2,263 | $13,089 |
| 2017 | $1,770 | $16,280 | $0 | $0 |
| 2016 | $1,728 | $14,471 | $2,133 | $12,338 |
| 2015 | -- | $14,050 | $1,620 | $12,430 |
| 2014 | -- | $14,050 | $1,620 | $12,430 |
Agents Affiliated with this Home
-
Leslie Switzer

Seller's Agent in 2024
Leslie Switzer
Prime Realty Inc.
(580) 421-1075
10 in this area
65 Total Sales
-
Philip Webb
P
Buyer's Agent in 2024
Philip Webb
Webb Properties Group
(405) 322-5632
4 in this area
47 Total Sales
Map
Source: MLSOK
MLS Number: 1136055
APN: R0010119
- 217 SE 28th St
- 101 SE 27th St
- 3207 Lois Arlene Cir
- 2501 Port Rush Dr
- 2524 S Eastern Ave
- 2913 Elmo Way
- 3301 Judy Terrace
- 3040 Piper St
- 3016 Piper St
- 105 SE 34th St
- 3028 Piper St
- 805 Revan Rd
- 708 Carol Ann Place
- 3029 Crossover Ct
- 3100 Colt Way
- 3009 Crossover Ct
- 3017 Crossover Ct
- 3001 Crossover Ct
- 800 Halley Dr
- 804 Halley Dr
