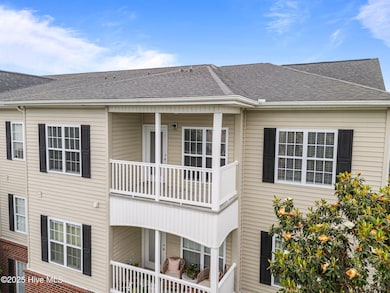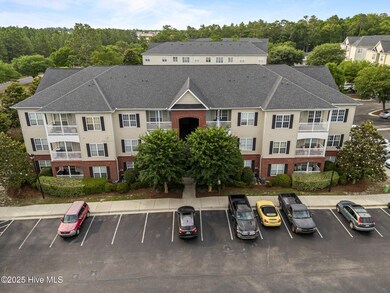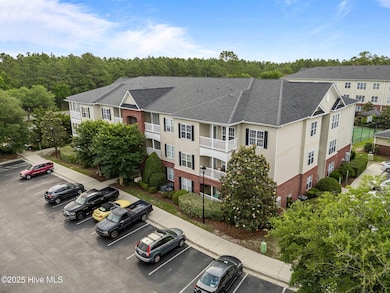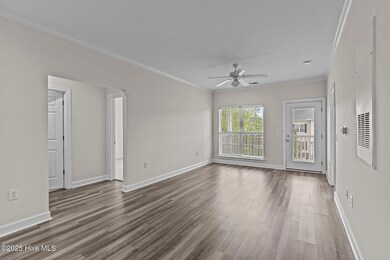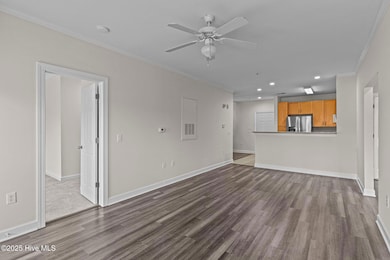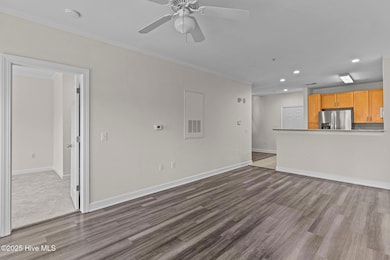
2813 Bloomfield Ln Unit 302 Wilmington, NC 28412
Barclay West-Hanover Heights NeighborhoodHighlights
- Fitness Center
- Clubhouse
- Balcony
- In Ground Pool
- Community Basketball Court
- Picnic Area
About This Home
As of June 2025Welcome to 2813 Bloomfield Lane, a top-floor gem in the Bellingham Park community! This 3-bedroom, 2-bath condo offers 1,236 square feet of living space, all on the desirable third floor with no upstairs neighbors and vaulted ceilings that enhance the natural light inside. Fresh paint, new carpet, ample storage, and in-unit laundry add convenience and comfort.Bellingham Park also offers amenities including a community pool, clubhouse, fitness center, tennis courts, and walking trails, dining, the Cross City Trail, and it's only a short drive to Wrightsville Beach and Downtown Wilmington.Don't miss this opportunity to own one of the few 3-bedroom units in the community--schedule your showing today!
Property Details
Home Type
- Condominium
Est. Annual Taxes
- $1,315
Year Built
- Built in 2006
HOA Fees
- $233 Monthly HOA Fees
Home Design
- Slab Foundation
- Wood Frame Construction
- Architectural Shingle Roof
- Vinyl Siding
- Stick Built Home
Interior Spaces
- 1,236 Sq Ft Home
- 1-Story Property
- Ceiling Fan
- Blinds
- Combination Dining and Living Room
- Pest Guard System
Kitchen
- Dishwasher
- Disposal
Flooring
- Carpet
- Tile
- Luxury Vinyl Plank Tile
Bedrooms and Bathrooms
- 3 Bedrooms
- 2 Full Bathrooms
Parking
- Driveway
- Paved Parking
- On-Site Parking
Outdoor Features
- In Ground Pool
- Balcony
Location
- Flood Insurance May Be Required
Schools
- Alderman Elementary School
- Williston Middle School
- Ashley High School
Utilities
- Heat Pump System
- Co-Op Water
- Electric Water Heater
- Municipal Trash
Listing and Financial Details
- Assessor Parcel Number R06507-015-001-185
Community Details
Overview
- Bellingham Park Coa, Phone Number (910) 509-7276
- Bellingham Park Condo Subdivision
- Maintained Community
Amenities
- Picnic Area
- Clubhouse
Recreation
- Community Basketball Court
- Fitness Center
- Community Pool
Ownership History
Purchase Details
Home Financials for this Owner
Home Financials are based on the most recent Mortgage that was taken out on this home.Purchase Details
Purchase Details
Home Financials for this Owner
Home Financials are based on the most recent Mortgage that was taken out on this home.Purchase Details
Home Financials for this Owner
Home Financials are based on the most recent Mortgage that was taken out on this home.Purchase Details
Home Financials for this Owner
Home Financials are based on the most recent Mortgage that was taken out on this home.Similar Homes in Wilmington, NC
Home Values in the Area
Average Home Value in this Area
Purchase History
| Date | Type | Sale Price | Title Company |
|---|---|---|---|
| Warranty Deed | $260,000 | None Listed On Document | |
| Warranty Deed | $260,000 | None Listed On Document | |
| Warranty Deed | $250,000 | None Listed On Document | |
| Quit Claim Deed | -- | Shoaf Ryan D | |
| Warranty Deed | $161,000 | None Available | |
| Warranty Deed | $157,000 | None Available |
Mortgage History
| Date | Status | Loan Amount | Loan Type |
|---|---|---|---|
| Previous Owner | $225,000 | VA | |
| Previous Owner | $167,835 | VA | |
| Previous Owner | $164,461 | VA | |
| Previous Owner | $154,141 | FHA |
Property History
| Date | Event | Price | Change | Sq Ft Price |
|---|---|---|---|---|
| 06/27/2025 06/27/25 | Sold | $260,000 | -3.5% | $210 / Sq Ft |
| 06/05/2025 06/05/25 | Pending | -- | -- | -- |
| 05/24/2025 05/24/25 | For Sale | $269,500 | +67.4% | $218 / Sq Ft |
| 07/10/2019 07/10/19 | Sold | $161,000 | -5.3% | $131 / Sq Ft |
| 05/24/2019 05/24/19 | Pending | -- | -- | -- |
| 05/14/2019 05/14/19 | For Sale | $170,000 | -- | $138 / Sq Ft |
Tax History Compared to Growth
Tax History
| Year | Tax Paid | Tax Assessment Tax Assessment Total Assessment is a certain percentage of the fair market value that is determined by local assessors to be the total taxable value of land and additions on the property. | Land | Improvement |
|---|---|---|---|---|
| 2024 | $1,315 | $151,200 | $0 | $151,200 |
| 2023 | $1,315 | $151,200 | $0 | $151,200 |
| 2022 | $1,285 | $151,200 | $0 | $151,200 |
| 2021 | $1,294 | $151,200 | $0 | $151,200 |
| 2020 | $1,216 | $115,400 | $0 | $115,400 |
| 2019 | $1,216 | $115,400 | $0 | $115,400 |
| 2018 | $1,216 | $115,400 | $0 | $115,400 |
| 2017 | $1,216 | $115,400 | $0 | $115,400 |
| 2016 | $1,407 | $127,000 | $0 | $127,000 |
| 2015 | $1,345 | $127,000 | $0 | $127,000 |
| 2014 | $1,288 | $127,000 | $0 | $127,000 |
Agents Affiliated with this Home
-
Josh Butts

Seller's Agent in 2025
Josh Butts
RE/MAX
(910) 262-1839
1 in this area
4 Total Sales
-
Janet Gurganus
J
Buyer's Agent in 2025
Janet Gurganus
RE/MAX
(910) 934-5666
1 in this area
13 Total Sales
-
B
Seller's Agent in 2019
Brad Crawford
Nest Realty
Map
Source: Hive MLS
MLS Number: 100510149
APN: R06507-015-001-185
- 2807 Bloomfield Ln Unit 206
- 2828 Bloomfield Ln Unit 307
- 2807 Bloomfield Ln Unit 103
- 2807 Bloomfield Ln Unit 108
- 2834 Bloomfield Ln Unit 104
- 2833 Bloomfield Ln Unit 103
- 2807 Bloomfield Ln Unit 307
- 1505 Cadfel Ct Unit 206
- 2834 Bloomfield Ln Unit 107
- 2834 Bloomfield Ln Unit 308
- 1521 Cadfel Ct Unit 306
- 1500 Cadfel Ct Unit 202
- 2820 Bloomfield Ln Unit 101
- 1521 Cadfel Ct Unit 103
- 2736 S 17th St Unit C
- 2702 S 17th St Unit A
- 2716 S 17th St Unit A
- 2724 S 17th St Unit C
- 1105 Adelaide Dr
- 6514 Shark Tooth Trail

