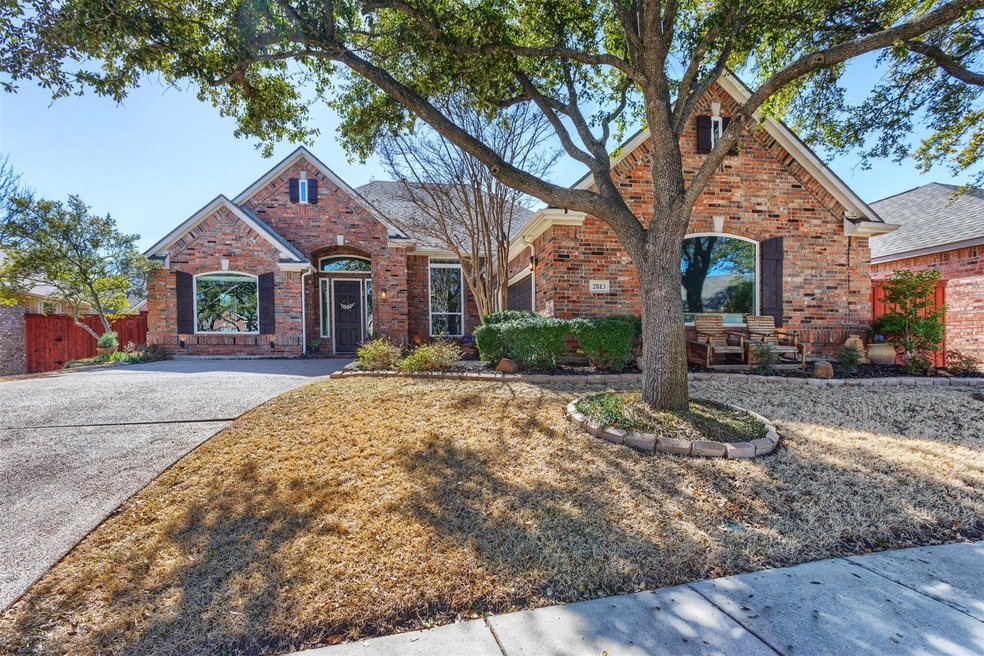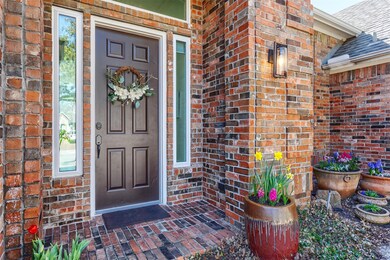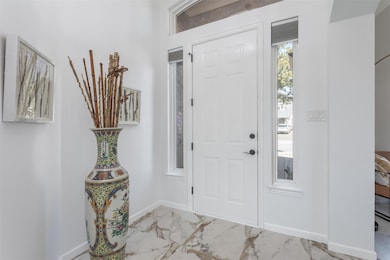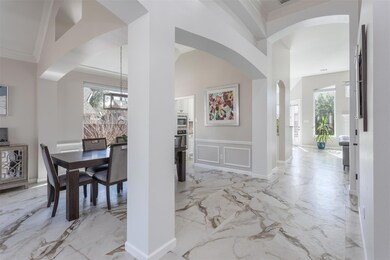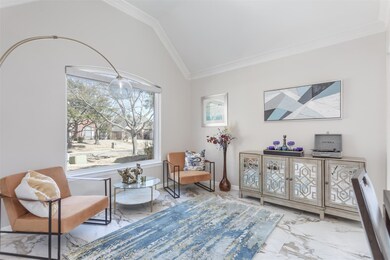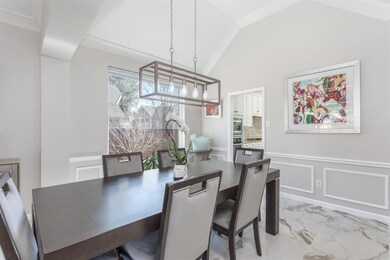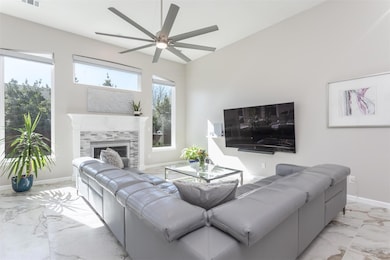
2813 Dove Ct McKinney, TX 75070
Eldorado NeighborhoodHighlights
- Heated Pool and Spa
- Traditional Architecture
- Covered patio or porch
- Valley Creek Elementary School Rated A
- Outdoor Living Area
- Cul-De-Sac
About This Home
As of April 2024Renovated in 2023 & nestled in the heart of McKinney, this 4 BED, 2BTH updated & well maintained home delights! Stunning ceramic tile flooring provides elegance & easy maintenance. Natural light floods the interior through newly installed windows creating an inviting & airy atmosphere. The kitchen boasts modern appliances, ample counter space, & a functional layout. Open-concept design connects the kitchen to the living spaces for entertaining and daily activities. Bathrooms feature new contemporary fixtures & finishes, creating spa-like retreats. Primary suite provides a private sanctuary to unwind & escape. Step outside into your own private oasis of pool & spa complete with covered patios for your BBQ and relaxing in the shade. Immaculate 2-car garage is a standout feature, showcasing epoxy flooring for easy maintenance & durability. Explore nearby hike bike trails & parks, with proximity to restaurant & retail & coveted McKinney ISD schools. Note: All furniture & decor negotiable.
Last Agent to Sell the Property
RE/MAX Four Corners Brokerage Phone: 972-396-9100 License #0490284 Listed on: 03/01/2024

Last Buyer's Agent
John Baskett
LivingWell Realty License #0787058
Home Details
Home Type
- Single Family
Est. Annual Taxes
- $7,354
Year Built
- Built in 1997
Lot Details
- 8,276 Sq Ft Lot
- Cul-De-Sac
- Privacy Fence
- Wood Fence
- Landscaped
- Back Yard
HOA Fees
- $49 Monthly HOA Fees
Parking
- 2-Car Garage with one garage door
- Inside Entrance
- Lighted Parking
- Side Facing Garage
- Epoxy
- Garage Door Opener
- Driveway
Home Design
- Traditional Architecture
- Brick Exterior Construction
- Slab Foundation
- Composition Roof
Interior Spaces
- 2,386 Sq Ft Home
- 1-Story Property
- Decorative Lighting
- Gas Log Fireplace
- ENERGY STAR Qualified Windows
- Window Treatments
- Bay Window
- Family Room with Fireplace
- Fire and Smoke Detector
Kitchen
- Convection Oven
- Gas Oven or Range
- Built-In Gas Range
- Microwave
- Dishwasher
Flooring
- Carpet
- Ceramic Tile
Bedrooms and Bathrooms
- 4 Bedrooms
- 2 Full Bathrooms
Laundry
- Laundry in Utility Room
- Gas Dryer Hookup
Accessible Home Design
- Accessible Bathroom
- Accessibility Features
Eco-Friendly Details
- Energy-Efficient Appliances
- Energy-Efficient Lighting
- Rain or Freeze Sensor
- Energy-Efficient Thermostat
Pool
- Heated Pool and Spa
- Heated In Ground Pool
- Pool Water Feature
- Outdoor Shower
Outdoor Features
- Covered patio or porch
- Outdoor Living Area
- Outdoor Grill
- Rain Gutters
Schools
- Valley Creek Elementary School
- Faubion Middle School
- Mckinney High School
Utilities
- Central Heating and Cooling System
- Vented Exhaust Fan
- Heating System Uses Natural Gas
- Underground Utilities
- High-Efficiency Water Heater
- Water Purifier
- High Speed Internet
- Cable TV Available
Community Details
- Association fees include ground maintenance, management fees
- Greenhouse HOA, Phone Number (469) 215-5321
- Fawn Hollow Ph 1 Subdivision
- Mandatory home owners association
Listing and Financial Details
- Legal Lot and Block 13 / C
- Assessor Parcel Number R352100C01301
- $7,893 per year unexempt tax
Ownership History
Purchase Details
Home Financials for this Owner
Home Financials are based on the most recent Mortgage that was taken out on this home.Purchase Details
Home Financials for this Owner
Home Financials are based on the most recent Mortgage that was taken out on this home.Purchase Details
Home Financials for this Owner
Home Financials are based on the most recent Mortgage that was taken out on this home.Purchase Details
Home Financials for this Owner
Home Financials are based on the most recent Mortgage that was taken out on this home.Purchase Details
Home Financials for this Owner
Home Financials are based on the most recent Mortgage that was taken out on this home.Similar Homes in McKinney, TX
Home Values in the Area
Average Home Value in this Area
Purchase History
| Date | Type | Sale Price | Title Company |
|---|---|---|---|
| Deed | -- | Independence Title | |
| Vendors Lien | -- | Lawyers Title | |
| Vendors Lien | -- | United Title Of Texas Inc | |
| Vendors Lien | -- | Fnt | |
| Vendors Lien | -- | -- |
Mortgage History
| Date | Status | Loan Amount | Loan Type |
|---|---|---|---|
| Open | $468,750 | New Conventional | |
| Previous Owner | $345,852 | New Conventional | |
| Previous Owner | $344,375 | New Conventional | |
| Previous Owner | $90,000 | Commercial | |
| Previous Owner | $23,350 | Unknown | |
| Previous Owner | $172,486 | FHA | |
| Previous Owner | $184,873 | FHA | |
| Previous Owner | $182,141 | Purchase Money Mortgage | |
| Previous Owner | $147,040 | New Conventional | |
| Previous Owner | $100,000 | No Value Available | |
| Closed | $36,760 | No Value Available |
Property History
| Date | Event | Price | Change | Sq Ft Price |
|---|---|---|---|---|
| 04/03/2024 04/03/24 | Sold | -- | -- | -- |
| 03/05/2024 03/05/24 | Pending | -- | -- | -- |
| 03/01/2024 03/01/24 | For Sale | $625,000 | +64.5% | $262 / Sq Ft |
| 01/13/2020 01/13/20 | Sold | -- | -- | -- |
| 12/11/2019 12/11/19 | Pending | -- | -- | -- |
| 09/06/2019 09/06/19 | For Sale | $380,000 | -- | $159 / Sq Ft |
Tax History Compared to Growth
Tax History
| Year | Tax Paid | Tax Assessment Tax Assessment Total Assessment is a certain percentage of the fair market value that is determined by local assessors to be the total taxable value of land and additions on the property. | Land | Improvement |
|---|---|---|---|---|
| 2023 | $7,354 | $442,054 | $150,000 | $433,243 |
| 2022 | $8,054 | $401,867 | $150,000 | $380,460 |
| 2021 | $7,758 | $365,334 | $80,000 | $285,334 |
| 2020 | $8,242 | $364,653 | $80,000 | $284,653 |
| 2019 | $8,097 | $340,602 | $80,000 | $260,602 |
| 2018 | $7,396 | $304,096 | $80,000 | $229,677 |
| 2017 | $6,724 | $314,195 | $75,000 | $239,195 |
| 2016 | $6,239 | $251,319 | $65,000 | $186,319 |
| 2015 | $5,576 | $237,665 | $60,000 | $177,665 |
Agents Affiliated with this Home
-
David Kraft

Seller's Agent in 2024
David Kraft
RE/MAX
(469) 450-5522
8 in this area
137 Total Sales
-
J
Buyer's Agent in 2024
John Baskett
LivingWell Realty
-
Missie Craig
M
Seller's Agent in 2020
Missie Craig
OnDemand Realty
(972) 836-9295
105 Total Sales
Map
Source: North Texas Real Estate Information Systems (NTREIS)
MLS Number: 20540730
APN: R-3521-00C-0130-1
- 2805 Dove Ct
- 3001 Quail Hollow
- 3002 Chukar Dr
- 3010 Partridge Ln
- 2317 Creek Ridge Dr
- 3108 Morning Dove
- 2903 Moss Creek Ct
- 2312 Creek Ridge Dr
- 2308 Creek Ridge Dr
- 3301 Gillespie Rd
- 2204 Fleming Dr
- 2614 Tourette Ct
- 3504 Perkins Ln
- 2700 Rochelle Dr
- 2619 Jacques Ln
- 2617 Jacques Ln
- 2609 Tourette Ct
- 2714 Bordeaux Dr
- 3005 Hartford Ct
- 3211 Ruidoso Ln
