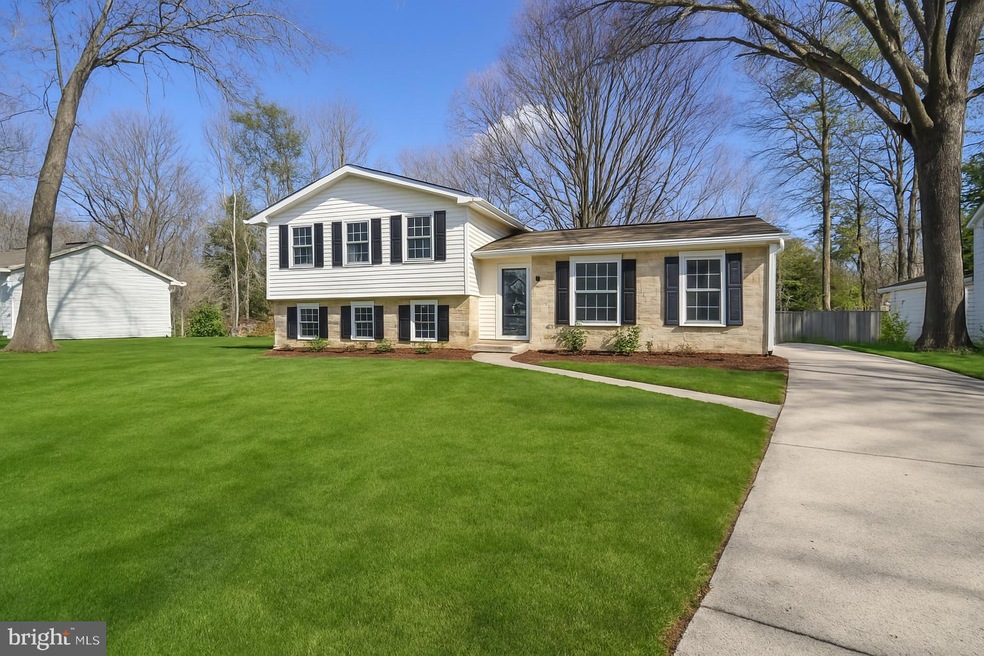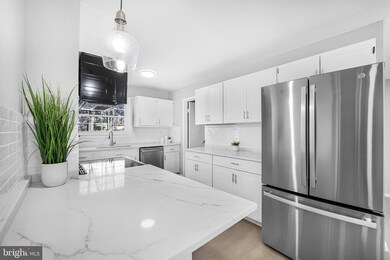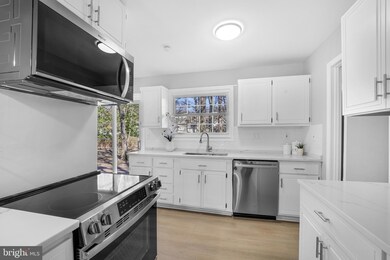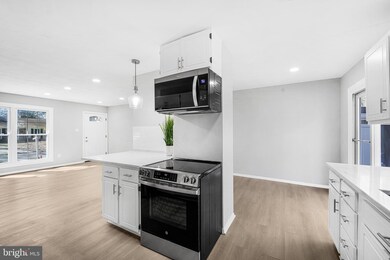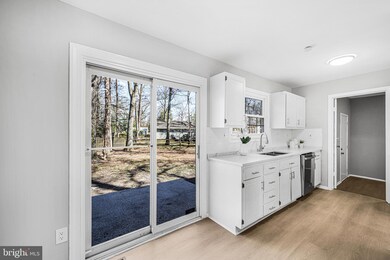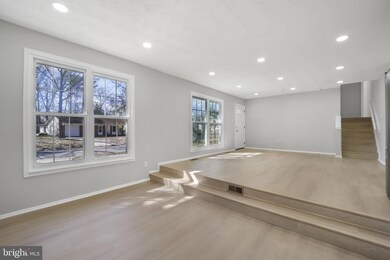
2813 Lomax Ct Waldorf, MD 20602
Saint Charles NeighborhoodHighlights
- Recreation Room
- Den
- Jogging Path
- Community Pool
- Breakfast Room
- Stainless Steel Appliances
About This Home
As of May 2025Welcome to 2813 Lomax Ct, an exquisitely renovated luxury home nestled in a peaceful cul-de-sac in the heart of Waldorf, MD. This stunning residence has been transformed with high-end finishes and modern upgrades, offering the perfect blend of elegance and comfort with 4 suites and 3 brand new bathrooms. As you step inside, you’ll be greeted by brand-new, premium LVP flooring that extends throughout the home, providing a sleek and durable foundation. The open-concept living and dining areas are bathed in natural light, creating an inviting ambiance ideal for both entertaining and everyday living. The heart of this home is the fully remodeled gourmet kitchen, designed to impress. It features brand-new quartz countertops that exude sophistication, complemented by top-of-the-line stainless steel appliances and stunning 42-inch custom white cabinetry and ample storage. A designer backsplash and modern fixtures complete this chef’s dream kitchen, making meal prep both stylish and functional. Retreat to the luxurious primary suite, where relaxation meets refinement. The brand-new spa-inspired ensuite bathroom boasts designer tile work, a sleek frameless glass-enclosed shower, a dual vanity with quartz countertops, and high-end fixtures. Each additional bedroom is spacious and versatile, perfect for family, guests, or a home office. All bathrooms have been completely renovated with modern vanities, premium tile flooring, and contemporary finishes, ensuring a fresh and sophisticated feel throughout. No detail has been overlooked in this meticulously upgraded home. Step outside to your private oasis, where the beautifully landscaped yard provides a serene escape. Whether you're hosting a summer barbecue, enjoying morning coffee, or unwinding under the stars, this outdoor space offers endless possibilities. Perfectly situated just minutes from shopping, dining, and major commuter routes, this home offers the best of both tranquility and accessibility. Don’t miss your chance to own this breathtaking, move-in-ready luxury home—schedule your private tour today!"
Last Agent to Sell the Property
Cummings & Co. Realtors License #674044 Listed on: 04/03/2025

Home Details
Home Type
- Single Family
Est. Annual Taxes
- $4,669
Year Built
- Built in 1974
Lot Details
- 10,528 Sq Ft Lot
- West Facing Home
- Extensive Hardscape
- Property is in excellent condition
- Property is zoned PUD
HOA Fees
- $50 Monthly HOA Fees
Home Design
- Split Level Home
- Brick Exterior Construction
- Shingle Roof
- Vinyl Siding
- Concrete Perimeter Foundation
Interior Spaces
- 2,024 Sq Ft Home
- Property has 3 Levels
- Wood Burning Fireplace
- Brick Fireplace
- Insulated Doors
- Entrance Foyer
- Living Room
- Breakfast Room
- Dining Room
- Den
- Recreation Room
- Finished Basement
- Interior Basement Entry
Kitchen
- Electric Oven or Range
- Built-In Range
- Built-In Microwave
- Dishwasher
- Stainless Steel Appliances
- Disposal
Flooring
- Ceramic Tile
- Luxury Vinyl Plank Tile
Bedrooms and Bathrooms
- En-Suite Primary Bedroom
Laundry
- Laundry Room
- Laundry on lower level
- Front Loading Dryer
- ENERGY STAR Qualified Washer
Home Security
- Carbon Monoxide Detectors
- Fire and Smoke Detector
Parking
- 4 Parking Spaces
- 4 Driveway Spaces
- On-Street Parking
Outdoor Features
- Patio
Schools
- Eva Turner Elementary School
- Benjamin Stoddert Middle School
- St. Charles High School
Utilities
- 90% Forced Air Heating and Cooling System
- Heating System Uses Oil
- Vented Exhaust Fan
- Electric Water Heater
Listing and Financial Details
- Tax Lot 24
- Assessor Parcel Number 0906064183
Community Details
Overview
- Association fees include management, pool(s)
- Bannister Neighborhood Association
- Bannister Subdivision
Recreation
- Community Playground
- Community Pool
- Jogging Path
Ownership History
Purchase Details
Home Financials for this Owner
Home Financials are based on the most recent Mortgage that was taken out on this home.Purchase Details
Home Financials for this Owner
Home Financials are based on the most recent Mortgage that was taken out on this home.Purchase Details
Purchase Details
Similar Homes in the area
Home Values in the Area
Average Home Value in this Area
Purchase History
| Date | Type | Sale Price | Title Company |
|---|---|---|---|
| Deed | $445,000 | Westcor Land Title | |
| Deed | $290,000 | Vincent Place Title | |
| Deed | $290,000 | Vincent Place Title | |
| Deed | -- | -- | |
| Deed | $17,300 | -- |
Mortgage History
| Date | Status | Loan Amount | Loan Type |
|---|---|---|---|
| Open | $450,000 | New Conventional | |
| Previous Owner | $316,000 | Construction |
Property History
| Date | Event | Price | Change | Sq Ft Price |
|---|---|---|---|---|
| 05/08/2025 05/08/25 | Sold | $450,000 | +3.4% | $222 / Sq Ft |
| 04/09/2025 04/09/25 | Pending | -- | -- | -- |
| 04/03/2025 04/03/25 | For Sale | $435,000 | +50.0% | $215 / Sq Ft |
| 01/31/2025 01/31/25 | Sold | $290,000 | +7.4% | $143 / Sq Ft |
| 01/23/2025 01/23/25 | For Sale | $270,000 | -- | $133 / Sq Ft |
| 01/14/2025 01/14/25 | Pending | -- | -- | -- |
Tax History Compared to Growth
Tax History
| Year | Tax Paid | Tax Assessment Tax Assessment Total Assessment is a certain percentage of the fair market value that is determined by local assessors to be the total taxable value of land and additions on the property. | Land | Improvement |
|---|---|---|---|---|
| 2024 | $4,768 | $337,600 | $125,000 | $212,600 |
| 2023 | $4,354 | $304,700 | $0 | $0 |
| 2022 | $3,847 | $271,800 | $0 | $0 |
| 2021 | $3,269 | $238,900 | $95,000 | $143,900 |
| 2020 | $3,269 | $231,267 | $0 | $0 |
| 2019 | $3,237 | $223,633 | $0 | $0 |
| 2018 | $3,011 | $216,000 | $90,000 | $126,000 |
| 2017 | $2,925 | $210,000 | $0 | $0 |
| 2016 | -- | $204,000 | $0 | $0 |
| 2015 | $2,571 | $198,000 | $0 | $0 |
| 2014 | $2,571 | $198,000 | $0 | $0 |
Agents Affiliated with this Home
-
Sunna Ahmad

Seller's Agent in 2025
Sunna Ahmad
Cummings & Co. Realtors
(562) 787-0424
1 in this area
259 Total Sales
-
Kiona Simon

Seller's Agent in 2025
Kiona Simon
Samson Properties
(202) 656-8012
3 in this area
48 Total Sales
-
Floretta Davis

Buyer's Agent in 2025
Floretta Davis
Samson Properties
(301) 640-1978
10 in this area
164 Total Sales
-
Sina Mollaan

Buyer's Agent in 2025
Sina Mollaan
Compass
(202) 270-7462
1 in this area
661 Total Sales
-
Briana Hall

Buyer Co-Listing Agent in 2025
Briana Hall
Samson Properties
(202) 907-5180
2 in this area
6 Total Sales
Map
Source: Bright MLS
MLS Number: MDCH2041142
APN: 06-064183
- 3525 Norwood Ct
- 1540 Bryan Ct
- 4376 Rock Ct
- 1752 Brightwell Ct
- 4502 Ruston Place Unit B
- 1756 Brightwell Ct
- 4004 Oakley Dr
- 5123 Shawe Place Unit C
- 5132 Shawe Place Unit C
- 4071 Powell Ct
- 2433 Yarmouth Ct
- 2415 York Ct
- 2523 Robinson Place
- 1002 Dartmouth Rd
- 4664 Temple Ct
- 2535 Robinson Place
- 3669 Kempsford Field Place
- 3681 Kempsford Field Place
- 2757 Red Lion Place
- 3813 Light Arms Place
