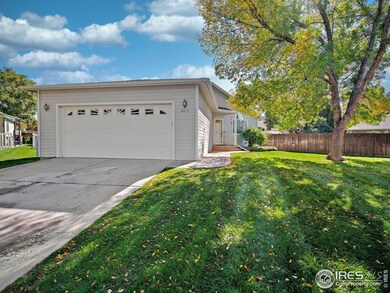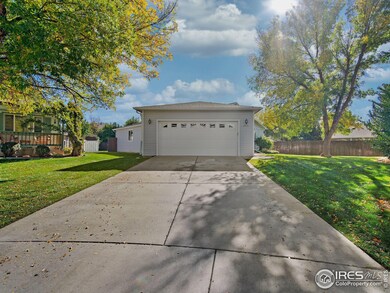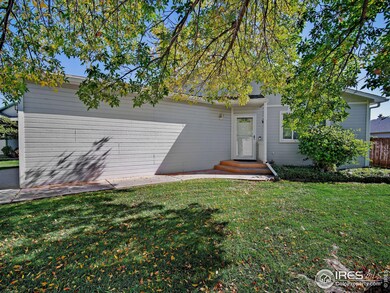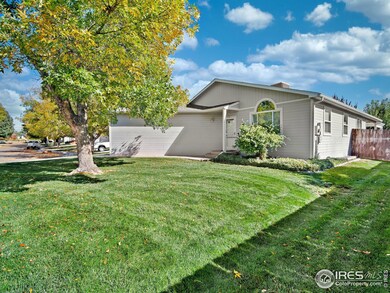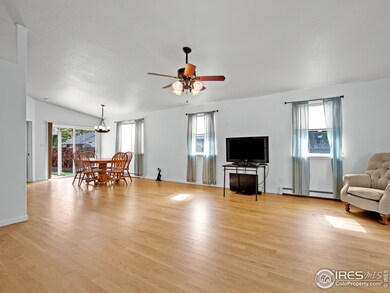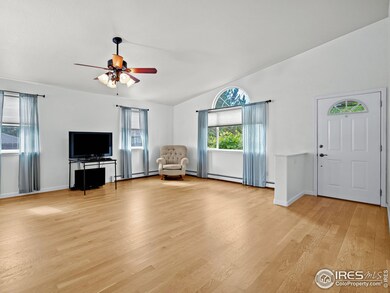
2813 Northstar Dr Grand Junction, CO 81506
North Grand Junction NeighborhoodHighlights
- Cathedral Ceiling
- Walk-In Closet
- Patio
- 2 Car Attached Garage
- Cooling Available
- Tile Flooring
About This Home
As of November 2024Welcome to this charming home with 3 bedrooms, 2 bathrooms, and a 2 car garage with yard maintenance by the HOA. Rare find in North GJ, convienently located near shopping, medical facilities, and recreational facilities. New roof and Breeze-Air cooler. Clean and move-in ready!
Last Buyer's Agent
Non-IRES Agent
Non-IRES
Home Details
Home Type
- Single Family
Est. Annual Taxes
- $1,465
Year Built
- Built in 1999
Lot Details
- 8,712 Sq Ft Lot
- Northwest Facing Home
- Sprinkler System
- Property is zoned RL-5
HOA Fees
- $85 Monthly HOA Fees
Parking
- 2 Car Attached Garage
Home Design
- Wood Frame Construction
- Composition Roof
- Vinyl Siding
Interior Spaces
- 1,537 Sq Ft Home
- 1-Story Property
- Cathedral Ceiling
- Window Treatments
- Dining Room
- Crawl Space
- Washer and Dryer Hookup
Kitchen
- Electric Oven or Range
- <<microwave>>
- Dishwasher
- Disposal
Flooring
- Carpet
- Tile
Bedrooms and Bathrooms
- 3 Bedrooms
- Walk-In Closet
- 2 Full Bathrooms
Outdoor Features
- Patio
Schools
- Orchard Avenue Elementary School
- West Middle School
- Grand Junction High School
Utilities
- Cooling Available
- Baseboard Heating
- Hot Water Heating System
Community Details
- Association fees include maintenance structure
- Northstar Subdivision
Listing and Financial Details
- Assessor Parcel Number 294306232007
Ownership History
Purchase Details
Home Financials for this Owner
Home Financials are based on the most recent Mortgage that was taken out on this home.Purchase Details
Home Financials for this Owner
Home Financials are based on the most recent Mortgage that was taken out on this home.Purchase Details
Similar Homes in Grand Junction, CO
Home Values in the Area
Average Home Value in this Area
Purchase History
| Date | Type | Sale Price | Title Company |
|---|---|---|---|
| Special Warranty Deed | $433,950 | None Listed On Document | |
| Warranty Deed | $205,000 | Multiple | |
| Warranty Deed | $130,500 | Abstract & Title Company |
Mortgage History
| Date | Status | Loan Amount | Loan Type |
|---|---|---|---|
| Previous Owner | $202,276 | FHA |
Property History
| Date | Event | Price | Change | Sq Ft Price |
|---|---|---|---|---|
| 11/15/2024 11/15/24 | Sold | $433,950 | -0.2% | $282 / Sq Ft |
| 10/26/2024 10/26/24 | Pending | -- | -- | -- |
| 10/22/2024 10/22/24 | For Sale | $435,000 | -- | $283 / Sq Ft |
Tax History Compared to Growth
Tax History
| Year | Tax Paid | Tax Assessment Tax Assessment Total Assessment is a certain percentage of the fair market value that is determined by local assessors to be the total taxable value of land and additions on the property. | Land | Improvement |
|---|---|---|---|---|
| 2024 | $1,003 | $21,230 | $4,850 | $16,380 |
| 2023 | $1,003 | $21,230 | $4,850 | $16,380 |
| 2022 | $763 | $17,830 | $4,520 | $13,310 |
| 2021 | $766 | $18,340 | $4,650 | $13,690 |
| 2020 | $1,142 | $17,080 | $3,580 | $13,500 |
| 2019 | $1,080 | $17,080 | $3,580 | $13,500 |
| 2018 | $1,005 | $14,480 | $3,600 | $10,880 |
| 2017 | $1,003 | $14,480 | $3,600 | $10,880 |
| 2016 | $967 | $15,700 | $3,580 | $12,120 |
| 2015 | $981 | $15,700 | $3,580 | $12,120 |
| 2014 | $848 | $13,660 | $2,390 | $11,270 |
Agents Affiliated with this Home
-
Toni Heiden

Seller's Agent in 2024
Toni Heiden
Heiden Homes Realty
(970) 260-8664
22 in this area
108 Total Sales
-
N
Buyer's Agent in 2024
Non-IRES Agent
CO_IRES
Map
Source: IRES MLS
MLS Number: 1021064
APN: 2943-062-32-007
- 658 Tamarron Dr
- 3815 Beechwood St
- 2459 Applewood Place
- 3715 Elderberry Cir
- 3658 Ridge Dr
- 724 Ivory Glade Ct
- 718 Ivory Glade Ct
- 716 Ivory Glade Ct
- 714 Ivory Glade Ct
- 2238 Fernwood Ct
- 2909 Pheasant Run St
- 714 Bunker Dr
- 707 Brassie Dr
- 690 27 1 2 Rd
- 708 Niblic Dr
- 717 Bunker Dr
- 2430 Pheasant Trail Ct
- 108 E Park Ave
- 2770 Nine Iron Dr
- 2720 Beechwood St

