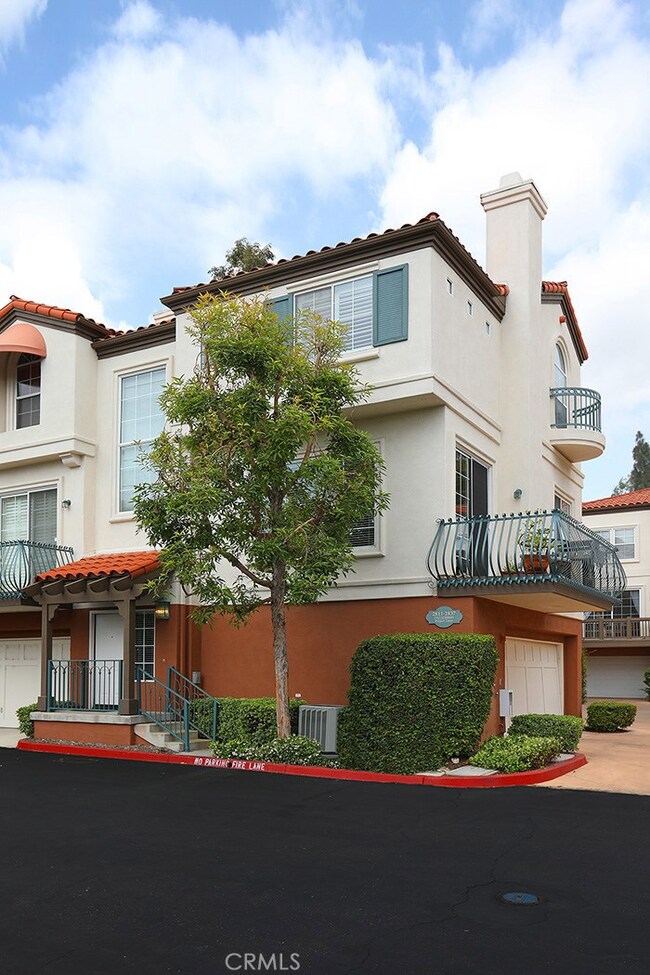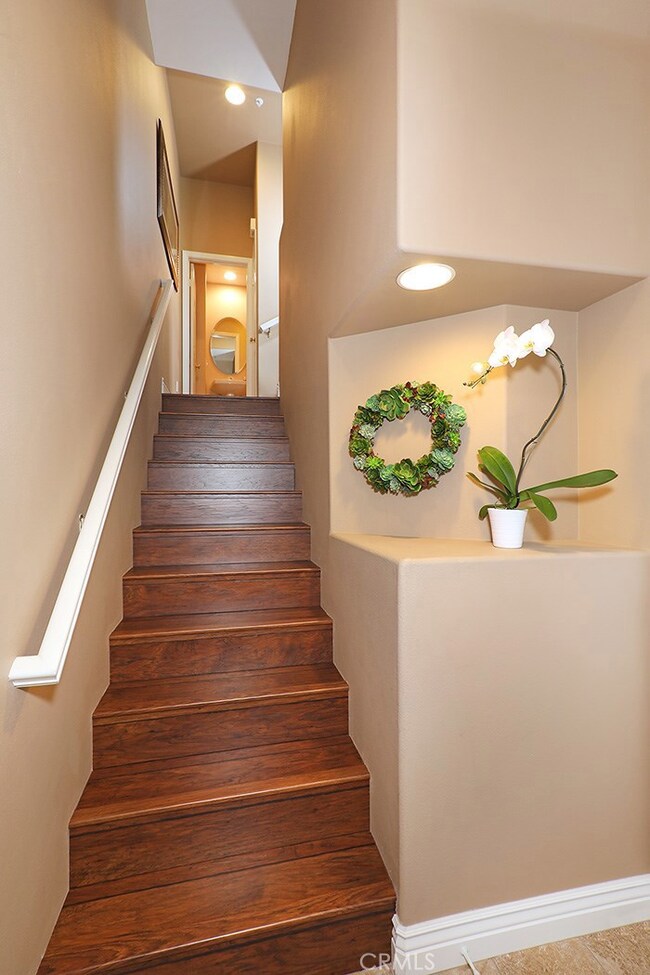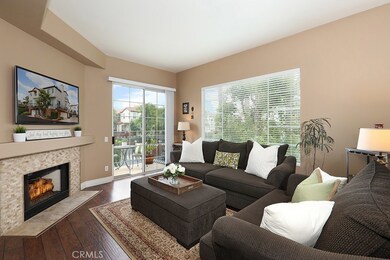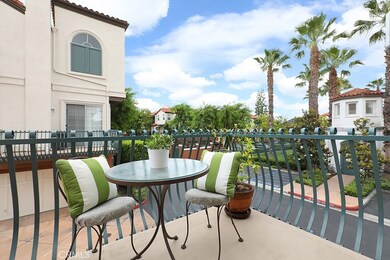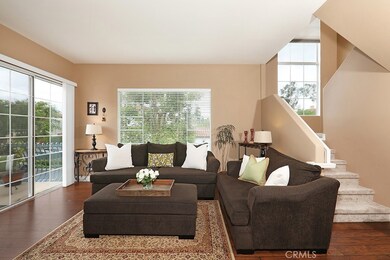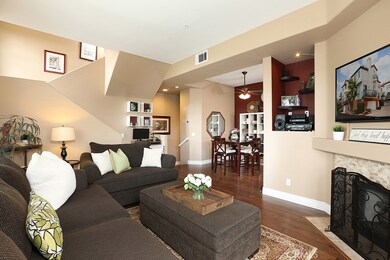
2813 Player Ln Tustin, CA 92782
Tustin Ranch NeighborhoodHighlights
- No Units Above
- Open Floorplan
- Property is near a park
- Tustin Ranch Elementary School Rated A-
- Deck
- Pool View
About This Home
As of July 2020Escape to the pristine, Mediterranean inspired community of Venturanza Del Verde, situated along the Tustin Ranch Golf Course, this location is ideal! A turnkey 2 bedroom, 2 1/2 bath townhome upgraded with rich paint colors, wood laminate floors, modern white 6-inch baseboards, newer carpet and plantation shutters upstairs. Sunlight floods the END UNIT open-concept kitchen and living area with 9 ft ceiling height, relax by the fireplace or enjoy your morning coffee outside on the balcony. Upstairs the master suite, has vaulted ceilings, walk-in closet, large shower and double sink vanity. The second bedroom has an ensuite bath with shower/tub. Two-car garage with plenty of additional storage, laundry and “mudroom” areas. Located in the back of the community, steps away from the gorgeous, palm tree lined pool/spa and short walk to Tustin Sports Park. Award winning schools, close to 5 fwy and 133/241 Tollroads and short drive to Tustin Marketplace.
Last Agent to Sell the Property
Kris M. Wells, Broker License #00925214 Listed on: 05/18/2017
Property Details
Home Type
- Condominium
Est. Annual Taxes
- $6,386
Year Built
- Built in 1998
Lot Details
- No Units Above
- End Unit
- No Units Located Below
- Two or More Common Walls
HOA Fees
- $319 Monthly HOA Fees
Parking
- 2 Car Direct Access Garage
- Parking Available
- Guest Parking
Home Design
- Turnkey
Interior Spaces
- 1,190 Sq Ft Home
- Open Floorplan
- Living Room with Fireplace
- Dining Room
- Pool Views
Kitchen
- Gas Range
- Tile Countertops
- Disposal
Flooring
- Carpet
- Laminate
- Tile
Bedrooms and Bathrooms
- 2 Bedrooms
- All Upper Level Bedrooms
- Walk-In Closet
- Dual Vanity Sinks in Primary Bathroom
Laundry
- Laundry Room
- Laundry in Garage
Outdoor Features
- Deck
- Patio
- Rain Gutters
Schools
- Tustin Ranch Elementary School
- Pioneer Middle School
- Beckman High School
Additional Features
- Property is near a park
- Central Heating and Cooling System
Listing and Financial Details
- Tax Lot 17
- Tax Tract Number 13835
- Assessor Parcel Number 93408748
Community Details
Overview
- Tustin Del Verde Association, Phone Number (949) 855-1800
Recreation
- Community Pool
Ownership History
Purchase Details
Home Financials for this Owner
Home Financials are based on the most recent Mortgage that was taken out on this home.Purchase Details
Home Financials for this Owner
Home Financials are based on the most recent Mortgage that was taken out on this home.Purchase Details
Home Financials for this Owner
Home Financials are based on the most recent Mortgage that was taken out on this home.Purchase Details
Purchase Details
Home Financials for this Owner
Home Financials are based on the most recent Mortgage that was taken out on this home.Purchase Details
Home Financials for this Owner
Home Financials are based on the most recent Mortgage that was taken out on this home.Similar Homes in Tustin, CA
Home Values in the Area
Average Home Value in this Area
Purchase History
| Date | Type | Sale Price | Title Company |
|---|---|---|---|
| Grant Deed | $575,000 | First American Title Company | |
| Interfamily Deed Transfer | -- | Accommodation | |
| Grant Deed | $526,000 | First American Title Company | |
| Interfamily Deed Transfer | -- | None Available | |
| Grant Deed | $305,000 | American Title Co | |
| Grant Deed | $214,000 | Fidelity National Title Co |
Mortgage History
| Date | Status | Loan Amount | Loan Type |
|---|---|---|---|
| Open | $510,000 | New Conventional | |
| Closed | $517,500 | New Conventional | |
| Previous Owner | $420,800 | New Conventional | |
| Previous Owner | $200,000 | New Conventional | |
| Previous Owner | $244,000 | No Value Available | |
| Previous Owner | $192,550 | No Value Available |
Property History
| Date | Event | Price | Change | Sq Ft Price |
|---|---|---|---|---|
| 07/23/2020 07/23/20 | Sold | $575,000 | +0.9% | $483 / Sq Ft |
| 06/22/2020 06/22/20 | For Sale | $569,900 | +8.3% | $479 / Sq Ft |
| 07/12/2017 07/12/17 | Sold | $526,000 | +0.2% | $442 / Sq Ft |
| 05/30/2017 05/30/17 | Price Changed | $525,000 | +2.9% | $441 / Sq Ft |
| 05/25/2017 05/25/17 | For Sale | $510,000 | -3.0% | $429 / Sq Ft |
| 05/25/2017 05/25/17 | Pending | -- | -- | -- |
| 05/24/2017 05/24/17 | Off Market | $526,000 | -- | -- |
| 05/18/2017 05/18/17 | For Sale | $510,000 | -- | $429 / Sq Ft |
Tax History Compared to Growth
Tax History
| Year | Tax Paid | Tax Assessment Tax Assessment Total Assessment is a certain percentage of the fair market value that is determined by local assessors to be the total taxable value of land and additions on the property. | Land | Improvement |
|---|---|---|---|---|
| 2024 | $6,386 | $610,194 | $442,401 | $167,793 |
| 2023 | $6,239 | $598,230 | $433,727 | $164,503 |
| 2022 | $6,579 | $586,500 | $425,222 | $161,278 |
| 2021 | $6,431 | $575,000 | $416,884 | $158,116 |
| 2020 | $6,194 | $547,250 | $399,053 | $148,197 |
| 2019 | $6,074 | $536,520 | $391,228 | $145,292 |
| 2018 | $5,948 | $526,000 | $383,556 | $142,444 |
| 2017 | $4,381 | $388,227 | $224,287 | $163,940 |
| 2016 | $4,299 | $380,615 | $219,889 | $160,726 |
| 2015 | $4,249 | $374,898 | $216,586 | $158,312 |
| 2014 | $4,190 | $367,555 | $212,344 | $155,211 |
Agents Affiliated with this Home
-
Jennifer Matsumoto

Seller's Agent in 2020
Jennifer Matsumoto
Coldwell Banker Realty
(949) 759-0500
7 in this area
214 Total Sales
-
Jin Qi

Buyer's Agent in 2020
Jin Qi
Realty One Group West
(949) 870-9338
2 in this area
75 Total Sales
-
Kris Wells

Seller's Agent in 2017
Kris Wells
Kris M. Wells, Broker
(714) 287-8900
17 Total Sales
-
Claire Na

Buyer's Agent in 2017
Claire Na
Surterre Properties, Inc.
(949) 851-8900
1 in this area
38 Total Sales
Map
Source: California Regional Multiple Listing Service (CRMLS)
MLS Number: NP17110924
APN: 934-087-48
- 12671 Nicklaus Ln
- 12695 Nicklaus Ln Unit 2
- 12709 Trent Jones Ln
- 9 Calais
- 2960 Champion Way Unit 609
- 2960 Champion Way Unit 1006
- 44 Statehouse Place
- 12931 Mackenzie Dr Unit 136
- 2517 Tequestra
- 145 Gallery Way Unit 110
- 11 Asbury
- 2800 Keller Dr Unit 110
- 45 Avondale Unit 26
- 2325 Tryall Unit 58
- 57 Avondale
- 57 Waterman
- 118 Gallery Way
- 239 Gallery Way
- 33 Halifax Place
- 12909 Ternberry Ct Unit 109

