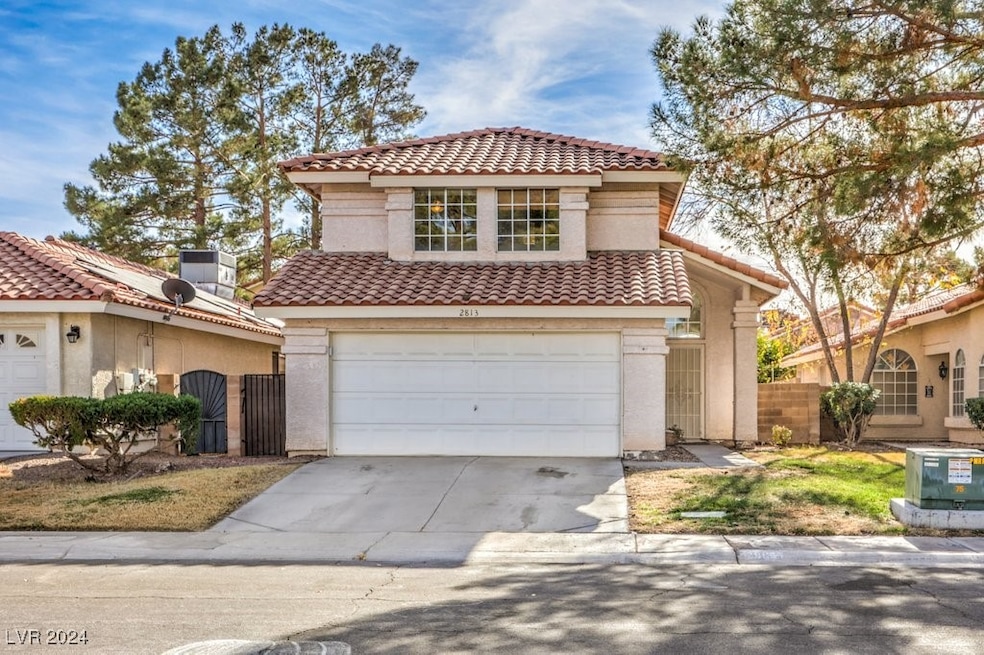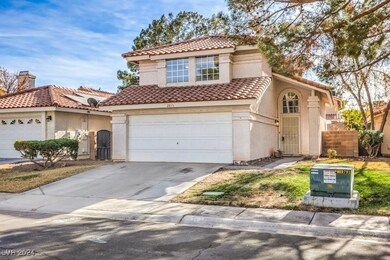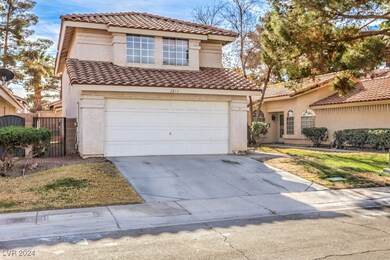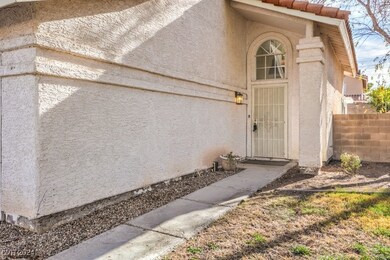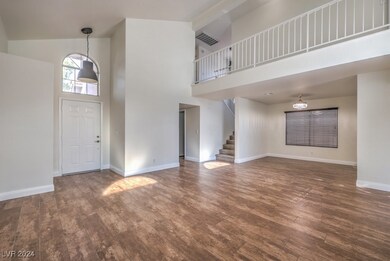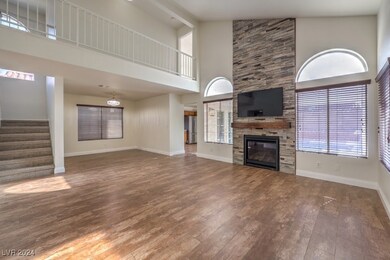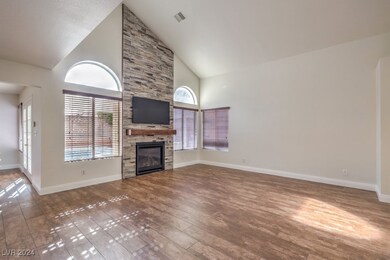Wonderful pool home in the highly desirable Desert Park neighborhood of Green Valley. This sought-after community is host to community pools, picnic areas, and green spaces. Open concept living is highlighted by volume ceilings and perfectly placed windows allowing natural light to pour in. Family room features a fireplace enhanced with stacked stone. Kitchen is complete with updated stainless-steel dishwasher, Samsung refrigerator, and a French door to the patio and pool. Upgrades include wood plank tile flooring, new paint, blinds, ceiling fans, and upgraded baseboards. Convenience items include new HVAC unit 2021, programmable thermostat, new water heater 2021, HOA maintained front yard, propane tank, iron screen door, and a first-floor bedroom with bathroom. You will fall in love with the gorgeous backyard highlighted by a sparkling pool, relaxing spa, and covered patio. Exciting lifestyle awaits thanks to the nearby shopping, dining, entertainment, recreation, and Pittman Trail.

