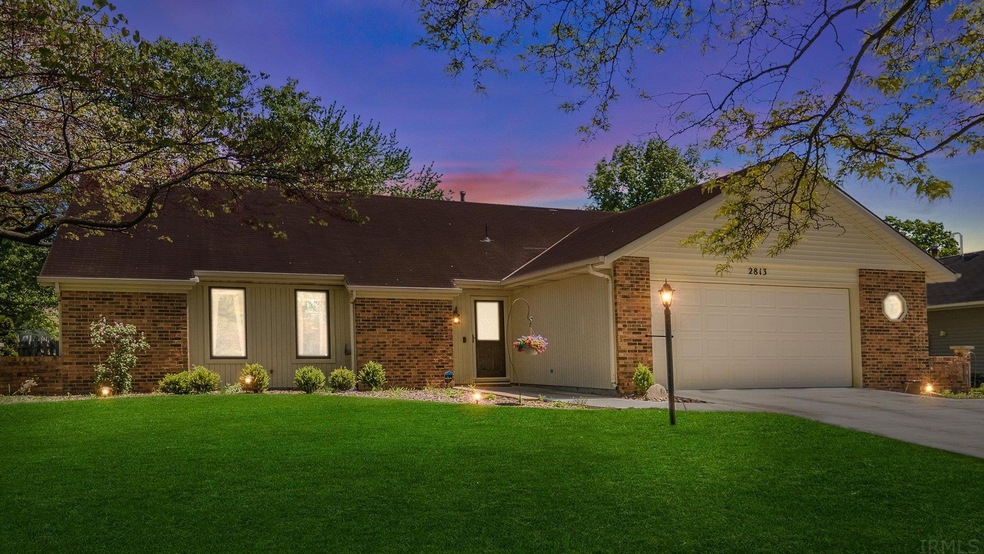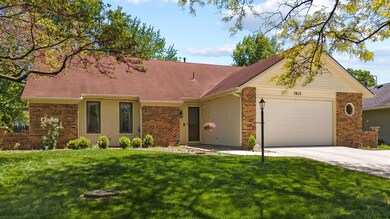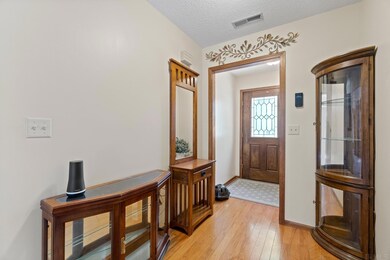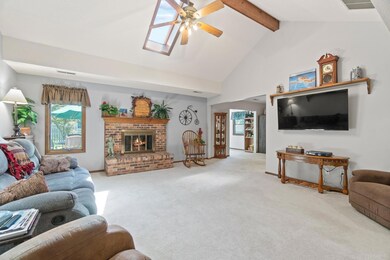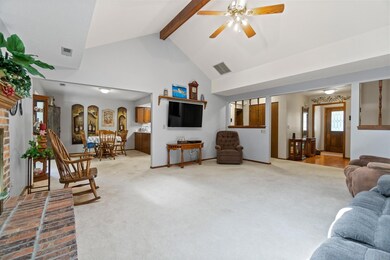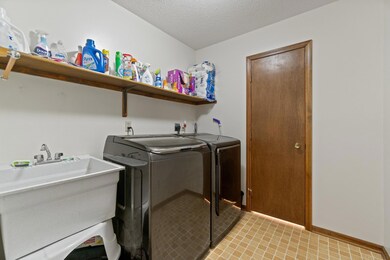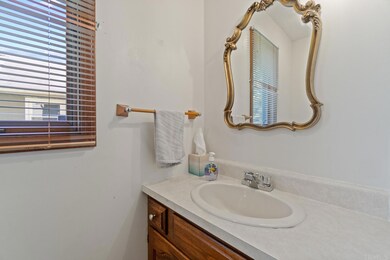
2813 Red Butte Cove Fort Wayne, IN 46804
Southwest Fort Wayne NeighborhoodHighlights
- Basketball Court
- Primary Bedroom Suite
- Cathedral Ceiling
- Summit Middle School Rated A-
- Ranch Style House
- Tennis Courts
About This Home
As of June 2022OPEN HOUSE on Thursday 5/19/22 5pm-7pm! Welcome home to this amazingly cared for 3 bedroom, 2.5 bathroom ranch home in the beautiful Southwest addition of Copper Hill! This home is located on an amazing cul-de-sac with great neighbors where everyone knows each other and everyone waves to you as you drive by. This home is nestled back from the road surrounded by a large front yard and a large fenced-in back yard, both with beautiful mature trees. The home comes with 2 year old stainless steel kitchen appliances, a Simplisafe security system, Ring doorbell, master on-suite bathroom with a garden tub, utility sink in the laundry room and a beautiful 4-seasons room overlooking your cute backyard patio. Copper Hill is known for their paved walking/biking trails, tennis court, basketball court, playgrounds, beautiful scenery and even talks about a Frisbee golf course! This home also has a brand new driveway! Schedule your showing today as this home will sell fast!
Home Details
Home Type
- Single Family
Est. Annual Taxes
- $1,758
Year Built
- Built in 1985
Lot Details
- 10,019 Sq Ft Lot
- Lot Dimensions are 73x140
- Cul-De-Sac
- Picket Fence
- Wood Fence
HOA Fees
- $12 Monthly HOA Fees
Parking
- 2.5 Car Attached Garage
- Garage Door Opener
- Driveway
- Off-Street Parking
Home Design
- Ranch Style House
- Brick Exterior Construction
- Asphalt Roof
Interior Spaces
- Cathedral Ceiling
- Ceiling Fan
- Skylights
- Screen For Fireplace
- Gas Log Fireplace
- Insulated Windows
- Entrance Foyer
- Living Room with Fireplace
- Utility Room in Garage
Kitchen
- Breakfast Bar
- Walk-In Pantry
- Oven or Range
- Laminate Countertops
- Utility Sink
- Disposal
Flooring
- Carpet
- Laminate
- Tile
Bedrooms and Bathrooms
- 3 Bedrooms
- Primary Bedroom Suite
- Bathtub with Shower
Laundry
- Laundry on main level
- Washer and Gas Dryer Hookup
Attic
- Storage In Attic
- Walkup Attic
- Pull Down Stairs to Attic
Home Security
- Home Security System
- Carbon Monoxide Detectors
- Fire and Smoke Detector
Eco-Friendly Details
- Energy-Efficient Appliances
- Energy-Efficient Windows
Outdoor Features
- Basketball Court
- Patio
Location
- Suburban Location
Schools
- Haverhill Elementary School
- Woodside Middle School
- Homestead High School
Utilities
- Forced Air Heating and Cooling System
- Heating System Uses Gas
- ENERGY STAR Qualified Water Heater
- Cable TV Available
Listing and Financial Details
- Assessor Parcel Number 02-11-14-128-005.000-075
Community Details
Overview
- Copper Hill Subdivision
Recreation
- Tennis Courts
- Community Playground
Ownership History
Purchase Details
Home Financials for this Owner
Home Financials are based on the most recent Mortgage that was taken out on this home.Purchase Details
Home Financials for this Owner
Home Financials are based on the most recent Mortgage that was taken out on this home.Purchase Details
Home Financials for this Owner
Home Financials are based on the most recent Mortgage that was taken out on this home.Purchase Details
Home Financials for this Owner
Home Financials are based on the most recent Mortgage that was taken out on this home.Purchase Details
Similar Homes in Fort Wayne, IN
Home Values in the Area
Average Home Value in this Area
Purchase History
| Date | Type | Sale Price | Title Company |
|---|---|---|---|
| Warranty Deed | -- | Harlan Jeffrey S | |
| Warranty Deed | $175,000 | Metropolitan Title Of Indian | |
| Warranty Deed | -- | Metropolitan Title Of In Llc | |
| Warranty Deed | -- | Commonwealth-Dreibelbiss Tit | |
| Warranty Deed | -- | Commonwealth-Dreibelbiss Tit |
Mortgage History
| Date | Status | Loan Amount | Loan Type |
|---|---|---|---|
| Open | $196,000 | New Conventional | |
| Previous Owner | $60,000 | Purchase Money Mortgage | |
| Previous Owner | $115,000 | New Conventional | |
| Previous Owner | $104,000 | Unknown | |
| Previous Owner | $104,300 | Fannie Mae Freddie Mac |
Property History
| Date | Event | Price | Change | Sq Ft Price |
|---|---|---|---|---|
| 06/08/2022 06/08/22 | Sold | $245,000 | +2.1% | $131 / Sq Ft |
| 05/20/2022 05/20/22 | Pending | -- | -- | -- |
| 05/18/2022 05/18/22 | For Sale | $239,900 | +45.4% | $128 / Sq Ft |
| 10/01/2019 10/01/19 | Sold | $165,000 | 0.0% | $88 / Sq Ft |
| 08/30/2019 08/30/19 | For Sale | $165,000 | -- | $88 / Sq Ft |
Tax History Compared to Growth
Tax History
| Year | Tax Paid | Tax Assessment Tax Assessment Total Assessment is a certain percentage of the fair market value that is determined by local assessors to be the total taxable value of land and additions on the property. | Land | Improvement |
|---|---|---|---|---|
| 2024 | $2,524 | $243,200 | $45,100 | $198,100 |
| 2022 | $2,285 | $212,600 | $23,700 | $188,900 |
| 2021 | $2,005 | $191,900 | $23,700 | $168,200 |
| 2020 | $1,758 | $168,200 | $23,700 | $144,500 |
| 2019 | $1,733 | $165,400 | $23,700 | $141,700 |
| 2018 | $3,244 | $153,800 | $23,700 | $130,100 |
| 2017 | $2,781 | $131,400 | $23,700 | $107,700 |
| 2016 | $2,771 | $130,300 | $23,700 | $106,600 |
| 2014 | $2,853 | $134,500 | $23,700 | $110,800 |
| 2013 | $2,830 | $132,600 | $23,700 | $108,900 |
Agents Affiliated with this Home
-

Seller's Agent in 2022
Mike Kirchberg
Uptown Realty Group
(260) 494-5222
23 in this area
139 Total Sales
-

Buyer's Agent in 2022
David Affholter
CENTURY 21 Bradley Realty, Inc
(260) 312-1399
14 in this area
132 Total Sales
-

Seller's Agent in 2019
Mary Sherer
ERA Crossroads
(260) 348-4697
99 in this area
390 Total Sales
Map
Source: Indiana Regional MLS
MLS Number: 202218822
APN: 02-11-14-128-005.000-075
- 8609 Timbermill Place
- 2617 Covington Woods Blvd
- 8617 Dunmore Ln
- 2306 Bluewater Trail
- 2610 Covington Pointe Trail
- 2133 Blue Harbor Dr
- 9520 Fireside Ct
- 8816 Beacon Woods Place
- 8426 Creekside Place
- 2716 Ridge Valley Dr
- 3605 E Saddle Dr
- 3015 Hedgerow Pass
- 9738 Kalmia Ct
- 2620 Ladue Cove
- 2525 Ladue Cove
- 3901 Ravenscliff Place
- 7610 Irwin Pines Ct
- 2704 Grenadier Ct
- 7532 Covington Hollow Pass
- 8018 Inverness Lakes Trail
