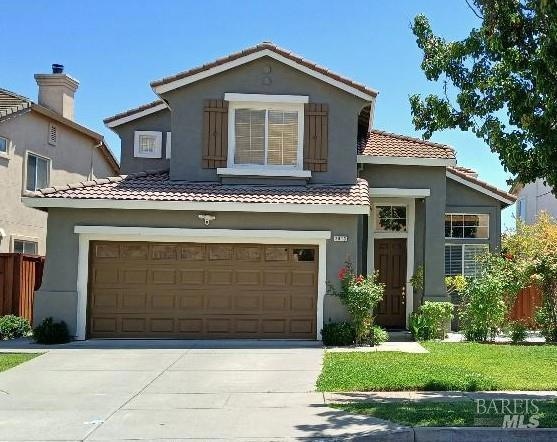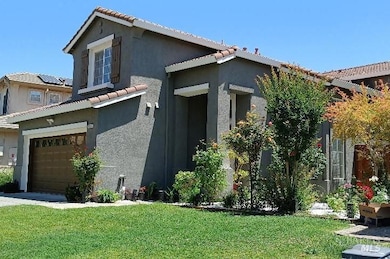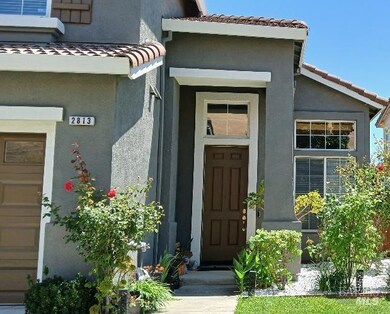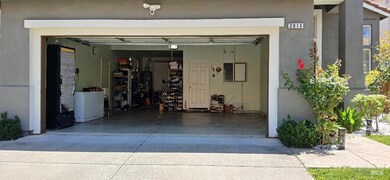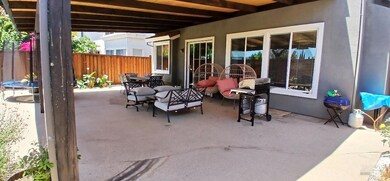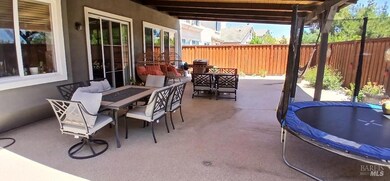
2813 Rockridge Dr Fairfield, CA 94534
Estimated payment $5,059/month
Highlights
- Popular Property
- Cathedral Ceiling
- Granite Countertops
- Panoramic View
- 1 Fireplace
- Covered patio or porch
About This Home
This exceptional 4-bedroom, 3-bathroom residence is situated in the highly desirable Rolling Hills neighborhood. The property offers stunning views of both the hills and the cityscape. The spacious formal living and dining rooms present high ceilings, complemented by magnificent views of Diablo Hills. With the absence of front neighbors, this home features an open floor plan that allows for abundant natural light. The kitchen is elegantly appointed with contemporary cabinetry, granite countertops, and a stylish backsplash, further enhanced by exquisite hardwood flooring. The expansive master suite provides remarkable views of the city through large windows, which facilitate the entry of natural light. The master bathroom is updated in a spa-like style, featuring a soaking tub with panoramic view, dual vanities, and a generously sized walk-in closet. Designed for entertaining, the property includes a sizable family room combined with the kitchen, both of which overlook a meticulously landscaped backyard. The extensive covered patio serves as an ideal setting for relaxation and social gatherings with family and friends. Furthermore, this home is conveniently located within walking distance of schools and parks and is in close proximity to Highway 80 and various shopping amenities.
Home Details
Home Type
- Single Family
Est. Annual Taxes
- $8,502
Year Built
- Built in 2001 | Remodeled
Lot Details
- 4,565 Sq Ft Lot
- Fenced
- Landscaped
- Front Yard Sprinklers
Parking
- 3 Car Garage
- Tandem Garage
- Garage Door Opener
Property Views
- Panoramic
- City Lights
- Mount Diablo
Home Design
- Concrete Foundation
- Tile Roof
- Stucco
Interior Spaces
- 2,469 Sq Ft Home
- 2-Story Property
- Cathedral Ceiling
- Ceiling Fan
- 1 Fireplace
- Family Room
- Living Room
- Formal Dining Room
Kitchen
- Breakfast Area or Nook
- Granite Countertops
Bedrooms and Bathrooms
- 4 Bedrooms
- Primary Bedroom Upstairs
- Walk-In Closet
- Bathroom on Main Level
- 3 Full Bathrooms
Laundry
- Laundry Room
- 220 Volts In Laundry
- Gas Dryer Hookup
Eco-Friendly Details
- Energy-Efficient Appliances
- Energy-Efficient Windows
- Energy-Efficient Insulation
- Energy-Efficient Thermostat
Outdoor Features
- Covered patio or porch
Utilities
- Central Heating and Cooling System
- Heating System Uses Gas
- Underground Utilities
- 220 Volts in Kitchen
Listing and Financial Details
- Assessor Parcel Number 0156-403-220
Map
Home Values in the Area
Average Home Value in this Area
Tax History
| Year | Tax Paid | Tax Assessment Tax Assessment Total Assessment is a certain percentage of the fair market value that is determined by local assessors to be the total taxable value of land and additions on the property. | Land | Improvement |
|---|---|---|---|---|
| 2024 | $8,502 | $711,009 | $159,181 | $551,828 |
| 2023 | $8,250 | $697,068 | $156,060 | $541,008 |
| 2022 | $8,229 | $683,400 | $153,000 | $530,400 |
| 2021 | $7,672 | $670,000 | $150,000 | $520,000 |
| 2020 | $7,144 | $571,000 | $102,000 | $469,000 |
| 2019 | $6,775 | $541,000 | $102,000 | $439,000 |
| 2018 | $6,928 | $529,000 | $105,000 | $424,000 |
| 2017 | $6,562 | $492,000 | $103,000 | $389,000 |
| 2016 | $6,377 | $470,000 | $103,000 | $367,000 |
| 2015 | $5,497 | $416,000 | $92,000 | $324,000 |
| 2014 | $5,431 | $406,000 | $93,000 | $313,000 |
Property History
| Date | Event | Price | Change | Sq Ft Price |
|---|---|---|---|---|
| 05/29/2025 05/29/25 | For Sale | $775,000 | -- | $314 / Sq Ft |
Purchase History
| Date | Type | Sale Price | Title Company |
|---|---|---|---|
| Grant Deed | $670,000 | Placer Title Company | |
| Grant Deed | $516,000 | Chicago Title Co | |
| Grant Deed | $363,500 | First American Title Guarant |
Mortgage History
| Date | Status | Loan Amount | Loan Type |
|---|---|---|---|
| Open | $510,000 | New Conventional | |
| Previous Owner | $438,600 | Purchase Money Mortgage | |
| Previous Owner | $290,660 | No Value Available | |
| Closed | $72,665 | No Value Available |
Similar Homes in Fairfield, CA
Source: Bay Area Real Estate Information Services (BAREIS)
MLS Number: 325048976
APN: 0156-403-220
- 2752 Hillview Dr
- 2156 Fox Glen Dr
- 2812 Silver Fox Cir
- 104 Goya Dr
- 41 Goya Dr
- 2728 Almondwood Way
- 3161 Sonoma Valley Dr
- 316 Daphne Dr
- 2415 Tea Ct
- 2696 Vista Grande
- 113 Pau Ct Unit 12
- 410 Begonia Blvd
- 368 Lily St
- 2730 Vista Alta
- 236 Larkspur Ln
- 3233 Corte Granada
- 2790 Vista Grande
- 2194 Pomona Place
- 2695 Vista Linda
- 3266 Congressional Cir
