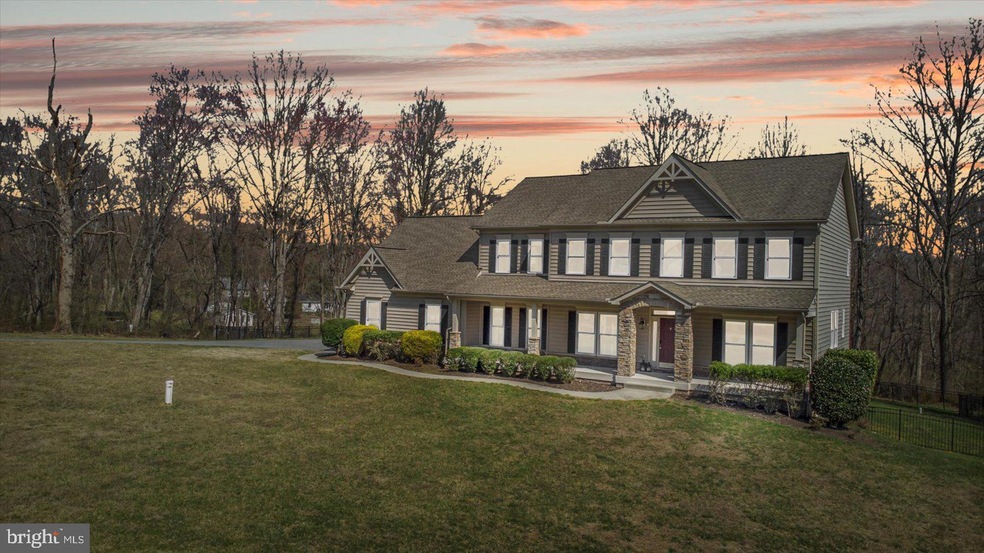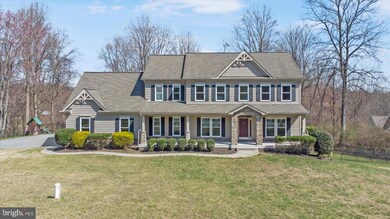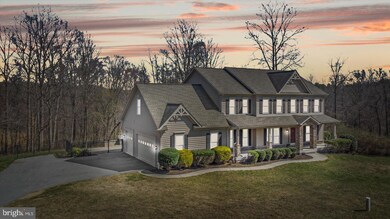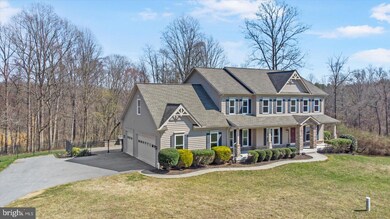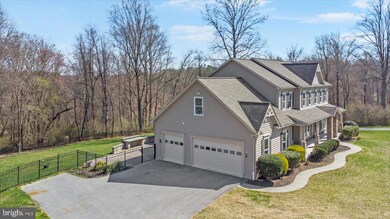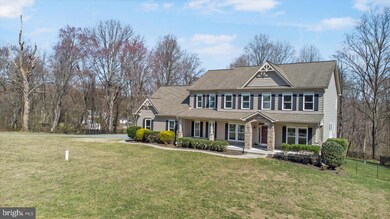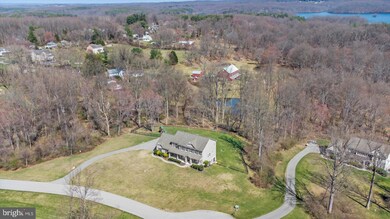
2813 Tally Ho Ct Sykesville, MD 21784
Highlights
- 3 Acre Lot
- Colonial Architecture
- 1 Fireplace
- Freedom District Elementary School Rated A
- Wood Flooring
- No HOA
About This Home
As of May 2024Breathtaking 4BR/3.5BA grand Colonial sits atop a beautifully landscaped yard surrounded by adult trees in the peaceful neighborhood of Derby Farms. Make your way through the neighborhood to the driveway entrance of your new home. The long/wide driveway takes you just outside the three-car garage with a walkway leading to the covered porch boasting stacked stone columns with an entry portoco. Step into an stunning open concept floor plan boasting tons of natural light with gorgeous hardwood flooring throughout. The spacious entry offers a view of almost every living space on the main floor beginning with french glass doors leading to a home office and a large opening into the oversized dining room. Walk through into the heart of the home featuring an amazing kitchen, breakfast room, and spacious family room featuring a gas fireplace with a brick accent wall. The kitchen offers plenty of cabinets, a large walk-in pantry closet, stainless steel appliances including a micro/wall oven combo and gas cooktop, a double sink set into a large island with a raised breakfast bar offering seating and bookcase shelving on either side. Between the kitchen and dining room, on the way to the mud room, is a butler's pantry with a beverage fridge. The mud room gives you access to the three-car garage and features wainscoting with a built-in bench and coat hooks. Pass by the half bath on the way to the stairway leading to the second floor offering a grand primary suite featuring a large walk-in closet, an impressive walk-through closet, and a primary ensuite featuring a large walk-in shower, a soaking tub, and a double sink vanity with a primping station between. The second bedroom is a primary size with a private full bath, third and fourth bedrooms feature a jack-n-jill full bath between them, and the convenience of second floor laundry. The lower level is a blank slate with tons of potential to become additional living space, and features a sliding door to the fenced yard. From the breakfast room step out to a covered deck with steps to the paved patio featuring stone walls and a built-in serving station, ideal when hosting family events. This home is move-in ready and has so much to offer new homeowners. Imagine all this and in close proximity to shopping, restaurants, and commuter routes.
Home Details
Home Type
- Single Family
Est. Annual Taxes
- $8,236
Year Built
- Built in 2013
Lot Details
- 3 Acre Lot
Parking
- 3 Car Attached Garage
- Parking Storage or Cabinetry
- Side Facing Garage
- Garage Door Opener
Home Design
- Colonial Architecture
- Slab Foundation
- Blown-In Insulation
- Shingle Roof
- Composition Roof
- Stone Siding
- Vinyl Siding
- Asphalt
Interior Spaces
- Property has 3 Levels
- 1 Fireplace
Flooring
- Wood
- Carpet
- Tile or Brick
Bedrooms and Bathrooms
- 4 Bedrooms
Basement
- Walk-Out Basement
- Basement Fills Entire Space Under The House
- Side Exterior Basement Entry
- Sump Pump
- Rough-In Basement Bathroom
- Basement Windows
Utilities
- Central Heating and Cooling System
- Humidifier
- Back Up Electric Heat Pump System
- Heating System Powered By Leased Propane
- Heating System Powered By Owned Propane
- Programmable Thermostat
- 200+ Amp Service
- 60+ Gallon Tank
- Well
- On Site Septic
Community Details
- No Home Owners Association
Listing and Financial Details
- Assessor Parcel Number 0705147220
Ownership History
Purchase Details
Home Financials for this Owner
Home Financials are based on the most recent Mortgage that was taken out on this home.Purchase Details
Home Financials for this Owner
Home Financials are based on the most recent Mortgage that was taken out on this home.Purchase Details
Home Financials for this Owner
Home Financials are based on the most recent Mortgage that was taken out on this home.Similar Homes in Sykesville, MD
Home Values in the Area
Average Home Value in this Area
Purchase History
| Date | Type | Sale Price | Title Company |
|---|---|---|---|
| Warranty Deed | $960,000 | First American Title | |
| Deed | $730,000 | Liberty T&E Of Md Llc | |
| Deed | $727,740 | Residential Title & Escrow C |
Mortgage History
| Date | Status | Loan Amount | Loan Type |
|---|---|---|---|
| Open | $727,000 | New Conventional | |
| Closed | $730,000 | New Conventional | |
| Previous Owner | $643,568 | FHA | |
| Previous Owner | $610,000 | New Conventional | |
| Previous Owner | $160,466 | Credit Line Revolving | |
| Previous Owner | $494,500 | New Conventional |
Property History
| Date | Event | Price | Change | Sq Ft Price |
|---|---|---|---|---|
| 05/31/2024 05/31/24 | Sold | $960,000 | -1.5% | $261 / Sq Ft |
| 05/02/2024 05/02/24 | For Sale | $975,000 | +33.6% | $265 / Sq Ft |
| 07/01/2019 07/01/19 | Sold | $730,000 | -1.4% | $199 / Sq Ft |
| 05/06/2019 05/06/19 | Pending | -- | -- | -- |
| 04/18/2019 04/18/19 | For Sale | $740,000 | +1.7% | $201 / Sq Ft |
| 01/02/2014 01/02/14 | Sold | $727,740 | 0.0% | $215 / Sq Ft |
| 01/02/2014 01/02/14 | Pending | -- | -- | -- |
| 01/02/2014 01/02/14 | For Sale | $727,740 | -- | $215 / Sq Ft |
Tax History Compared to Growth
Tax History
| Year | Tax Paid | Tax Assessment Tax Assessment Total Assessment is a certain percentage of the fair market value that is determined by local assessors to be the total taxable value of land and additions on the property. | Land | Improvement |
|---|---|---|---|---|
| 2024 | $8,202 | $732,400 | $200,000 | $532,400 |
| 2023 | $8,176 | $723,533 | $0 | $0 |
| 2022 | $8,063 | $714,667 | $0 | $0 |
| 2021 | $16,191 | $705,800 | $200,000 | $505,800 |
| 2020 | $7,950 | $704,567 | $0 | $0 |
| 2019 | $7,160 | $703,333 | $0 | $0 |
| 2018 | $7,642 | $702,100 | $200,000 | $502,100 |
| 2017 | $7,204 | $670,033 | $0 | $0 |
| 2016 | -- | $637,967 | $0 | $0 |
| 2015 | -- | $605,900 | $0 | $0 |
| 2014 | -- | $605,900 | $0 | $0 |
Agents Affiliated with this Home
-
Peter Wong

Seller's Agent in 2024
Peter Wong
VYBE Realty
(410) 790-4238
1 in this area
241 Total Sales
-
Eleonora Don
E
Buyer's Agent in 2024
Eleonora Don
EXP Realty, LLC
(443) 791-8881
2 in this area
9 Total Sales
-
Alex Hodges

Seller's Agent in 2019
Alex Hodges
Cottage Street Realty LLC
(703) 819-1023
611 Total Sales
-
Kristian Kan

Buyer's Agent in 2019
Kristian Kan
Cummings & Co Realtors
(301) 512-5069
1 in this area
177 Total Sales
-
Bob Lucido

Seller's Agent in 2014
Bob Lucido
Keller Williams Lucido Agency
(410) 979-6024
97 in this area
3,059 Total Sales
-
N
Buyer's Agent in 2014
Non Member Member
Metropolitan Regional Information Systems
Map
Source: Bright MLS
MLS Number: MDCR2020088
APN: 05-147220
- 5813 Melville Rd
- 5847 Mineral Hill Rd
- Lot 2 Snowdens Run Rd
- Lot 1 Snowdens Run Rd
- 6502 Oakland Mills Rd
- 5721 Oklahoma Rd
- 6214 Oak Hill Dr
- 2315 Erin Rd
- 5064 Helton Dr
- 5423 Emerald Dr
- 6001 Lancing Dr
- 6005 Lancing Dr
- 6009 Lancing Dr
- 6013 Lancing Dr
- 6017 Lancing Dr
- 6021 Lancing Dr
- 6000 Lancing Dr
- 6025 Lancing Dr
- 6029 Lancing Dr
- 6004 Lancing Dr
