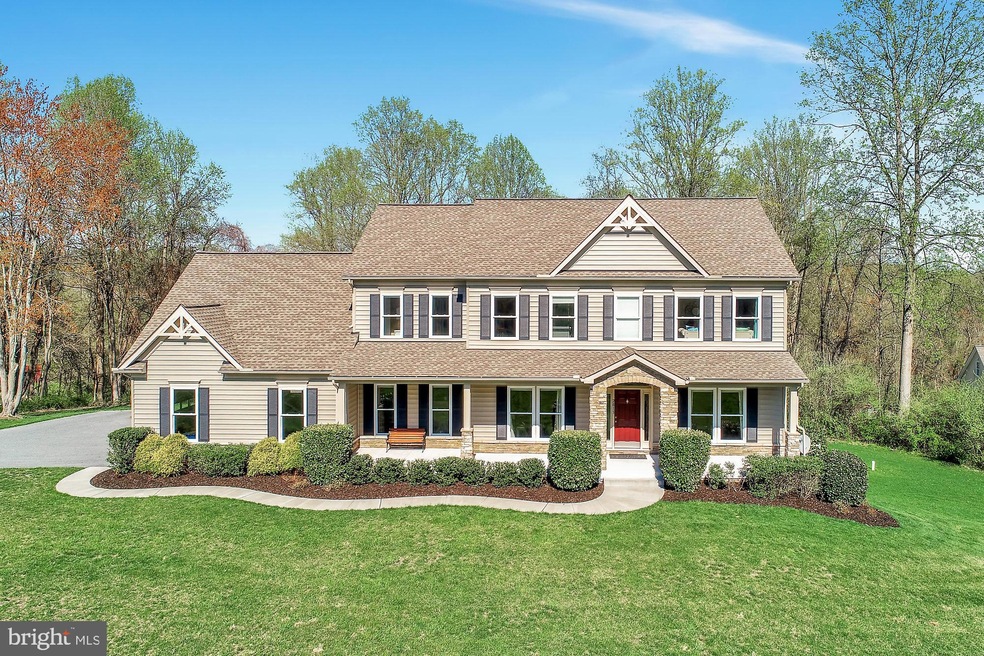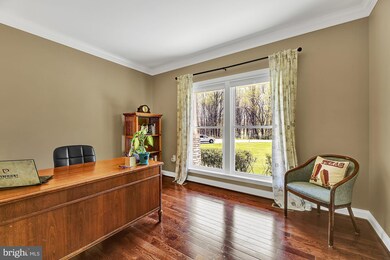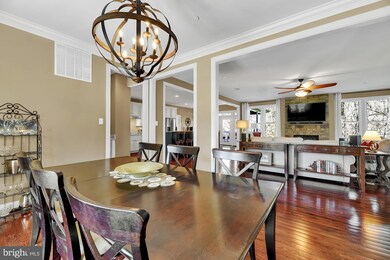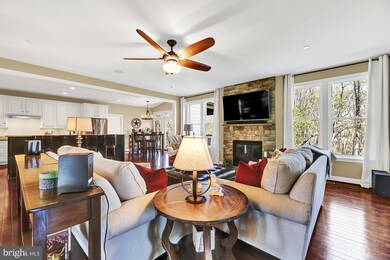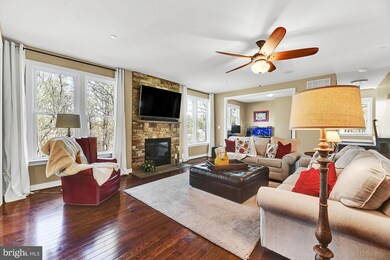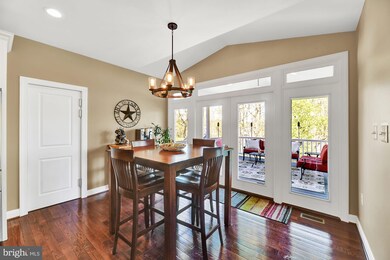
2813 Tally Ho Ct Sykesville, MD 21784
Highlights
- View of Trees or Woods
- 3 Acre Lot
- Deck
- Freedom District Elementary School Rated A
- Colonial Architecture
- Partially Wooded Lot
About This Home
As of May 2024Rare 4 bedroom 3.5 bathroom home tucked away on 3+ acres! Custom built in 2013. Open floor plan on first floor includes gourmet kitchen with large island and TONS of storage including a pantry that is every chef's dream. Main level has tiled mud room with built-ins, a separate office, large living room / dining room, powder room, and more. Gas fireplace in the living room adds ambiance and warmth. Upstairs, tray ceilings in a large master bedroom lead to oversize his and hers walk-in closets. Master Bath includes soaker tub, separate glass enclosed shower, linen closet, and toilet room. Bedroom 2 also has walk-in closet and shares a Jack-and-Jill bathroom with bedroom 3. 4th bedroom has private full bath. Granite in ALL bathrooms! Convenient tiled second floor laundry. Unfinished daylight basement has 9 foot ceilings and includes bathroom rough-ins and separate entrance. Covered patio with paved outdoor space includes stone counter and serving area perfect for outdoor entertaining or quiet relaxation. Tranquil wooded views off of Liberty Reservoir close to lovely hiking trails. Backs up to protected reservoir land and historic protected farm. Close to shopping and main roads yet secluded for privacy. Terrific Carroll County Schools. Schedule a showing today!
Home Details
Home Type
- Single Family
Est. Annual Taxes
- $7,993
Year Built
- Built in 2013
Lot Details
- 3 Acre Lot
- No Through Street
- Sprinkler System
- Partially Wooded Lot
- Backs to Trees or Woods
- Property is zoned CONSERVATION
Parking
- 3 Car Attached Garage
- Parking Storage or Cabinetry
- Side Facing Garage
- Garage Door Opener
Home Design
- Colonial Architecture
- Slab Foundation
- Blown-In Insulation
- Shingle Roof
- Composition Roof
- Stone Siding
- Vinyl Siding
- Asphalt
Interior Spaces
- Property has 3 Levels
- Ceiling Fan
- Recessed Lighting
- Heatilator
- Stone Fireplace
- Fireplace Mantel
- Gas Fireplace
- Double Pane Windows
- Vinyl Clad Windows
- Window Treatments
- Window Screens
- Mud Room
- Family Room Off Kitchen
- Living Room
- Dining Room
- Den
- Storage Room
- Wood Flooring
- Views of Woods
Kitchen
- Butlers Pantry
- Built-In Oven
- Built-In Range
- Down Draft Cooktop
- Built-In Microwave
- Freezer
- Ice Maker
- Dishwasher
- Stainless Steel Appliances
- Kitchen Island
- Wine Rack
- Disposal
Bedrooms and Bathrooms
- 4 Bedrooms
- En-Suite Primary Bedroom
Laundry
- Laundry Room
- Laundry on upper level
- Electric Front Loading Dryer
- Front Loading Washer
Basement
- Walk-Out Basement
- Basement Fills Entire Space Under The House
- Side Exterior Basement Entry
- Sump Pump
- Rough-In Basement Bathroom
- Basement Windows
Home Security
- Carbon Monoxide Detectors
- Fire and Smoke Detector
- Fire Sprinkler System
- Flood Lights
Outdoor Features
- Deck
- Patio
- Porch
Utilities
- Central Heating and Cooling System
- Humidifier
- Back Up Electric Heat Pump System
- Heating System Powered By Leased Propane
- Heating System Powered By Owned Propane
- Programmable Thermostat
- 200+ Amp Service
- 60 Gallon+ Propane Water Heater
- Well
- Water Conditioner is Owned
- On Site Septic
- Satellite Dish
- Cable TV Available
Community Details
- No Home Owners Association
- Derby Farms Subdivision
Listing and Financial Details
- Tax Lot 8
- Assessor Parcel Number 0705147220
Ownership History
Purchase Details
Home Financials for this Owner
Home Financials are based on the most recent Mortgage that was taken out on this home.Purchase Details
Home Financials for this Owner
Home Financials are based on the most recent Mortgage that was taken out on this home.Purchase Details
Home Financials for this Owner
Home Financials are based on the most recent Mortgage that was taken out on this home.Similar Homes in Sykesville, MD
Home Values in the Area
Average Home Value in this Area
Purchase History
| Date | Type | Sale Price | Title Company |
|---|---|---|---|
| Warranty Deed | $960,000 | First American Title | |
| Deed | $730,000 | Liberty T&E Of Md Llc | |
| Deed | $727,740 | Residential Title & Escrow C |
Mortgage History
| Date | Status | Loan Amount | Loan Type |
|---|---|---|---|
| Open | $727,000 | New Conventional | |
| Closed | $730,000 | New Conventional | |
| Previous Owner | $643,568 | FHA | |
| Previous Owner | $610,000 | New Conventional | |
| Previous Owner | $160,466 | Credit Line Revolving | |
| Previous Owner | $494,500 | New Conventional |
Property History
| Date | Event | Price | Change | Sq Ft Price |
|---|---|---|---|---|
| 05/31/2024 05/31/24 | Sold | $960,000 | -1.5% | $261 / Sq Ft |
| 05/02/2024 05/02/24 | For Sale | $975,000 | +33.6% | $265 / Sq Ft |
| 07/01/2019 07/01/19 | Sold | $730,000 | -1.4% | $199 / Sq Ft |
| 05/06/2019 05/06/19 | Pending | -- | -- | -- |
| 04/18/2019 04/18/19 | For Sale | $740,000 | +1.7% | $201 / Sq Ft |
| 01/02/2014 01/02/14 | Sold | $727,740 | 0.0% | $215 / Sq Ft |
| 01/02/2014 01/02/14 | Pending | -- | -- | -- |
| 01/02/2014 01/02/14 | For Sale | $727,740 | -- | $215 / Sq Ft |
Tax History Compared to Growth
Tax History
| Year | Tax Paid | Tax Assessment Tax Assessment Total Assessment is a certain percentage of the fair market value that is determined by local assessors to be the total taxable value of land and additions on the property. | Land | Improvement |
|---|---|---|---|---|
| 2024 | $8,202 | $732,400 | $200,000 | $532,400 |
| 2023 | $8,176 | $723,533 | $0 | $0 |
| 2022 | $8,063 | $714,667 | $0 | $0 |
| 2021 | $16,191 | $705,800 | $200,000 | $505,800 |
| 2020 | $7,950 | $704,567 | $0 | $0 |
| 2019 | $7,160 | $703,333 | $0 | $0 |
| 2018 | $7,642 | $702,100 | $200,000 | $502,100 |
| 2017 | $7,204 | $670,033 | $0 | $0 |
| 2016 | -- | $637,967 | $0 | $0 |
| 2015 | -- | $605,900 | $0 | $0 |
| 2014 | -- | $605,900 | $0 | $0 |
Agents Affiliated with this Home
-
Peter Wong

Seller's Agent in 2024
Peter Wong
VYBE Realty
(410) 790-4238
1 in this area
240 Total Sales
-
Eleonora Don
E
Buyer's Agent in 2024
Eleonora Don
EXP Realty, LLC
(443) 791-8881
2 in this area
9 Total Sales
-
Alex Hodges

Seller's Agent in 2019
Alex Hodges
Cottage Street Realty LLC
(703) 819-1023
614 Total Sales
-
Kristian Kan

Buyer's Agent in 2019
Kristian Kan
Cummings & Co Realtors
(301) 512-5069
1 in this area
178 Total Sales
-
Bob Lucido

Seller's Agent in 2014
Bob Lucido
Keller Williams Lucido Agency
(410) 979-6024
100 in this area
3,078 Total Sales
-
N
Buyer's Agent in 2014
Non Member Member
Metropolitan Regional Information Systems
Map
Source: Bright MLS
MLS Number: MDCR187668
APN: 05-147220
- 2411 Nickoles Dr
- 5847 Mineral Hill Rd
- Lot 2 Snowdens Run Rd
- Lot 1 Snowdens Run Rd
- 6502 Oakland Mills Rd
- 5721 Oklahoma Rd
- 6205 Oak Hill Dr
- 6214 Oak Hill Dr
- 2315 Erin Rd
- 5064 Helton Dr
- 5423 Emerald Dr
- 6001 Lancing Dr
- 6005 Lancing Dr
- 6009 Lancing Dr
- 6013 Lancing Dr
- 6017 Lancing Dr
- 6021 Lancing Dr
- 6000 Lancing Dr
- 6025 Lancing Dr
- 6029 Lancing Dr
