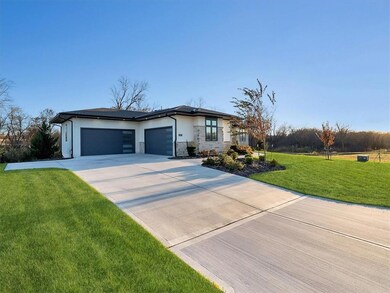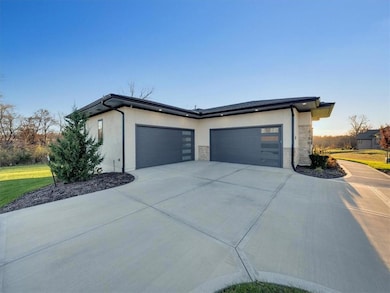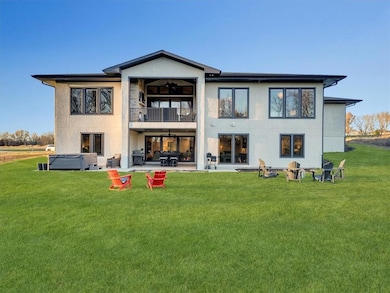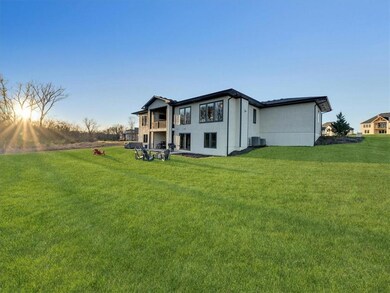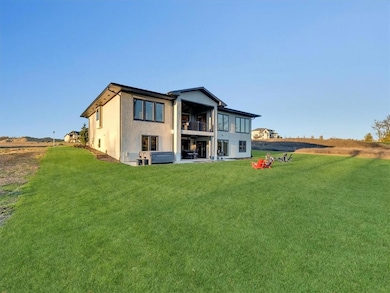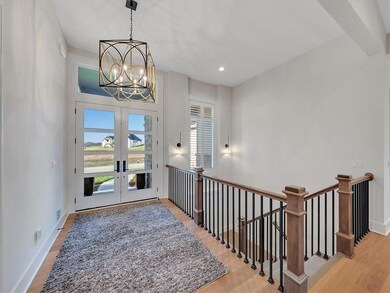
2813 W 176th St Stilwell, KS 66085
Highlights
- Clubhouse
- Contemporary Architecture
- Hearth Room
- Stilwell Elementary School Rated A-
- Family Room with Fireplace
- Recreation Room
About This Home
As of March 2025A Rare Find: Luxury Redefined in Sundance Ridge - Big Sky. Located in Blue Valley School District.
Step into unparalleled elegance with this 4-bedroom, 4.5-bath reverse 1.5-story home, where thoughtful design and premium upgrades meet the ease of move-in readiness. Avoid the hassle and delays of new construction—this custom-crafted home delivers all the benefits of a tailored living space without the wait.
Key Features:
Custom Upgrades Throughout: Bespoke finishes and high-end enhancements make this home truly one-of-a-kind, combining style and functionality.
Expanded Living Areas: Additional square footage provides spacious bedrooms, luxurious baths, and open-concept living areas perfect for entertaining or everyday comfort.
Exceptional Updates: Enjoy high quality lighting, appliances, and custom remote blinds. Upgraded double deck perfect for relaxing while enjoying the nature around you. Additional add ons also include another office space and a large workout room.
Reverse 1.5 Layout: Designed for versatility, this layout offers convenient main-level living with additional space below, ideal for entertainment and guest accommodations.
Outdoor Paradise: Sitting on a premium lot with an additional parcel of land, the property boasts a private, expansive yard for relaxation, recreation, or future customization.
Skip the stress of building and step into a home where every detail has already been thoughtfully curated for you. This unique property offers the best of custom living—without the wait.
Schedule your private tour today and make this stunning residence your forever home.
Last Agent to Sell the Property
Seek Real Estate Brokerage Phone: 913-904-8470 License #00245448 Listed on: 11/20/2024
Home Details
Home Type
- Single Family
Est. Annual Taxes
- $17,087
Year Built
- Built in 2021
Lot Details
- 0.42 Acre Lot
- North Facing Home
- Paved or Partially Paved Lot
- Sprinkler System
- Wooded Lot
- Many Trees
HOA Fees
- $113 Monthly HOA Fees
Parking
- 4 Car Attached Garage
Home Design
- Contemporary Architecture
- Traditional Architecture
- Frame Construction
- Composition Roof
- Stone Trim
- Stucco
Interior Spaces
- Wet Bar
- Vaulted Ceiling
- Window Treatments
- Mud Room
- Family Room with Fireplace
- 3 Fireplaces
- Great Room
- Separate Formal Living Room
- Home Office
- Recreation Room
- Home Gym
- Finished Basement
- Walk-Out Basement
- Smart Thermostat
Kitchen
- Hearth Room
- Breakfast Room
- Eat-In Kitchen
- Cooktop
- Recirculated Exhaust Fan
- Dishwasher
- Kitchen Island
- Disposal
Bedrooms and Bathrooms
- 4 Bedrooms
- Walk-In Closet
Laundry
- Laundry Room
- Laundry on main level
Schools
- Stilwell Elementary School
- Blue Valley High School
Utilities
- Cooling System Powered By Gas
- Forced Air Heating System
Listing and Financial Details
- Assessor Parcel Number NP04440000-0014
- $41 special tax assessment
Community Details
Overview
- Association fees include curbside recycling, management, trash
- Sundance Ridge Big Sky Subdivision, Santa Fe Reverse Floorplan
Recreation
- Tennis Courts
- Community Pool
Additional Features
- Clubhouse
- Building Fire Alarm
Ownership History
Purchase Details
Home Financials for this Owner
Home Financials are based on the most recent Mortgage that was taken out on this home.Purchase Details
Home Financials for this Owner
Home Financials are based on the most recent Mortgage that was taken out on this home.Similar Homes in Stilwell, KS
Home Values in the Area
Average Home Value in this Area
Purchase History
| Date | Type | Sale Price | Title Company |
|---|---|---|---|
| Warranty Deed | -- | Chicago Title | |
| Warranty Deed | -- | Chicago Title | |
| Warranty Deed | -- | First American Title |
Mortgage History
| Date | Status | Loan Amount | Loan Type |
|---|---|---|---|
| Previous Owner | $868,000 | New Conventional | |
| Previous Owner | $675,000 | No Value Available |
Property History
| Date | Event | Price | Change | Sq Ft Price |
|---|---|---|---|---|
| 03/07/2025 03/07/25 | Sold | -- | -- | -- |
| 01/20/2025 01/20/25 | Pending | -- | -- | -- |
| 12/19/2024 12/19/24 | Price Changed | $1,419,999 | -3.7% | $291 / Sq Ft |
| 11/22/2024 11/22/24 | For Sale | $1,475,000 | +18.6% | $303 / Sq Ft |
| 11/10/2022 11/10/22 | Sold | -- | -- | -- |
| 03/03/2022 03/03/22 | Pending | -- | -- | -- |
| 02/04/2022 02/04/22 | Price Changed | $1,243,209 | +1.9% | $296 / Sq Ft |
| 01/14/2022 01/14/22 | Price Changed | $1,220,266 | -1.3% | $290 / Sq Ft |
| 01/04/2022 01/04/22 | Price Changed | $1,235,989 | +1.1% | $294 / Sq Ft |
| 12/05/2021 12/05/21 | Price Changed | $1,221,989 | +0.8% | $290 / Sq Ft |
| 11/02/2021 11/02/21 | Price Changed | $1,211,989 | -0.2% | $288 / Sq Ft |
| 07/02/2021 07/02/21 | Price Changed | $1,214,739 | +3.2% | $289 / Sq Ft |
| 06/22/2021 06/22/21 | For Sale | $1,177,016 | -- | $280 / Sq Ft |
Tax History Compared to Growth
Tax History
| Year | Tax Paid | Tax Assessment Tax Assessment Total Assessment is a certain percentage of the fair market value that is determined by local assessors to be the total taxable value of land and additions on the property. | Land | Improvement |
|---|---|---|---|---|
| 2024 | $17,078 | $163,266 | $31,269 | $131,997 |
| 2023 | $15,394 | $145,889 | $28,414 | $117,475 |
| 2022 | $5,570 | $52,464 | $25,830 | $26,634 |
| 2021 | $2,255 | $18,866 | $18,866 | $0 |
| 2020 | $2,271 | $18,866 | $18,866 | $0 |
| 2019 | $2,620 | $18,720 | $18,720 | $0 |
| 2018 | $2,728 | $19,204 | $19,204 | $0 |
| 2017 | $1,107 | $0 | $0 | $0 |
| 2016 | $1 | $9 | $9 | $0 |
Agents Affiliated with this Home
-
Preecy Miller Seever

Seller's Agent in 2025
Preecy Miller Seever
Seek Real Estate
(913) 904-8470
42 Total Sales
-
Barb Hendricks

Seller Co-Listing Agent in 2025
Barb Hendricks
Seek Real Estate
(913) 267-2156
55 Total Sales
-
Bryan Toole

Buyer's Agent in 2025
Bryan Toole
ReeceNichols - Overland Park
(913) 522-2800
67 Total Sales
-
Bruce Stout

Seller's Agent in 2022
Bruce Stout
Rodrock & Associates Realtors
(913) 231-8404
97 Total Sales
-
Bob Sloan
B
Seller Co-Listing Agent in 2022
Bob Sloan
Rodrock & Associates Realtors
(913) 522-6959
94 Total Sales
-
Jo Paccapaniccia
J
Buyer's Agent in 2022
Jo Paccapaniccia
Keller Williams Realty Partner
(913) 608-1104
92 Total Sales
Map
Source: Heartland MLS
MLS Number: 2520400
APN: NP04440000-0014
- 2813 W 175th Place
- 2805 W 175th Place
- 2821 W 175th Place
- 17544 Fairway St
- 17540 Fairway St
- 2819 W 175th Terrace
- 17540 Manor St
- 2513 W 177th St
- 17051 Manor St
- 17075 Manor St
- 2509 W 175th Place
- 2504 W 177th St
- 17508 Manor St
- 2500 W 177th St
- 17501 Manor St
- 2453 W 175th Place
- 2461 W 176th St
- 2460 W 176th St
- 2516 W 179th St
- 2432 W 177th St

