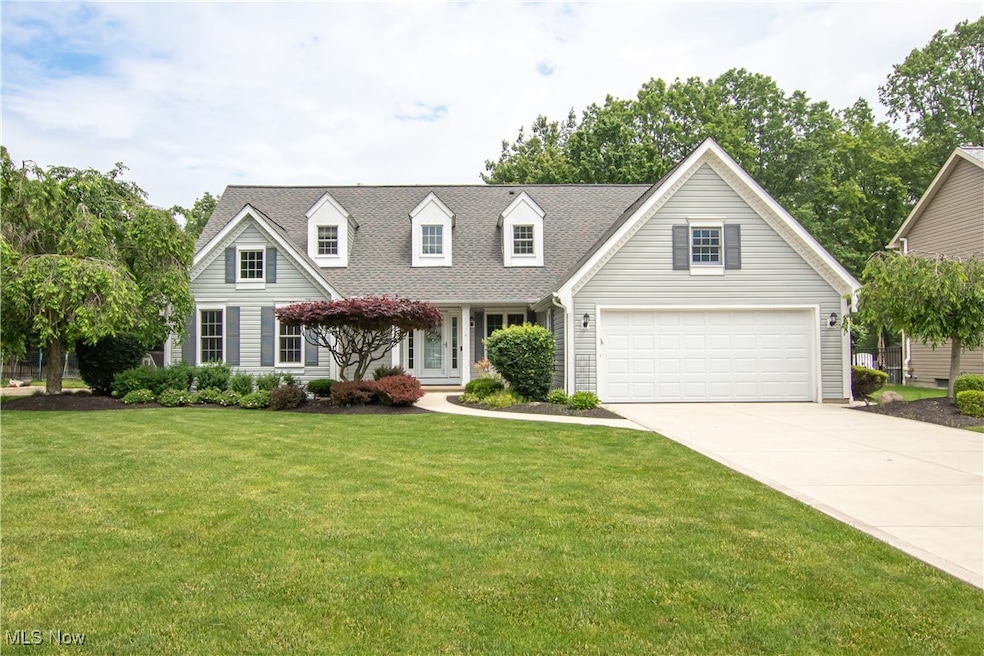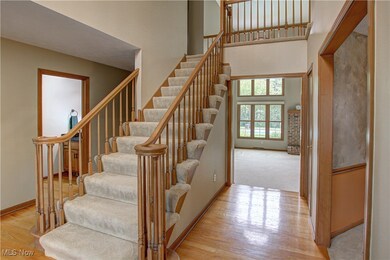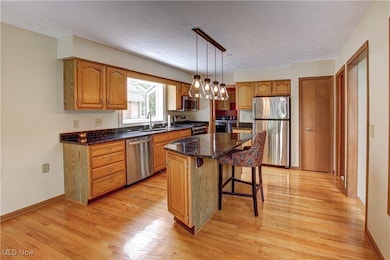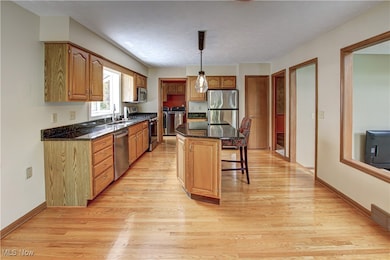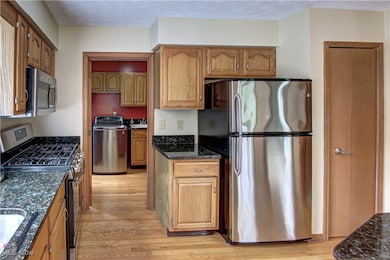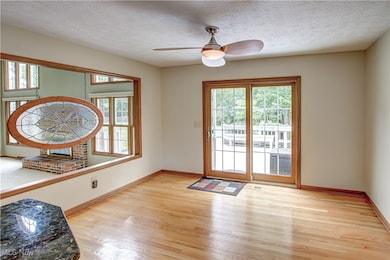
2813 Wakefield Ln Westlake, OH 44145
Estimated payment $3,954/month
Highlights
- Hot Property
- Private Pool
- Traditional Architecture
- Dover Intermediate School Rated A
- Deck
- No HOA
About This Home
Welcome to your own private oasis in the heart of Westlake! This beautifully maintained home at 2813 Wakefield Drive features an in-ground pool perfect for summer fun and outdoor entertaining. Nestled in desirable Ashford Estates, this spacious residence offers the ideal blend of comfort and style. Step inside to find a bright, inviting interior with generous living spaces, including a well-appointed kitchen, formal dining area, and cozy fireplace located in the family room. The primary suite is located on the first floor and offers ample closet space and a private bath. Upstairs, you’ll find 3 large bedrooms with plenty of closet space. Enjoy resort-style living in your fully fenced backyard complete with a sparkling in-ground pool, patio area, and lush landscaping — your personal retreat for relaxation or hosting unforgettable gatherings. With excellent curb appeal, a two-car garage, (that includes a car charger) and close proximity to schools, shopping, and parks, this home checks every box. The Westlake Recreation Center is just steps away! Newer windows, furnace and AC, siding, appliances, updates in kitchens and baths, lighting and so much more! Ask your Realtor for a complete list of updates! Don’t miss the chance to make 2813 Wakefield your forever home!
Last Listed By
Bonnie Phillips
Redfin Real Estate Corporation Brokerage Email: bonnie.phillips@redfin.com 216-238-9688 License #2019004176 Listed on: 06/09/2025

Home Details
Home Type
- Single Family
Est. Annual Taxes
- $7,847
Year Built
- Built in 1989
Parking
- 2 Car Attached Garage
- Driveway
Home Design
- Traditional Architecture
- Block Foundation
- Wood Siding
- Vinyl Siding
Interior Spaces
- 3,007 Sq Ft Home
- 2-Story Property
- Great Room with Fireplace
- Unfinished Basement
- Basement Fills Entire Space Under The House
Bedrooms and Bathrooms
- 4 Bedrooms
- 3.5 Bathrooms
Outdoor Features
- Private Pool
- Deck
Additional Features
- 0.35 Acre Lot
- Forced Air Heating and Cooling System
Community Details
- No Home Owners Association
- West Glen Subdivision
Listing and Financial Details
- Assessor Parcel Number 216-16-012
Map
Home Values in the Area
Average Home Value in this Area
Tax History
| Year | Tax Paid | Tax Assessment Tax Assessment Total Assessment is a certain percentage of the fair market value that is determined by local assessors to be the total taxable value of land and additions on the property. | Land | Improvement |
|---|---|---|---|---|
| 2024 | $7,847 | $165,655 | $33,250 | $132,405 |
| 2023 | $7,543 | $136,120 | $26,430 | $109,690 |
| 2022 | $7,422 | $136,120 | $26,430 | $109,690 |
| 2021 | $7,431 | $136,120 | $26,430 | $109,690 |
| 2020 | $7,501 | $126,040 | $24,470 | $101,570 |
| 2019 | $7,273 | $360,100 | $69,900 | $290,200 |
| 2018 | $7,238 | $126,040 | $24,470 | $101,570 |
| 2017 | $7,248 | $117,610 | $20,550 | $97,060 |
| 2016 | $7,209 | $117,610 | $20,550 | $97,060 |
| 2015 | $6,557 | $117,610 | $20,550 | $97,060 |
| 2014 | $6,557 | $105,000 | $18,340 | $86,660 |
Property History
| Date | Event | Price | Change | Sq Ft Price |
|---|---|---|---|---|
| 06/09/2025 06/09/25 | For Sale | $590,000 | -- | $196 / Sq Ft |
Purchase History
| Date | Type | Sale Price | Title Company |
|---|---|---|---|
| Deed | $229,000 | -- | |
| Deed | -- | -- |
Mortgage History
| Date | Status | Loan Amount | Loan Type |
|---|---|---|---|
| Open | $65,233 | Unknown | |
| Closed | $114,000 | Adjustable Rate Mortgage/ARM | |
| Closed | $211,000 | Unknown | |
| Closed | $70,000 | Credit Line Revolving | |
| Closed | $27,000 | Unknown | |
| Closed | $213,500 | Unknown | |
| Closed | $17,130 | Unknown | |
| Closed | $50,000 | Unknown |
Similar Homes in Westlake, OH
Source: MLS Now
MLS Number: 5129129
APN: 216-16-012
- 2719 Glenmore Dr
- 28080 Center Ridge Rd
- 28360 Center Ridge Rd Unit 218
- 28360 Center Ridge Rd Unit 222
- 27441 Westown Blvd Unit 1811
- 3265 Bay Landing Dr
- 28276 Hallberg Dr
- 28282 Hallberg Dr
- 28264 Hallberg Dr
- 3327 Balsam Dr
- 1889 Halls Carriage Path
- 3451 Briar Ridge Ct Unit 1
- 1885 Bordeaux Way
- 27158 Rose Rd
- 3088 N Windsor Ct
- 2462 Crimson Dr Unit 2462
- 29675 Devonshire Oval
- 28595 Brockway Dr
- 4392 Palomar Ln
- 2599 Kimberly Ln Unit 12A
